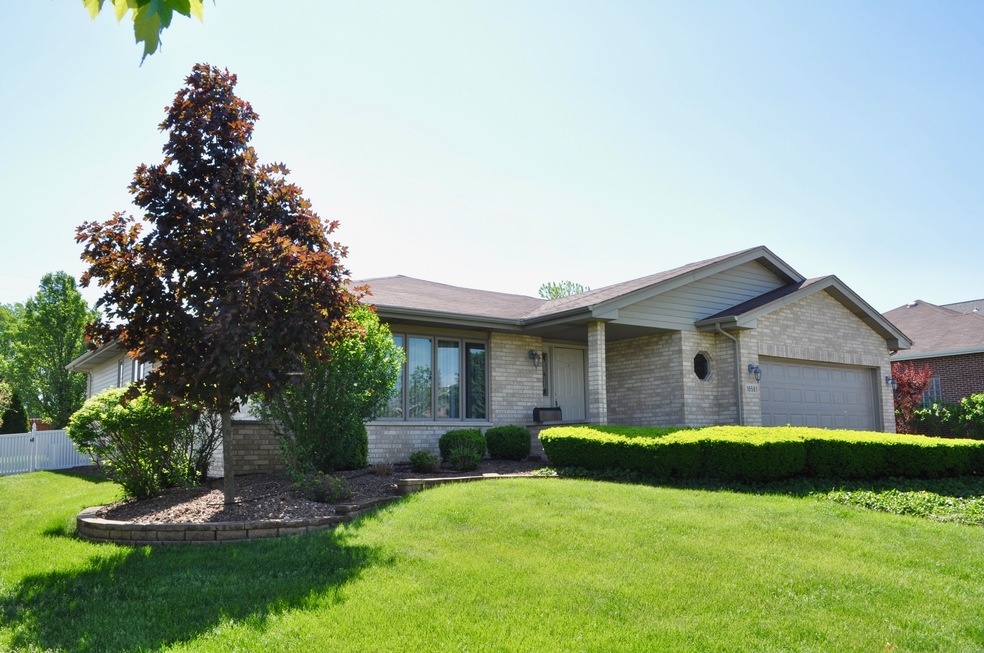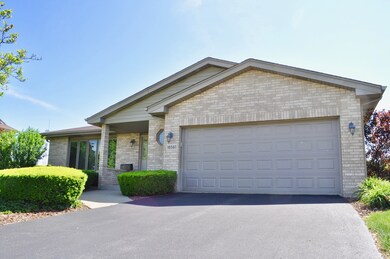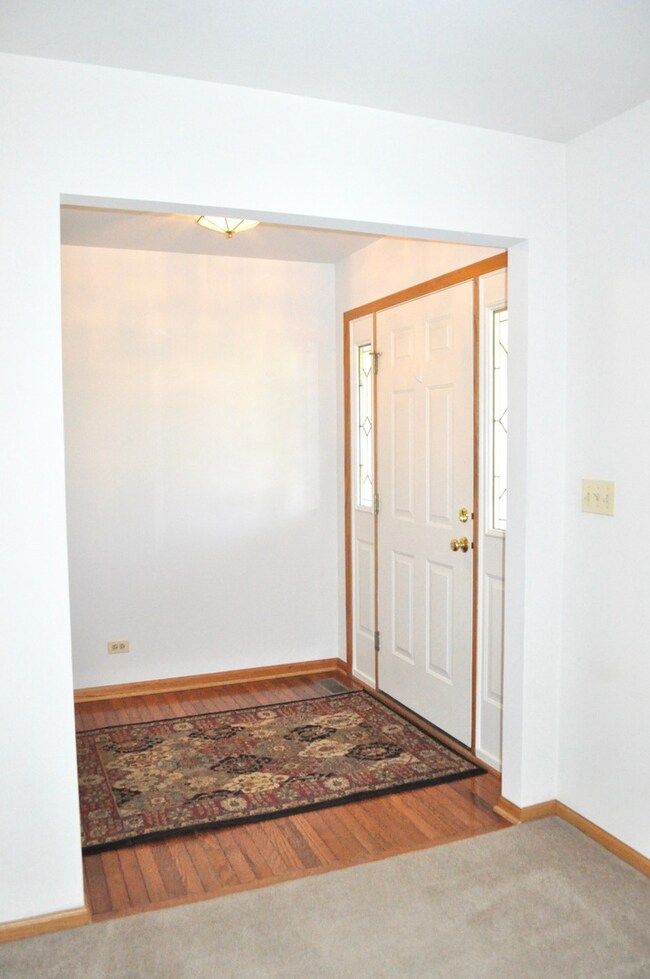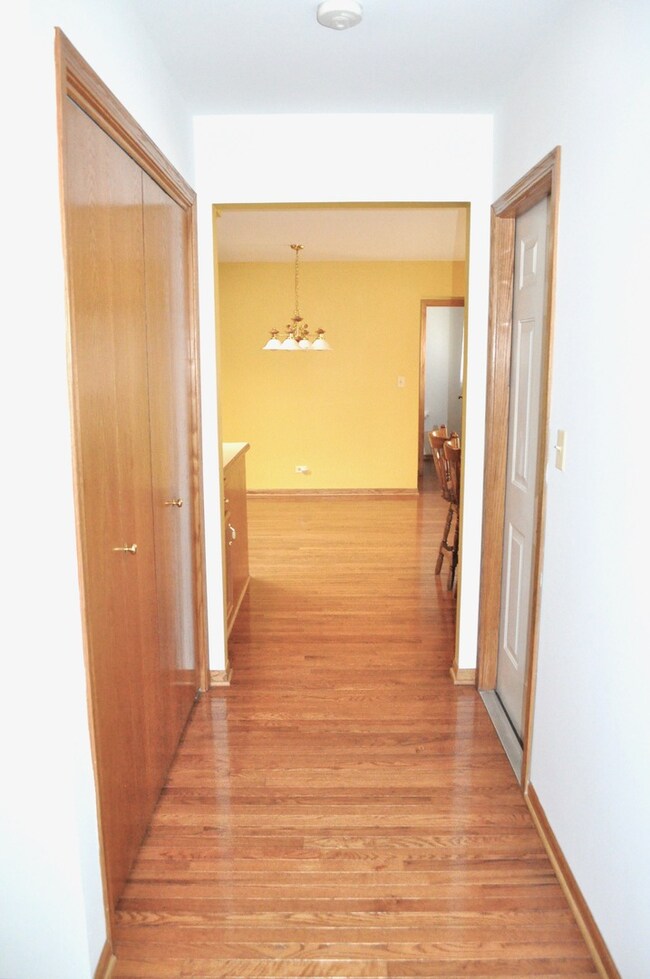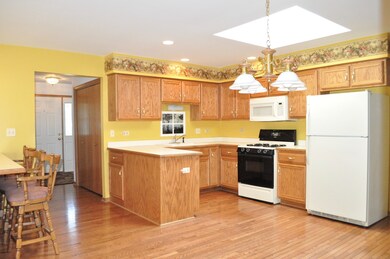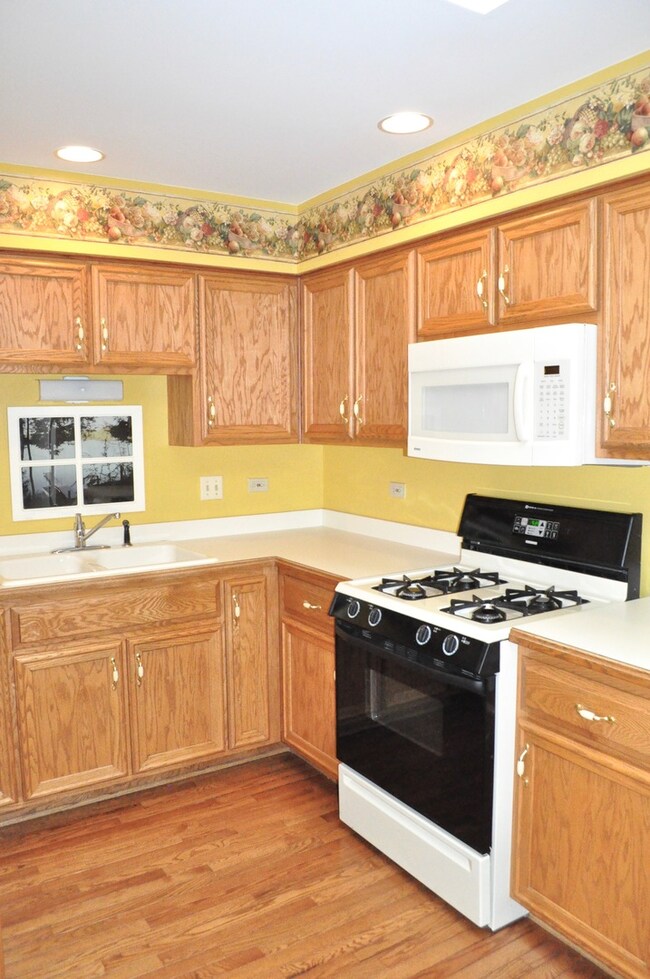
16561 Churchview Dr Orland Park, IL 60467
Central Orland NeighborhoodEstimated Value: $426,000 - $452,000
Highlights
- Recreation Room
- Wood Flooring
- Skylights
- Fernway Park Elementary School Rated 9+
- Fenced Yard
- Attached Garage
About This Home
As of July 2018"Off the beaten path" in Orland -WELCOME HOME TO DESIRABLE SETON OF ORLAND PARK! Original owners have lovingly maintained this spacious 3 Step Ranch located in quiet, highly sought after subdivision. Kirby School Dist. & Andrew HS are a bonus! This home offers many great conveniences -the open concept Kitchen flows right into the Fam Rm, it's the perfect spot for entertaining! Immediately off this room is a 1/2 bath & patio door which leads to a wonderful outdoor oasis. Imagine relaxing & enjoying a gardeners dream yard overflowing w/ beautiful flowering perennials & trees this summer! The home also features beautiful hardwood floors & a main level Laundry Rm for added convenience. The large unfinished basement is ready & waiting for all your design ideas. Dryer & microwave are only 4 yrs old; A/C unit, 3 years old; HTW, 6 months old; New overhead garage door. High Quality Marvin Windows thru-out. Conveniently close to shopping, entertainment, restaurants & interstate access. An
Last Agent to Sell the Property
Century 21 Circle License #475131878 Listed on: 06/01/2018

Home Details
Home Type
- Single Family
Est. Annual Taxes
- $9,387
Year Built
- 1999
Lot Details
- Fenced Yard
Parking
- Attached Garage
- Garage Door Opener
- Garage Is Owned
Home Design
- Brick Exterior Construction
- Vinyl Siding
Interior Spaces
- Primary Bathroom is a Full Bathroom
- Skylights
- Entrance Foyer
- Recreation Room
- Wood Flooring
Kitchen
- Breakfast Bar
- Oven or Range
- Microwave
- Dishwasher
- Kitchen Island
- Disposal
Laundry
- Laundry on main level
- Dryer
- Washer
Unfinished Basement
- Partial Basement
- Crawl Space
Utilities
- Forced Air Heating and Cooling System
- Heating System Uses Gas
- Lake Michigan Water
Listing and Financial Details
- Senior Tax Exemptions
- Homeowner Tax Exemptions
Ownership History
Purchase Details
Home Financials for this Owner
Home Financials are based on the most recent Mortgage that was taken out on this home.Purchase Details
Home Financials for this Owner
Home Financials are based on the most recent Mortgage that was taken out on this home.Purchase Details
Home Financials for this Owner
Home Financials are based on the most recent Mortgage that was taken out on this home.Similar Homes in the area
Home Values in the Area
Average Home Value in this Area
Purchase History
| Date | Buyer | Sale Price | Title Company |
|---|---|---|---|
| Homerding Michael P | $285,000 | Greater Illinois Title | |
| St Paul Trust Company | -- | -- | |
| Gallagher James J | $208,000 | -- |
Mortgage History
| Date | Status | Borrower | Loan Amount |
|---|---|---|---|
| Open | Homerding Michael P | $237,000 | |
| Closed | Homerding Michael P | $228,000 | |
| Previous Owner | Suburban Bank & Trust Company | $42,000 | |
| Previous Owner | Suburban Bank & Trust Co | $42,600 | |
| Previous Owner | Suburban Bank & Trust Co | $149,500 | |
| Previous Owner | Gallagher James J | $174,000 |
Property History
| Date | Event | Price | Change | Sq Ft Price |
|---|---|---|---|---|
| 07/25/2018 07/25/18 | Sold | $285,000 | -7.9% | $146 / Sq Ft |
| 06/22/2018 06/22/18 | Pending | -- | -- | -- |
| 06/01/2018 06/01/18 | For Sale | $309,500 | -- | $159 / Sq Ft |
Tax History Compared to Growth
Tax History
| Year | Tax Paid | Tax Assessment Tax Assessment Total Assessment is a certain percentage of the fair market value that is determined by local assessors to be the total taxable value of land and additions on the property. | Land | Improvement |
|---|---|---|---|---|
| 2024 | $9,387 | $40,000 | $8,120 | $31,880 |
| 2023 | $9,387 | $40,000 | $8,120 | $31,880 |
| 2022 | $9,387 | $30,153 | $6,670 | $23,483 |
| 2021 | $9,127 | $30,153 | $6,670 | $23,483 |
| 2020 | $8,897 | $30,153 | $6,670 | $23,483 |
| 2019 | $9,843 | $30,758 | $6,090 | $24,668 |
| 2018 | $9,627 | $30,758 | $6,090 | $24,668 |
| 2017 | $7,544 | $30,758 | $6,090 | $24,668 |
| 2016 | $6,919 | $25,279 | $5,510 | $19,769 |
| 2015 | $6,785 | $25,279 | $5,510 | $19,769 |
| 2014 | $7,303 | $27,038 | $5,510 | $21,528 |
| 2013 | $7,563 | $29,827 | $5,510 | $24,317 |
Agents Affiliated with this Home
-
Jennifer Amelio

Seller's Agent in 2018
Jennifer Amelio
Century 21 Circle
(708) 899-7555
1 in this area
83 Total Sales
-
Pamela Jeanes

Buyer's Agent in 2018
Pamela Jeanes
HomeSmart Realty Group
(708) 906-2647
4 in this area
67 Total Sales
Map
Source: Midwest Real Estate Data (MRED)
MLS Number: MRD09969583
APN: 27-22-306-006-0000
- 16515 S La Grange Rd
- 16439 Morgan Ln
- 16725 92nd Ave
- 16779 92nd Ave
- 9147 Boardwalk Terrace
- 16810 Highview Ave
- 9730 Koch Ct Unit 4D
- 16313 Bob White Cir
- 16822 91st Ave
- 16313 Chickadee Cir
- 17013 Haven Ave
- 9028 Robin Ct
- 16601 Liberty Cir Unit M-A
- 16203 Fox Ct
- 8901 167th St
- 8862 167th St
- 9031 170th St
- 16430 S 89th Ave
- 16146 Hillcrest Cir
- 9423 Caledonia Dr
- 16561 Churchview Dr
- 16601 Churchview Dr
- 16551 Churchview Dr
- 9400 W 166th Place
- 16541 Churchview Dr
- 16560 Churchview Dr
- 16600 Churchview Dr
- 16550 Churchview Dr
- 16531 Churchview Dr
- 16610 Churchview Dr
- 16540 Churchview Dr
- 16530 Churchview Dr
- 16561 Seton Place
- 16601 Seton Place
- 9401 W 166th Place
- 16551 Seton Place
- 9411 W 166th Place
- 16611 Seton Place
- 16541 Seton Place
- 9421 W 166th Place
