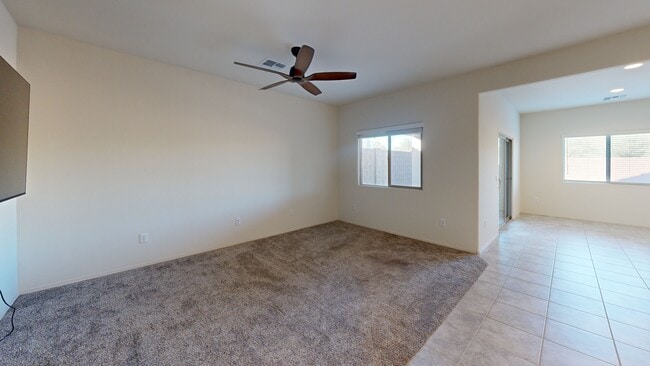
16562 S Paseo Badajo Sahuarita, AZ 85629
Estimated payment $2,292/month
Highlights
- Fitness Center
- Clubhouse
- Secondary bathroom tub or shower combo
- Spa
- Contemporary Architecture
- Granite Countertops
About This Home
Beautiful home Located in the popular community of Rancho Sahuarita with community pools, splash pad, clubhouse, exercise facilities, parks, trails & much more! This home has 4 bedrooms, 2 bathrooms, den, 2 car garage, laundry room & large backyard with covered patio great for entertaining. Spacious kitchen with elegant granite counter tops, island/breakfast bar & stainless-steel appliances. Primary bathroom with walk-in closet & walk-in shower. Enjoy all the benefits Rancho Sahuarita has to offer! Located close to I-19, restaurants, shopping, schools, hospital and much more! Call Agent for more details or to schedule a showing.
Listing Agent
Roca Realty Brokerage Email: robert@rocarealty.com Listed on: 10/02/2025
Home Details
Home Type
- Single Family
Est. Annual Taxes
- $4,131
Year Built
- Built in 2024
Lot Details
- 5,859 Sq Ft Lot
- Lot Dimensions are 45x130x45x130
- East Facing Home
- East or West Exposure
- Block Wall Fence
- Property is zoned Sahuarita - SP
HOA Fees
- $142 Monthly HOA Fees
Parking
- Garage
- Garage Door Opener
- Driveway
Home Design
- Contemporary Architecture
- Entry on the 1st floor
- Frame With Stucco
- Frame Construction
- Tile Roof
Interior Spaces
- 1,915 Sq Ft Home
- 1-Story Property
- Ceiling Fan
- Living Room
- Formal Dining Room
- Den
- Fire and Smoke Detector
- Laundry Room
Kitchen
- Breakfast Bar
- Walk-In Pantry
- Plumbed For Gas In Kitchen
- Electric Range
- Microwave
- Dishwasher
- Stainless Steel Appliances
- Granite Countertops
- Disposal
Flooring
- Carpet
- Ceramic Tile
Bedrooms and Bathrooms
- 4 Bedrooms
- Split Bedroom Floorplan
- Walk-In Closet
- 2 Full Bathrooms
- Secondary bathroom tub or shower combo
- Primary Bathroom includes a Walk-In Shower
Outdoor Features
- Spa
- Covered Patio or Porch
Schools
- Sahuarita Elementary School
- Wrightson Ridge Middle School
- Sahuarita High School
Utilities
- Central Air
- Heating System Uses Natural Gas
- Tankless Water Heater
- Natural Gas Water Heater
- High Speed Internet
- Phone Available
- Cable TV Available
Additional Features
- No Interior Steps
- Energy-Efficient Lighting
Community Details
Overview
- Rancho Sahuarita Community
- Maintained Community
- The community has rules related to deed restrictions
Amenities
- Clubhouse
- Recreation Room
Recreation
- Community Basketball Court
- Fitness Center
- Community Pool
- Community Spa
- Park
- Jogging Path
3D Interior and Exterior Tours
Floorplan
Map
Home Values in the Area
Average Home Value in this Area
Property History
| Date | Event | Price | List to Sale | Price per Sq Ft |
|---|---|---|---|---|
| 10/02/2025 10/02/25 | For Sale | $345,000 | -- | $180 / Sq Ft |
About the Listing Agent

Robert is a seasoned real estate professional with over 20 years of full-time experience, known for his results-driven approach, integrity, and genuine care for his clients. As a top-performing Real Estate Broker, he has closed more than 1,300 property sales. In addition to his REO expertise, Robert specializes in new construction listings and traditional resale homes, providing expert guidance to institutions, builders and homeowners throughout the selling process.
Robert’s experience and
Robert's Other Listings
Source: MLS of Southern Arizona
MLS Number: 22525664
- 16522 S Paseo Badajo
- 16500 S Placita Jibe
- 913 W Calle Falerno
- 16456 S Paseo Badajo
- 852 W Calle El Teclado
- 846 W Calle El Teclado
- 840 W Calle El Teclado
- 834 W Calle El Teclado
- 931 S Paseo Las Vigas
- 829 W Calle El Teclado
- Garden Plan at Entrada Del Pueblo at Rancho Sahuarita - Sonora at Entrada del Pueblo
- Meadow Plan at Entrada Del Pueblo at Rancho Sahuarita - Sonora at Entrada del Pueblo
- Orchard Plan at Entrada Del Pueblo at Rancho Sahuarita - Sonora at Entrada del Pueblo
- Park Plan at Entrada Del Pueblo at Rancho Sahuarita - Sonora at Entrada del Pueblo
- Vineyard Plan at Entrada Del Pueblo at Rancho Sahuarita - Sonora at Entrada del Pueblo
- 971 S Paseo Las Vigas
- 898 W Calle Bombona
- 811 W Calle Falerno
- 898 W Calle Bombona
- 818 W Calle Falerno
- 1254 W Calle de Sotelo
- 1260 W Calle de Sotelo
- 779 W Calle La Bolita
- 16023 S Camino Casal
- 870 W Calle Tikal
- 17420 S La Cañada Dr
- 309 W Vuelta Friso
- 314 W Vuelta Friso
- 801 W Calle Tikal
- 41 W Calle La Bolita
- 249 W Paseo Celestial
- 975 W Calle Monte Lindo
- 759 Calle Calca
- 686 Calle Calca
- 82 W Calle Tierra Sandia
- 15258 S Camino Del Velero
- 576 E Calle de Ocaso
- 15007 S Camino Rio Puerco
- 505 E Calle Amura
- 70 E Camino Rancho Felice





