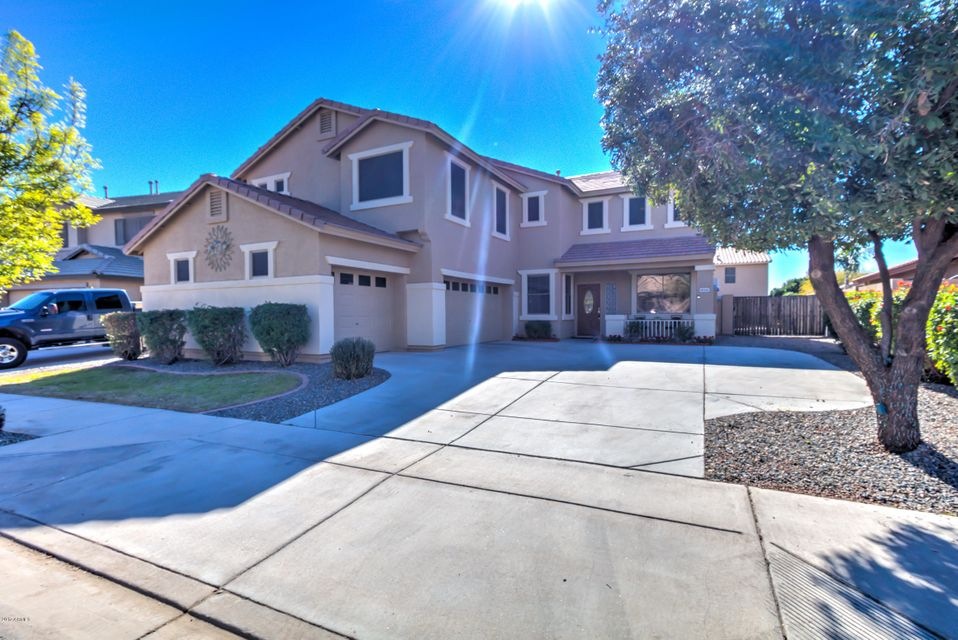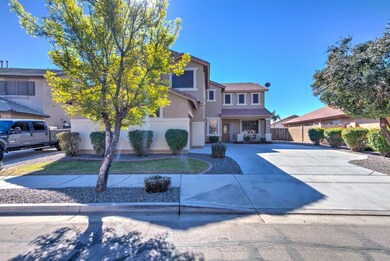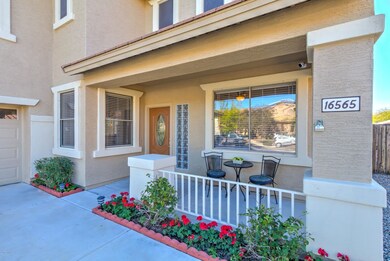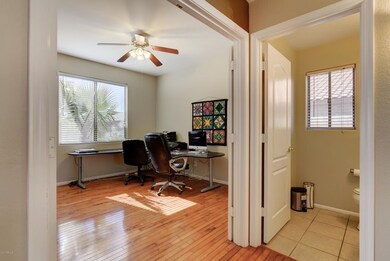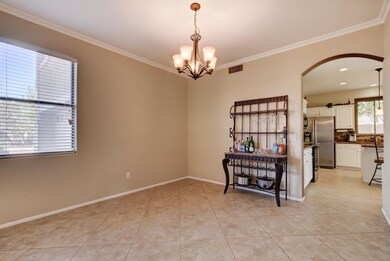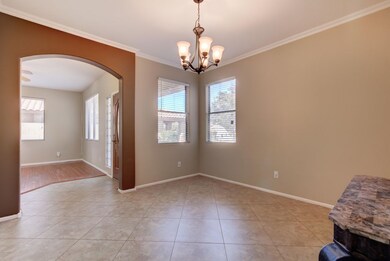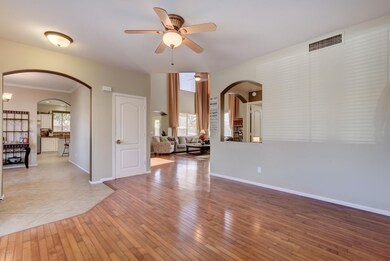
16565 W Garfield St Goodyear, AZ 85338
Canyon Trails NeighborhoodHighlights
- Play Pool
- Solar Power System
- Wood Flooring
- RV Gated
- Vaulted Ceiling
- 1-minute walk to Elk Grove at Canyon Trails HOA Park
About This Home
As of May 2021**UPGRADES** This home is GORGEOUS! Freshly painted exterior with upgraded entrance door and clean landscape offers excellent curb appeal. 3 car garage with built in cabinets and attic space for tons of storage. Grand entrance with soaring vaulted ceilings and a lot of picture windows, Very light and bright open floor plan with formal living and space for den, office, or 5th bedroom. Features: Updated neutral tile and upgraded maple hardwood floors, upgraded light fixtures, upgraded paint and accent colors. The granite surrounded gas fireplace is the center point for the main living space. The spacious eat-in kitchen overlooks the family room as well as a formal dining room. It features recessed LED lighting, upgraded white cabinetry with beautiful tile backsplash, stainless steel appliances, granite slab countertops, large custom island with dropdown lighting, stainless steel under-mount sink and faucet. Upstairs features the HUGE master bedroom, 3 additional bedrooms and a loft. Master bath has separate tub and shower and double sinks with huge walk-in closet. The back yard is a freshly landscaped desert oasis with a large newly upgraded Pebble Tec Pool and huge yard space, large covered tile patio and * RV Gate* Great for entertaining! Down the street from the school and park. MUST SEE! ***Owner/Agent
Last Agent to Sell the Property
Dawn Castellano
Conway Real Estate License #SA658288000 Listed on: 01/28/2017
Last Buyer's Agent
Jason Crawford
Redfin Corporation License #SA657270000

Home Details
Home Type
- Single Family
Est. Annual Taxes
- $1,835
Year Built
- Built in 2001
Lot Details
- 7,749 Sq Ft Lot
- Desert faces the front and back of the property
- Block Wall Fence
- Front and Back Yard Sprinklers
- Grass Covered Lot
Parking
- 4 Open Parking Spaces
- 3 Car Garage
- RV Gated
Home Design
- Spanish Architecture
- Wood Frame Construction
- Tile Roof
- Stucco
Interior Spaces
- 2,984 Sq Ft Home
- 2-Story Property
- Vaulted Ceiling
- Ceiling Fan
- Solar Screens
- Family Room with Fireplace
- Security System Leased
- Washer and Dryer Hookup
Kitchen
- Eat-In Kitchen
- Built-In Microwave
- Dishwasher
- Kitchen Island
- Granite Countertops
Flooring
- Wood
- Carpet
- Tile
Bedrooms and Bathrooms
- 4 Bedrooms
- Walk-In Closet
- Primary Bathroom is a Full Bathroom
- 2.5 Bathrooms
- Dual Vanity Sinks in Primary Bathroom
- Bathtub With Separate Shower Stall
Pool
- Play Pool
- Fence Around Pool
Schools
- Desert Thunder Elementary And Middle School
- Desert Edge High School
Utilities
- Refrigerated Cooling System
- Heating System Uses Natural Gas
- High Speed Internet
- Cable TV Available
Additional Features
- Solar Power System
- Covered patio or porch
Listing and Financial Details
- Tax Lot 188
- Assessor Parcel Number 500-89-188
Community Details
Overview
- Property has a Home Owners Association
- Planned Dvlp Srvcs Association, Phone Number (623) 877-1396
- Built by CONTINENTAL HOMES
- Canyon Trails Phase 1 Subdivision
Recreation
- Community Playground
- Bike Trail
Ownership History
Purchase Details
Purchase Details
Home Financials for this Owner
Home Financials are based on the most recent Mortgage that was taken out on this home.Purchase Details
Home Financials for this Owner
Home Financials are based on the most recent Mortgage that was taken out on this home.Purchase Details
Home Financials for this Owner
Home Financials are based on the most recent Mortgage that was taken out on this home.Purchase Details
Home Financials for this Owner
Home Financials are based on the most recent Mortgage that was taken out on this home.Purchase Details
Home Financials for this Owner
Home Financials are based on the most recent Mortgage that was taken out on this home.Purchase Details
Home Financials for this Owner
Home Financials are based on the most recent Mortgage that was taken out on this home.Purchase Details
Home Financials for this Owner
Home Financials are based on the most recent Mortgage that was taken out on this home.Similar Homes in Goodyear, AZ
Home Values in the Area
Average Home Value in this Area
Purchase History
| Date | Type | Sale Price | Title Company |
|---|---|---|---|
| Special Warranty Deed | -- | None Listed On Document | |
| Special Warranty Deed | -- | None Listed On Document | |
| Warranty Deed | $470,000 | American Title Svc Agcy Llc | |
| Warranty Deed | $296,900 | Principal Title Agency Llc | |
| Warranty Deed | $225,000 | American Title Service Agenc | |
| Warranty Deed | $160,000 | Fidelity National Title Agen | |
| Joint Tenancy Deed | $395,000 | Chicago Title Insurance Co | |
| Warranty Deed | $255,000 | Title Partners Of Phoenix Ll | |
| Corporate Deed | $188,483 | Century Title Agency Inc | |
| Corporate Deed | -- | -- |
Mortgage History
| Date | Status | Loan Amount | Loan Type |
|---|---|---|---|
| Previous Owner | $423,000 | New Conventional | |
| Previous Owner | $284,340 | FHA | |
| Previous Owner | $210,698 | VA | |
| Previous Owner | $12,000 | Unknown | |
| Previous Owner | $229,350 | New Conventional | |
| Previous Owner | $85,000 | New Conventional | |
| Previous Owner | $135,000 | Credit Line Revolving | |
| Previous Owner | $240,250 | New Conventional | |
| Previous Owner | $131,350 | Fannie Mae Freddie Mac | |
| Previous Owner | $115,000 | New Conventional | |
| Previous Owner | $202,000 | Unknown | |
| Previous Owner | $170,761 | New Conventional | |
| Closed | $31,963 | No Value Available |
Property History
| Date | Event | Price | Change | Sq Ft Price |
|---|---|---|---|---|
| 05/26/2025 05/26/25 | For Sale | $584,000 | +24.3% | $196 / Sq Ft |
| 05/04/2021 05/04/21 | Sold | $470,000 | +10.6% | $158 / Sq Ft |
| 03/26/2021 03/26/21 | For Sale | $425,000 | +43.1% | $142 / Sq Ft |
| 03/17/2017 03/17/17 | Sold | $296,900 | 0.0% | $99 / Sq Ft |
| 02/03/2017 02/03/17 | Pending | -- | -- | -- |
| 01/28/2017 01/28/17 | For Sale | $296,900 | +31.4% | $99 / Sq Ft |
| 10/12/2012 10/12/12 | Sold | $226,000 | -1.7% | $76 / Sq Ft |
| 09/15/2012 09/15/12 | Pending | -- | -- | -- |
| 09/07/2012 09/07/12 | For Sale | $229,900 | 0.0% | $77 / Sq Ft |
| 09/05/2012 09/05/12 | Pending | -- | -- | -- |
| 08/18/2012 08/18/12 | For Sale | $229,900 | +43.7% | $77 / Sq Ft |
| 05/09/2012 05/09/12 | Sold | $160,000 | -5.3% | $54 / Sq Ft |
| 04/02/2012 04/02/12 | For Sale | $169,000 | 0.0% | $57 / Sq Ft |
| 04/02/2012 04/02/12 | Price Changed | $169,000 | 0.0% | $57 / Sq Ft |
| 02/20/2012 02/20/12 | Pending | -- | -- | -- |
| 01/12/2012 01/12/12 | For Sale | $169,000 | -- | $57 / Sq Ft |
Tax History Compared to Growth
Tax History
| Year | Tax Paid | Tax Assessment Tax Assessment Total Assessment is a certain percentage of the fair market value that is determined by local assessors to be the total taxable value of land and additions on the property. | Land | Improvement |
|---|---|---|---|---|
| 2025 | $1,947 | $21,090 | -- | -- |
| 2024 | $1,929 | $20,086 | -- | -- |
| 2023 | $1,929 | $38,070 | $7,610 | $30,460 |
| 2022 | $1,833 | $28,270 | $5,650 | $22,620 |
| 2021 | $1,991 | $26,500 | $5,300 | $21,200 |
| 2020 | $1,922 | $25,150 | $5,030 | $20,120 |
| 2019 | $1,875 | $23,400 | $4,680 | $18,720 |
| 2018 | $1,871 | $21,930 | $4,380 | $17,550 |
| 2017 | $1,847 | $19,950 | $3,990 | $15,960 |
| 2016 | $1,906 | $19,020 | $3,800 | $15,220 |
| 2015 | $1,764 | $18,760 | $3,750 | $15,010 |
Agents Affiliated with this Home
-
Matthew Topie
M
Seller's Agent in 2025
Matthew Topie
eXp Realty
(602) 942-4200
132 Total Sales
-
Tiffany Topie

Seller Co-Listing Agent in 2025
Tiffany Topie
eXp Realty
(248) 721-0131
1 in this area
141 Total Sales
-
Alison Guelker

Seller's Agent in 2021
Alison Guelker
Walt Danley Local Luxury Christie's International Real Estate
(602) 920-8101
1 in this area
157 Total Sales
-
Suzanne Guelker

Seller Co-Listing Agent in 2021
Suzanne Guelker
Walt Danley Local Luxury Christie's International Real Estate
1 in this area
72 Total Sales
-
G
Buyer's Agent in 2021
Gregory JungePLLC
Sterling Fine Properties
-
D
Seller's Agent in 2017
Dawn Castellano
Conway Real Estate
Map
Source: Arizona Regional Multiple Listing Service (ARMLS)
MLS Number: 5553261
APN: 500-89-188
- 16528 W Pierce St
- 16626 W Baden Ave
- 16675 W Taylor St
- 16586 W Latham St
- 16425 W Latham St
- 16364 W Roosevelt St Unit 385
- 16337 W Pierce St
- 16783 W Taylor St
- 16784 W Polk St
- 16789 W Moreland St
- 16663 W Woodlands Ave Unit 2
- 320 N 168th Dr Unit 1
- 336 N 168th Dr Unit 5
- 470 N 168th Ln Unit 48
- 16600 W Washington St
- 16370 W Adams St
- 16354 W Adams St
- 16342 W Adams St Unit 546
- 1176 N 169th Ave
- 16245 W Culver St
