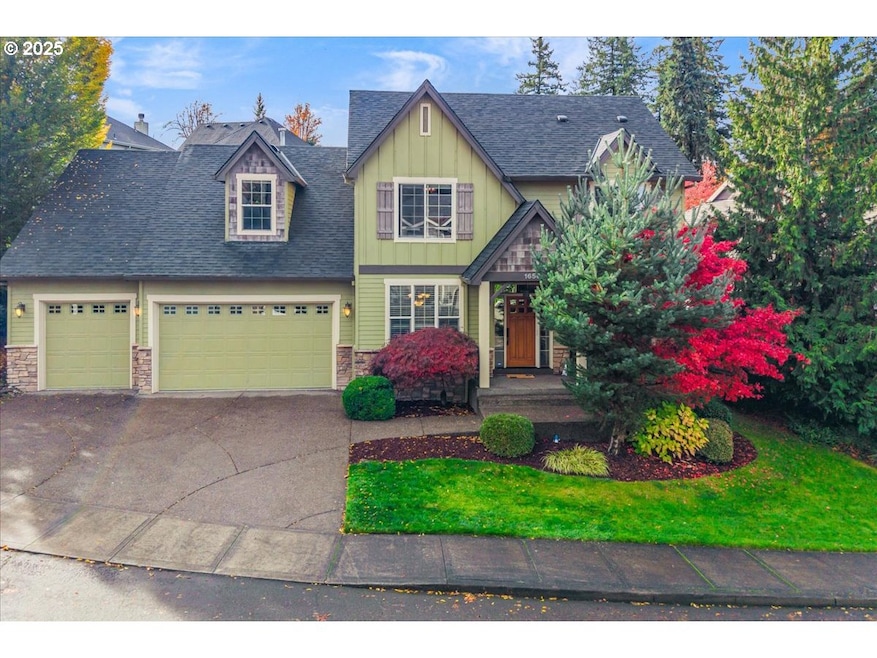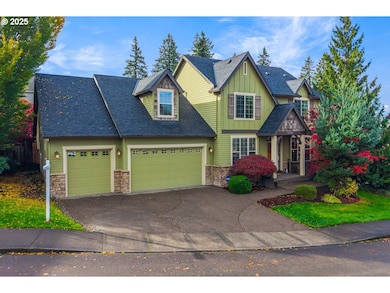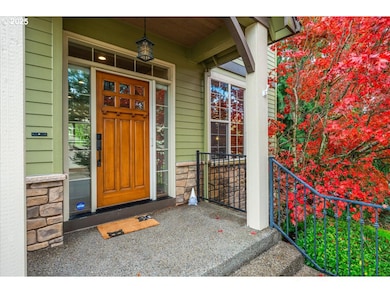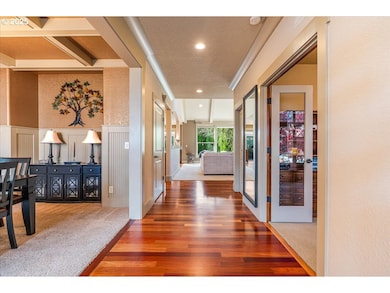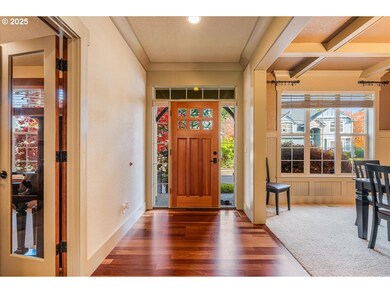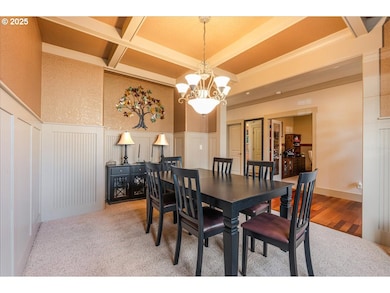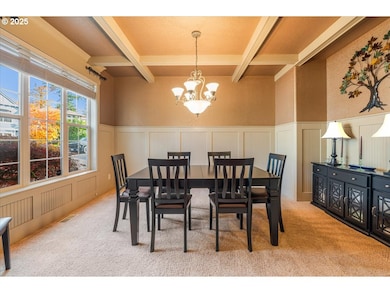16566 SE Deer Meadow Loop Damascus, OR 97089
Estimated payment $4,637/month
Highlights
- Craftsman Architecture
- Vaulted Ceiling
- Main Floor Primary Bedroom
- Happy Valley Middle School Rated A-
- Wood Flooring
- Bonus Room
About This Home
Welcome to this impeccably maintained, nearly 3,000 sq ft Craftsman on a quiet Clackamas County street. This 4-bedroom, 2.5-bathroom home boasts the highly sought-after Master Suite on the main level.Inside, enjoy luxury touches like hardwood floors, vaulted ceilings, and extensive crown molding. The gourmet kitchen features elegant, tall cabinetry. Upstairs, a massive bonus room (4th bedroom) offers flexible living space.Peace of mind comes standard with major recent investments, including a New Roof (2022), New Furnace (2024), and updated French drains (2021). The property also features mature landscaping, a rare 3-car garage, and a Tesla Charging Station (2025) for modern convenience. This is a truly turnkey home offering style and space
Listing Agent
Keller Williams Realty Portland Elite Brokerage Phone: 503-482-8005 License #200712177 Listed on: 11/06/2025

Co-Listing Agent
Keller Williams Realty Portland Elite Brokerage Phone: 503-482-8005 License #201211922
Home Details
Home Type
- Single Family
Est. Annual Taxes
- $9,173
Year Built
- Built in 2004
Lot Details
- Fenced
- Gentle Sloping Lot
- Landscaped with Trees
- Private Yard
Parking
- 3 Car Attached Garage
- Garage Door Opener
- Driveway
- On-Street Parking
Home Design
- Craftsman Architecture
- Contemporary Architecture
- Composition Roof
- Board and Batten Siding
- Cement Siding
- Concrete Perimeter Foundation
Interior Spaces
- 2,952 Sq Ft Home
- 2-Story Property
- Central Vacuum
- Plumbed for Central Vacuum
- Crown Molding
- Wainscoting
- Vaulted Ceiling
- Gas Fireplace
- Natural Light
- Double Pane Windows
- Vinyl Clad Windows
- Family Room
- Living Room
- Dining Room
- Home Office
- Bonus Room
- First Floor Utility Room
- Washer and Dryer
- Crawl Space
Kitchen
- Convection Oven
- Free-Standing Gas Range
- Free-Standing Range
- Microwave
- Plumbed For Ice Maker
- Dishwasher
- Stainless Steel Appliances
- Kitchen Island
- Granite Countertops
- Tile Countertops
- Disposal
Flooring
- Wood
- Wall to Wall Carpet
Bedrooms and Bathrooms
- 4 Bedrooms
- Primary Bedroom on Main
- Soaking Tub
Schools
- Duncan Elementary School
- Happy Valley Middle School
- Adrienne Nelson High School
Utilities
- Forced Air Heating and Cooling System
- Heating System Uses Gas
- High Speed Internet
Additional Features
- Accessibility Features
- Patio
Listing and Financial Details
- Assessor Parcel Number 05008310
Community Details
Overview
- Property has a Home Owners Association
- Burlwood Estates Association, Phone Number (360) 567-4342
- On-Site Maintenance
- Electric Vehicle Charging Station
Security
- Resident Manager or Management On Site
Map
Home Values in the Area
Average Home Value in this Area
Tax History
| Year | Tax Paid | Tax Assessment Tax Assessment Total Assessment is a certain percentage of the fair market value that is determined by local assessors to be the total taxable value of land and additions on the property. | Land | Improvement |
|---|---|---|---|---|
| 2025 | $9,173 | $501,117 | -- | -- |
| 2024 | $8,846 | $486,522 | -- | -- |
| 2023 | $8,846 | $472,352 | $0 | $0 |
| 2022 | $8,128 | $458,595 | $0 | $0 |
| 2021 | $7,829 | $445,238 | $0 | $0 |
| 2020 | $7,495 | $432,270 | $0 | $0 |
| 2019 | $7,351 | $419,680 | $0 | $0 |
| 2018 | $6,518 | $407,456 | $0 | $0 |
| 2017 | $6,309 | $395,588 | $0 | $0 |
| 2016 | $6,084 | $384,066 | $0 | $0 |
| 2015 | $6,735 | $372,880 | $0 | $0 |
| 2014 | $6,363 | $362,019 | $0 | $0 |
Property History
| Date | Event | Price | List to Sale | Price per Sq Ft | Prior Sale |
|---|---|---|---|---|---|
| 11/06/2025 11/06/25 | For Sale | $734,900 | +23.5% | $249 / Sq Ft | |
| 12/01/2020 12/01/20 | Sold | $594,900 | 0.0% | $202 / Sq Ft | View Prior Sale |
| 10/09/2020 10/09/20 | Pending | -- | -- | -- | |
| 09/30/2020 09/30/20 | Price Changed | $594,900 | -0.8% | $202 / Sq Ft | |
| 09/21/2020 09/21/20 | Price Changed | $599,999 | -1.6% | $203 / Sq Ft | |
| 09/14/2020 09/14/20 | Price Changed | $609,900 | -0.7% | $207 / Sq Ft | |
| 08/26/2020 08/26/20 | For Sale | $613,900 | -- | $208 / Sq Ft |
Purchase History
| Date | Type | Sale Price | Title Company |
|---|---|---|---|
| Warranty Deed | $594,900 | Wfg Title | |
| Special Warranty Deed | $352,500 | Chicago Title Insurance Co | |
| Warranty Deed | $280,160 | None Available | |
| Trustee Deed | $280,160 | None Available | |
| Warranty Deed | $478,000 | Pacific Nw Title | |
| Warranty Deed | $409,500 | Chicago Title Insurance Comp |
Mortgage History
| Date | Status | Loan Amount | Loan Type |
|---|---|---|---|
| Open | $475,920 | New Conventional | |
| Previous Owner | $282,000 | New Conventional | |
| Previous Owner | $406,300 | Purchase Money Mortgage | |
| Previous Owner | $327,600 | Purchase Money Mortgage | |
| Closed | $81,900 | No Value Available |
Source: Regional Multiple Listing Service (RMLS)
MLS Number: 282358714
APN: 05008310
- 16381 SE Deer Meadow Loop
- 16911 SE Siri Ct
- 15966 SE Goosehollow Dr
- 17063 SE Macanudo St
- 15786 SE Jansik Ct
- 15566 SE Melinda Ct
- 17156 SE Macanudo St
- 15556 SE Gladys Rose Way
- 15758 SE Highway 224 Unit 118
- 16400 SE Highway 224
- 16265 SE Highway 224
- 16300 Oregon 224 Unit 10
- 16300 SE Highway 224 Unit 8
- 0 SE Armstrong Cir
- 14790 SE 172nd Ave
- 15196 SE Lala Dr
- 15085 SE Sedona Dr
- 14548 SE 172nd Ave
- 15432 SE Hidden Falls Dr
- 18027 SE Emi St
- 15493 SE Eckert Ln
- 15353 SE Granite Dr
- 14798 SE Parklane Dr
- 13702 SE 162nd Ave
- 13432 SE 169th Ave
- 13250 SE 162nd Ave
- 13674 SE 145th Ave
- 13071 SE 169th Ave
- 14712 SE Misty Dr
- 15004 SE Shaunte Ln
- 12930 SE 162nd Ave
- 13300 SE Hubbard Rd
- 12608 SE Skyshow Place
- 17134 SE Katmai St
- 17340 SE Elias Ct
- 12301 SE Hubbard Rd
- 14718 SE Badger Creek Rd
- 11386 SE Pleasant Valley Pkwy
- 11204 SE 162nd Ave
- 13525 SE 120th Way
