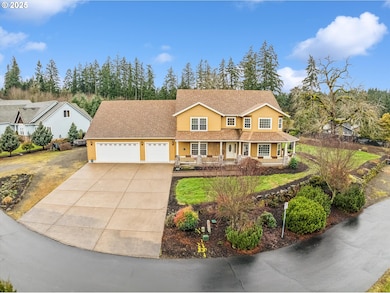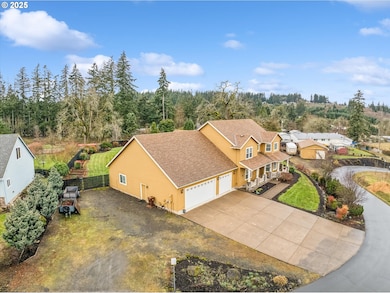
$950,000
- 4 Beds
- 3.5 Baths
- 3,400 Sq Ft
- 17907 S Edgewood Ln
- Oregon City, OR
Tucked away on a private drive shared with just two other homes, this property offers a peaceful retreat on a 2.24-acre double tax lot, just 0.8 miles from Carver Park. The grounds are beautifully landscaped with wired yard lighting, a treed back lot, and an expansive deck off the back of the home, perfect for outdoor living. The exterior was freshly painted in 2021, adding to its charm. Inside,
Lance Weinard Soldera Properties, Inc






