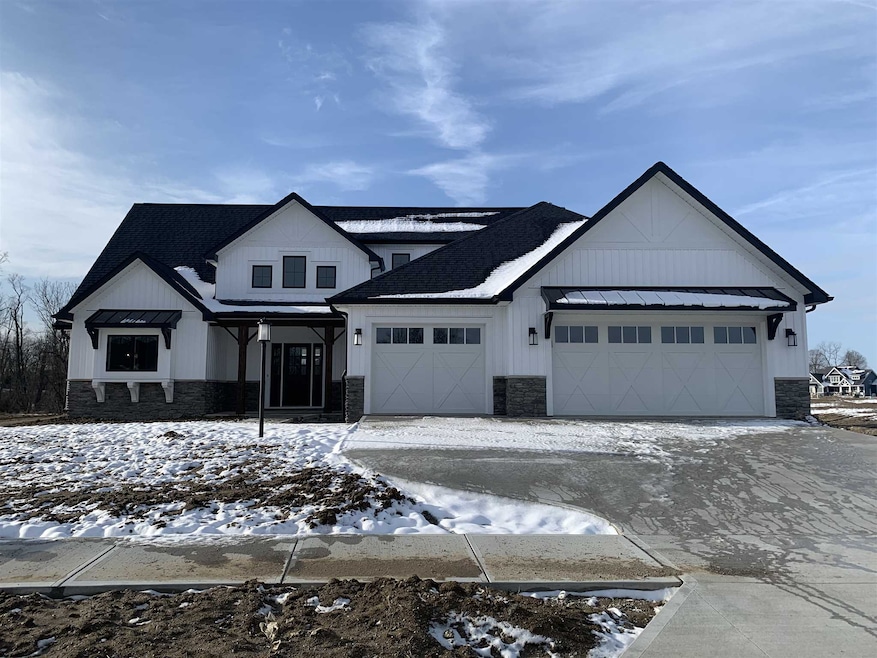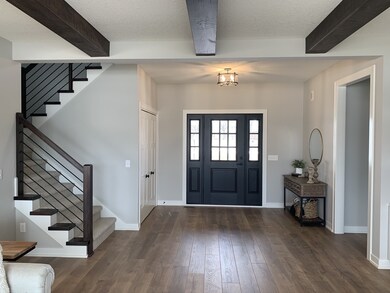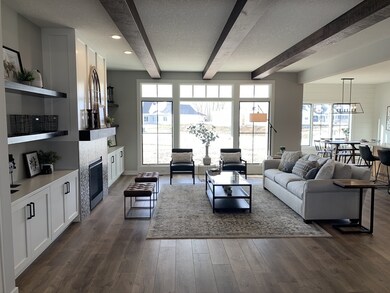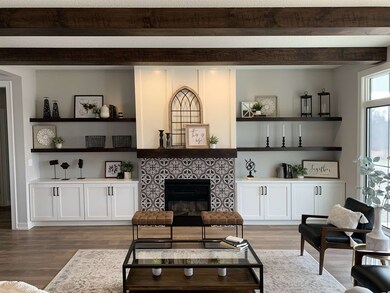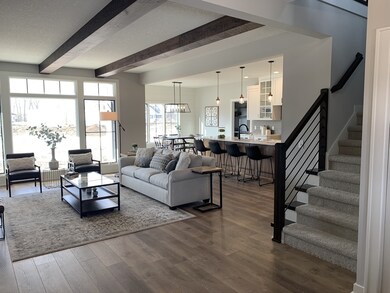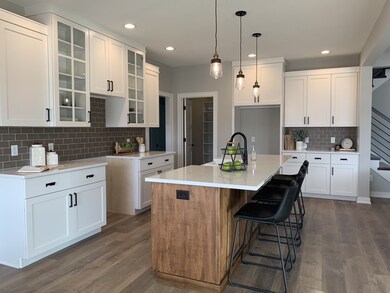
16569 Quarry Blvd Huntertown, IN 46748
Estimated Value: $653,349 - $684,000
Highlights
- Access To Lake
- Primary Bedroom Suite
- Open Floorplan
- Cedar Canyon Elementary School Rated A-
- Waterfront
- ENERGY STAR Certified Homes
About This Home
As of November 2020Modern farmhouse style describes this beautiful waterfront house constructed by Star Homes by Delagrange & Richhart. Unique features of the floor plan include a pocket den, large laundry and mud room, walk-in pantry and sizable loft. Finishes include great room beams and built-ins, dinette shiplap trim, large kitchen island, and cubbies/bench seating in the service hallway. Dinette opens to the covered porch and is ample sized for those times when visitors come to dinner. Master bedroom walk-in closet is spacious. The Quarry is an area that has a rural feel but is still close to schools, shopping, I-69 interchanges and Parkview Regional Medical Center.
Home Details
Home Type
- Single Family
Est. Annual Taxes
- $4,743
Year Built
- Built in 2019
Lot Details
- 0.33 Acre Lot
- Lot Dimensions are 82 x 140 x 117 x 140
- Waterfront
- Backs to Open Ground
- Landscaped
- Irregular Lot
- Sloped Lot
HOA Fees
- $41 Monthly HOA Fees
Parking
- 3 Car Attached Garage
- Garage Door Opener
- Driveway
Home Design
- Shingle Roof
- Stone Exterior Construction
- Vinyl Construction Material
Interior Spaces
- 2,847 Sq Ft Home
- 2-Story Property
- Open Floorplan
- Wired For Data
- Built-in Bookshelves
- Built-In Features
- Beamed Ceilings
- Ceiling height of 9 feet or more
- Ceiling Fan
- Self Contained Fireplace Unit Or Insert
- Screen For Fireplace
- Gas Log Fireplace
- ENERGY STAR Qualified Windows with Low Emissivity
- Insulated Windows
- Pocket Doors
- ENERGY STAR Qualified Doors
- Insulated Doors
- Entrance Foyer
- Great Room
- Living Room with Fireplace
- Utility Room in Garage
Kitchen
- Eat-In Kitchen
- Breakfast Bar
- Walk-In Pantry
- Oven or Range
- Kitchen Island
- Laminate Countertops
- Built-In or Custom Kitchen Cabinets
- Utility Sink
- Disposal
Flooring
- Carpet
- Radiant Floor
- Laminate
- Tile
- Vinyl
Bedrooms and Bathrooms
- 4 Bedrooms
- Primary Bedroom Suite
- Split Bedroom Floorplan
- Walk-In Closet
- In-Law or Guest Suite
- Double Vanity
- Bathtub with Shower
- Separate Shower
Laundry
- Laundry on main level
- Gas And Electric Dryer Hookup
Attic
- Storage In Attic
- Pull Down Stairs to Attic
Home Security
- Carbon Monoxide Detectors
- Fire and Smoke Detector
Eco-Friendly Details
- Energy-Efficient Appliances
- Energy-Efficient HVAC
- Energy-Efficient Lighting
- Energy-Efficient Insulation
- Energy-Efficient Doors
- ENERGY STAR Certified Homes
- ENERGY STAR Qualified Equipment for Heating
- Energy-Efficient Thermostat
Outdoor Features
- Access To Lake
- Lake, Pond or Stream
- Covered patio or porch
Location
- Suburban Location
Schools
- Cedar Canyon Elementary School
- Maple Creek Middle School
- Carroll High School
Utilities
- Forced Air Heating and Cooling System
- ENERGY STAR Qualified Air Conditioning
- SEER Rated 13+ Air Conditioning Units
- Radiant Ceiling
- High-Efficiency Furnace
- Heating System Uses Gas
- ENERGY STAR Qualified Water Heater
- Multiple Phone Lines
- Cable TV Available
Listing and Financial Details
- Home warranty included in the sale of the property
- Assessor Parcel Number 46-00-00-000-000.000-000
Ownership History
Purchase Details
Home Financials for this Owner
Home Financials are based on the most recent Mortgage that was taken out on this home.Purchase Details
Similar Homes in Huntertown, IN
Home Values in the Area
Average Home Value in this Area
Purchase History
| Date | Buyer | Sale Price | Title Company |
|---|---|---|---|
| Adamson Wade R | $474,900 | Titan Title Services Llc | |
| Star Homes By Delagrage & Richhart Inc | $747,600 | Fidelity National Title Co L |
Mortgage History
| Date | Status | Borrower | Loan Amount |
|---|---|---|---|
| Open | Adamson Wade R | $427,410 | |
| Previous Owner | Stae Homes By Delagrange & Richart Inc | $369,600 |
Property History
| Date | Event | Price | Change | Sq Ft Price |
|---|---|---|---|---|
| 11/30/2020 11/30/20 | Sold | $474,900 | 0.0% | $167 / Sq Ft |
| 09/01/2020 09/01/20 | Pending | -- | -- | -- |
| 01/07/2020 01/07/20 | For Sale | $474,900 | -- | $167 / Sq Ft |
Tax History Compared to Growth
Tax History
| Year | Tax Paid | Tax Assessment Tax Assessment Total Assessment is a certain percentage of the fair market value that is determined by local assessors to be the total taxable value of land and additions on the property. | Land | Improvement |
|---|---|---|---|---|
| 2024 | $4,743 | $617,700 | $87,000 | $530,700 |
| 2022 | $4,223 | $500,900 | $87,000 | $413,900 |
| 2021 | $4,176 | $464,600 | $87,000 | $377,600 |
| 2020 | $4,080 | $433,700 | $87,000 | $346,700 |
| 2019 | $70 | $1,100 | $1,100 | $0 |
Agents Affiliated with this Home
-
Jerry Hakes
J
Seller's Agent in 2020
Jerry Hakes
North Eastern Group Realty
(260) 704-5560
52 Total Sales
-
Beth Watkins

Buyer's Agent in 2020
Beth Watkins
CENTURY 21 Bradley Realty, Inc
(260) 434-1344
88 Total Sales
Map
Source: Indiana Regional MLS
MLS Number: 202000660
APN: 02-02-09-380-008.000-058
- 198 Big Rock Pass
- 111 Big Rock Pass
- 190 Ninepark Cove
- 663 Keltic Pines Blvd
- 137 Basalt Dr
- 696 Keltic Pines Blvd
- 322 Keltic Pines Blvd Unit 1
- 652 Keltic Pines Blvd
- 366 Keltic Pines Blvd
- 787 Cedar Canyons Rd
- 745 Cedar Canyons Rd
- 703 Cedar Canyons Rd
- 16824 Feldspar Ln
- 388 Keltic Pines Blvd
- 453 Keltic Pines Blvd
- 564 Keltic Pines Blvd
- 379 Keltic Pines Blvd
- 432 Keltic Pines Blvd
- 454 Keltic Pines Blvd
- 16265 Gemma Pass
- 16569 Quarry Blvd
- 16553 Quarry Blvd
- 16589 Quarry Blvd
- 16531 Quarry Blvd
- 16568 Quarry Blvd
- 16522 Chilton Cove
- 16570 Chilton Cove
- 16538 Quarry Blvd
- 177 Big Rock Pass
- 16490 Chilton Cove
- 182 Big Rock Pass
- 16522 Quarry Blvd
- 16499 Quarry Blvd
- 214 Big Rock Pass
- 230 Big Rock Pass
- 16506 Quarry Blvd
- 16462 Chilton Cove
- 244 Big Rock Pass
- 168 Big Rock Pass
- 16467 Quarry Blvd
