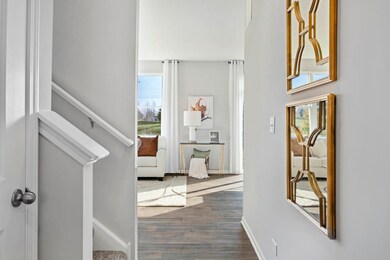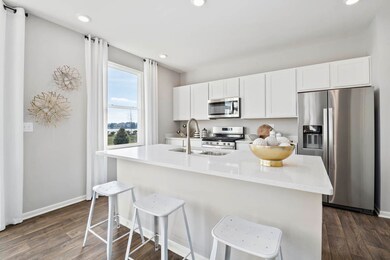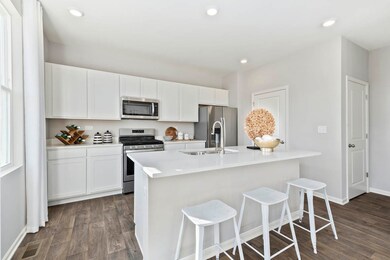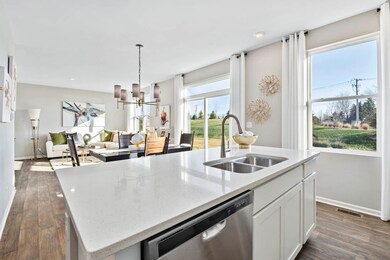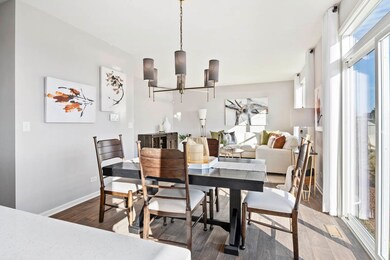
1657 Emma Ln Pingree Grove, IL 60140
Estimated Value: $393,000 - $455,000
Highlights
- New Construction
- Community Lake
- Property is near a park
- Hampshire High School Rated A-
- Clubhouse
- Loft
About This Home
As of August 2022The Sienna is just over 1,800 square feet, featuring 3 bedrooms, a loft, 2.5 baths, 9-foot first floor ceilings, and a 2-car garage. The kitchen is beautify light and bright with white cabinets with quartz countertops, LED lighting, and stainless steel appliances. Plenty of storage with a large island, and pantry. The inviting open-concept floor plan flows effortlessly into the family room, making it perfect for entertaining! Upstairs, there's a generously sized primary suite with a walk-in closet. Private bath with oversized raised height dual sink vanity with plenty of storage space, and large stand-up shower. The light-filled laundry room is conveniently located on the 2nd floor. The home includes a full basement. Professionally landscaped lawn with fully sodded front and back yard. District 300 Schools! Enjoy our 30,000 square foot clubhouse with a large pool, fitness center, and basketball court. Photos are of a similar home. The actual home built will vary. All D.R. Horton Chicago homes include our America's Smart Home Technology which allows you to monitor and control your home from the comfort of your sofa or from 500 miles away and connects to your home with your smartphone, tablet or computer. Home life can be hands-free. It's never been easier to settle into new routine. Set the scene with your voice, from your phone, through the Qolsys panel which you can schedule it and forget it. Your home will always await you with your personalized settings. Our priority is to make sure you have the right smart home system to grow with you. Our homes speak to Bluetooth, Wi-Fi, Z-Wave and cellular devices so you can sync with almost any smart device. Builder Warranty 1-2-10. Exterior/interior photos of similar home, actual home as built may vary.
Home Details
Home Type
- Single Family
Est. Annual Taxes
- $8,889
Year Built
- Built in 2022 | New Construction
HOA Fees
- $86 Monthly HOA Fees
Parking
- 2 Car Attached Garage
- Driveway
- Parking Space is Owned
Home Design
- Asphalt Roof
- Concrete Perimeter Foundation
Interior Spaces
- 1,818 Sq Ft Home
- 2-Story Property
- Great Room
- Breakfast Room
- Dining Room
- Loft
- Carbon Monoxide Detectors
Kitchen
- Range
- Microwave
- Dishwasher
- Stainless Steel Appliances
- Disposal
Bedrooms and Bathrooms
- 3 Bedrooms
- 3 Potential Bedrooms
- Walk-In Closet
- Dual Sinks
Laundry
- Laundry Room
- Laundry on upper level
- Gas Dryer Hookup
Unfinished Basement
- Basement Fills Entire Space Under The House
- Sump Pump
Schools
- Gary Wright Elementary School
- Hampshire Middle School
- Hampshire High School
Utilities
- Forced Air Heating and Cooling System
- Heating System Uses Natural Gas
- 200+ Amp Service
Additional Features
- Lot Dimensions are 59x120
- Property is near a park
Community Details
Overview
- Association fees include insurance, clubhouse, exercise facilities, pool
- Linda Raaum Association, Phone Number (847) 459-1222
- Cambridge Lakes Subdivision, Sienna Floorplan
- Property managed by Foster Premier
- Community Lake
Amenities
- Clubhouse
Recreation
- Community Pool
Ownership History
Purchase Details
Home Financials for this Owner
Home Financials are based on the most recent Mortgage that was taken out on this home.Similar Homes in Pingree Grove, IL
Home Values in the Area
Average Home Value in this Area
Purchase History
| Date | Buyer | Sale Price | Title Company |
|---|---|---|---|
| Kumar Ramesh | $390,000 | None Listed On Document |
Mortgage History
| Date | Status | Borrower | Loan Amount |
|---|---|---|---|
| Open | Kumar Ramesh | $350,991 |
Property History
| Date | Event | Price | Change | Sq Ft Price |
|---|---|---|---|---|
| 08/23/2022 08/23/22 | Sold | $389,990 | 0.0% | $215 / Sq Ft |
| 07/17/2022 07/17/22 | Pending | -- | -- | -- |
| 07/08/2022 07/08/22 | Price Changed | $389,990 | -2.5% | $215 / Sq Ft |
| 06/30/2022 06/30/22 | Price Changed | $399,990 | -3.6% | $220 / Sq Ft |
| 06/02/2022 06/02/22 | Price Changed | $414,990 | -2.4% | $228 / Sq Ft |
| 05/06/2022 05/06/22 | For Sale | $424,990 | -- | $234 / Sq Ft |
Tax History Compared to Growth
Tax History
| Year | Tax Paid | Tax Assessment Tax Assessment Total Assessment is a certain percentage of the fair market value that is determined by local assessors to be the total taxable value of land and additions on the property. | Land | Improvement |
|---|---|---|---|---|
| 2023 | $8,889 | $135,355 | $27,832 | $107,523 |
| 2022 | $2,763 | $40,828 | $1,471 | $39,357 |
| 2021 | $103 | $1,384 | $1,384 | $0 |
| 2020 | $101 | $1,349 | $1,349 | $0 |
| 2019 | $99 | $1,295 | $1,295 | $0 |
Agents Affiliated with this Home
-
Anita Olsen
A
Seller's Agent in 2022
Anita Olsen
Anita Olsen
(847) 809-5239
149 in this area
1,729 Total Sales
-
Exclusive Agency
E
Buyer's Agent in 2022
Exclusive Agency
NON MEMBER
(630) 955-0353
Map
Source: Midwest Real Estate Data (MRED)
MLS Number: 11396332
APN: 02-29-179-003
- 1715 Bayberry Ln
- 1385 Broadland Dr
- 1311 Bayberry Cir
- 1567 Windward Dr
- 1847 Southern Cir
- 1196 Alta Vista Dr
- 1929 Diamond Head Trail
- 1801 Spinnaker St
- 1770 Ruby Dr Unit 1770
- 1688 Lakeland Ln
- 1554 Sequoia Way
- 1512 Sequoia Way
- 1558 Sequoia Way
- 1560 Sequoia Way
- 1550 Sequoia Way
- 1552 Sequoia Way
- 1556 Sequoia Way
- 1028 Crestview Ln
- 1638 Southern Cir
- 1024 Crestview Ln


