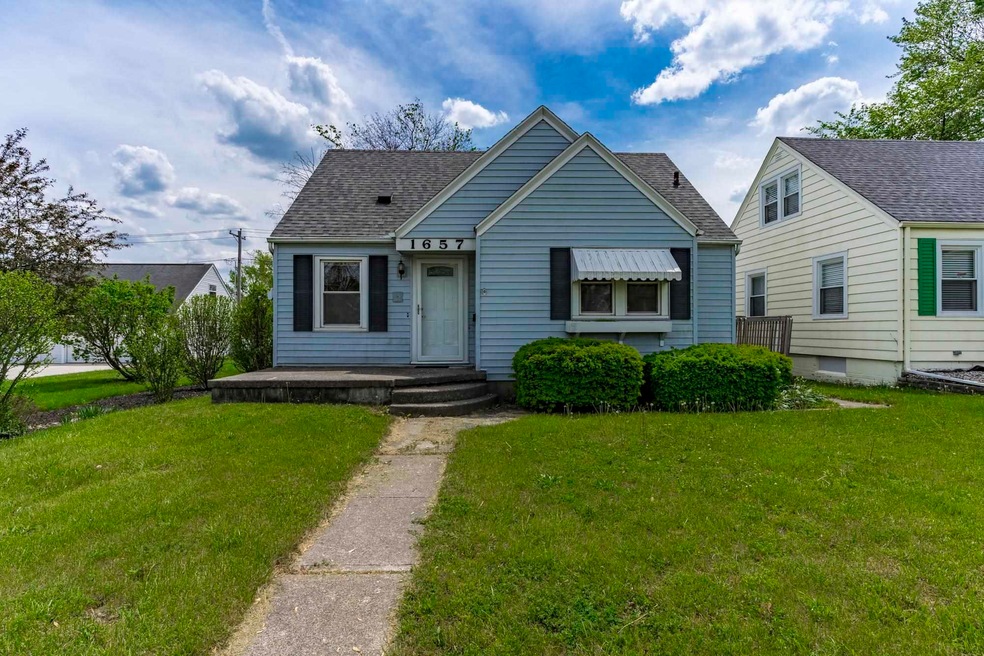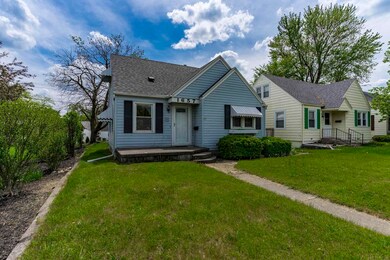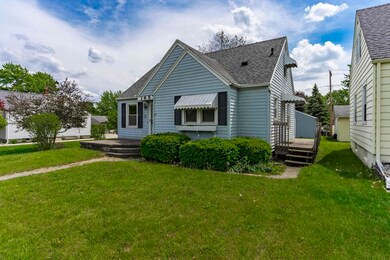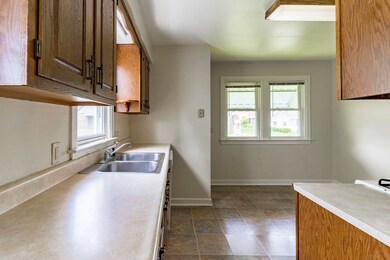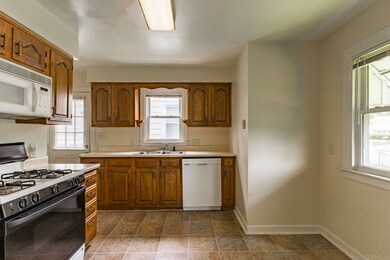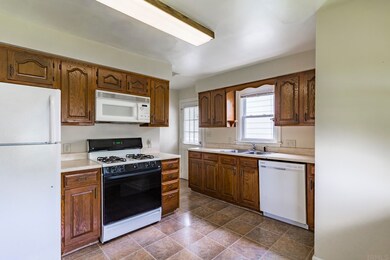
1657 W State Blvd Fort Wayne, IN 46808
North Highlands NeighborhoodHighlights
- Cape Cod Architecture
- Porch
- Bathtub with Shower
- 2 Car Detached Garage
- Double Pane Windows
- Forced Air Heating and Cooling System
About This Home
As of June 2021Move in ready, 3 bedrooms and 1 bath, cape cod home conveniently located to schools, shopping, and main roadways. All appliances remain. This home boasts solid wood cabinets in the kitchen and neutral paint through out. If you prefer hardwood floors, simply remove the carpet and expose the original flooring. Enjoy the extra finished space in the basement along with the vintage bar. Maintenance free exterior with vinyl siding, double paned vinyl replacement windows, and a newer dimension shingle roof. The two car garage, with extra parking off of the garage, allows for extra space to park vehicles or use as a workshop. Taxes do not reflect a homestead deduction, so they may be lower for new owner.
Home Details
Home Type
- Single Family
Est. Annual Taxes
- $1,256
Year Built
- Built in 1940
Lot Details
- 5,201 Sq Ft Lot
- Lot Dimensions are 40 x 130
- Level Lot
Parking
- 2 Car Detached Garage
- Garage Door Opener
- Gravel Driveway
Home Design
- Cape Cod Architecture
- Shingle Roof
- Vinyl Construction Material
Interior Spaces
- 1.5-Story Property
- Ceiling Fan
- Double Pane Windows
- Carpet
- Partially Finished Basement
- Basement Fills Entire Space Under The House
- Storage In Attic
- Disposal
- Gas Dryer Hookup
Bedrooms and Bathrooms
- 3 Bedrooms
- 1 Full Bathroom
- Bathtub with Shower
Outdoor Features
- Porch
Schools
- Price Elementary School
- Northwood Middle School
- North Side High School
Utilities
- Forced Air Heating and Cooling System
- Heating System Uses Gas
Listing and Financial Details
- Assessor Parcel Number 02-07-34-327-012.000-074
Ownership History
Purchase Details
Home Financials for this Owner
Home Financials are based on the most recent Mortgage that was taken out on this home.Purchase Details
Home Financials for this Owner
Home Financials are based on the most recent Mortgage that was taken out on this home.Purchase Details
Home Financials for this Owner
Home Financials are based on the most recent Mortgage that was taken out on this home.Purchase Details
Home Financials for this Owner
Home Financials are based on the most recent Mortgage that was taken out on this home.Similar Homes in Fort Wayne, IN
Home Values in the Area
Average Home Value in this Area
Purchase History
| Date | Type | Sale Price | Title Company |
|---|---|---|---|
| Quit Claim Deed | -- | Near North Title Group | |
| Warranty Deed | $135,000 | Near North Title Group | |
| Quit Claim Deed | -- | None Available | |
| Warranty Deed | -- | Titan Title Services Llc |
Mortgage History
| Date | Status | Loan Amount | Loan Type |
|---|---|---|---|
| Open | $123,626 | New Conventional | |
| Closed | $123,626 | FHA | |
| Previous Owner | $454,292 | New Conventional | |
| Previous Owner | $193,244 | Commercial | |
| Previous Owner | $49,520 | New Conventional | |
| Previous Owner | $15,000 | Unknown |
Property History
| Date | Event | Price | Change | Sq Ft Price |
|---|---|---|---|---|
| 06/23/2021 06/23/21 | Sold | $135,000 | +4.7% | $83 / Sq Ft |
| 05/23/2021 05/23/21 | Pending | -- | -- | -- |
| 05/21/2021 05/21/21 | For Sale | $129,000 | +108.4% | $80 / Sq Ft |
| 10/27/2015 10/27/15 | Sold | $61,900 | -4.6% | $40 / Sq Ft |
| 09/17/2015 09/17/15 | Pending | -- | -- | -- |
| 08/25/2015 08/25/15 | For Sale | $64,900 | -- | $42 / Sq Ft |
Tax History Compared to Growth
Tax History
| Year | Tax Paid | Tax Assessment Tax Assessment Total Assessment is a certain percentage of the fair market value that is determined by local assessors to be the total taxable value of land and additions on the property. | Land | Improvement |
|---|---|---|---|---|
| 2024 | $1,179 | $145,600 | $19,400 | $126,200 |
| 2022 | $1,167 | $118,400 | $19,400 | $99,000 |
| 2021 | $338 | $58,300 | $10,500 | $47,800 |
| 2020 | $1,256 | $57,400 | $7,100 | $50,300 |
| 2019 | $1,527 | $70,100 | $9,300 | $60,800 |
| 2018 | $1,403 | $64,000 | $9,000 | $55,000 |
| 2017 | $922 | $41,700 | $6,300 | $35,400 |
| 2016 | $904 | $41,500 | $6,700 | $34,800 |
| 2014 | $1,276 | $61,400 | $11,000 | $50,400 |
| 2013 | $1,260 | $60,700 | $11,000 | $49,700 |
Agents Affiliated with this Home
-
Nikki Gebfert

Seller's Agent in 2021
Nikki Gebfert
Keller Williams Realty Group
(815) 236-0453
1 in this area
20 Total Sales
-
JonDee Stoner

Buyer's Agent in 2021
JonDee Stoner
Coldwell Banker Real Estate Group
1 in this area
40 Total Sales
-
Jack Shearer
J
Seller's Agent in 2015
Jack Shearer
Shearer REALTORS, LLC
(260) 436-7552
1 in this area
78 Total Sales
-
P
Buyer's Agent in 2015
Pat Lydy
Keller Williams Realty Group
Map
Source: Indiana Regional MLS
MLS Number: 202118777
APN: 02-07-34-327-012.000-074
- 1653 Rosemont Dr
- 1720 W State Blvd
- 2402 Cambridge Blvd
- 2427 Clifton Hills Dr
- 2505 Stanford Ave
- 1520 Irene Ave
- 1402 Melrose Ave
- 2527 N Highlands Blvd
- 1518 Huffman Blvd
- 1902 Emma Ave
- 2431 Saint Marys Ave
- 1620 Fairhill Rd
- 1832 Franklin Ave
- 1914 Emerson Ave
- 1730 Spring St
- 1522 Spring St
- 1516 W 4th St
- 1721 W 4th St
- 1607 Franklin Ave
- 1214 Spring St
