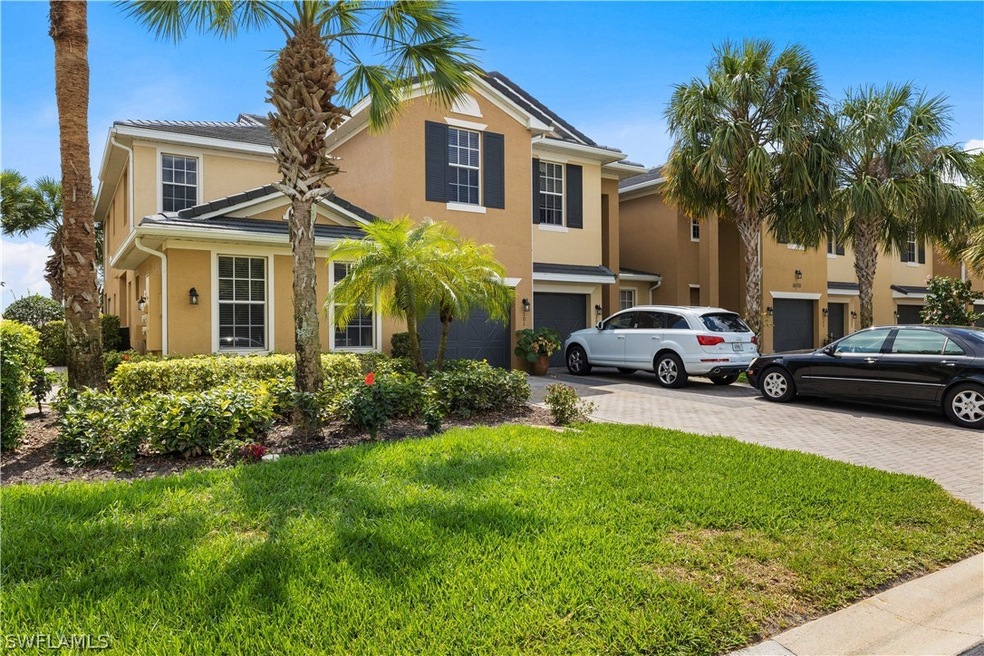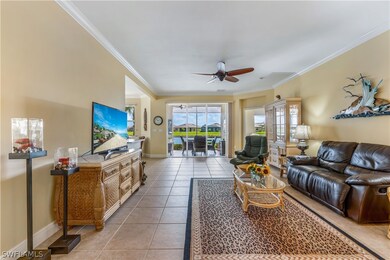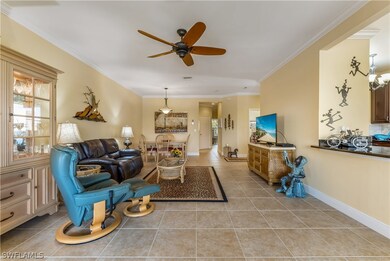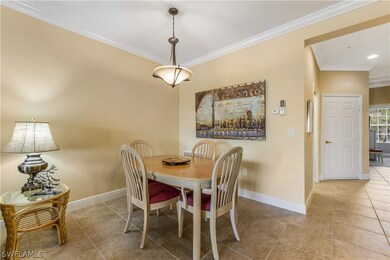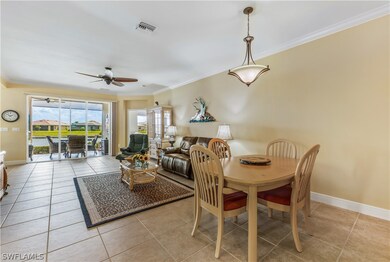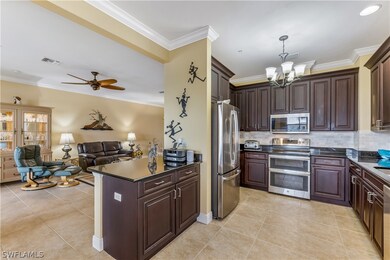
16570 Goldenrod Ln Unit 101 Alva, FL 33920
River Hall Country Club NeighborhoodHighlights
- Lake Front
- Community Cabanas
- Gated Community
- Golf Course Community
- Fitness Center
- Clubhouse
About This Home
As of October 2023CHECK OUT THIS FANTASTIC CONDO BEING SOLD TURNKEY with GOLF CART INCLUDED! Get more bang for your buck with 1918’ of living area. This 2BR/2BA/1 CAR GARAGE + DEN condo offers a great vantage point with sunny lake views & gorgeous sunsets! FEE LISTED INCLUDES GOLF, basic cable, internet, Wi-Fi, water, sewer, lawn & land maintenance. reserves, pool, full amenities-see list. NEW ROOFS IN 2020! Updates since 2018: 7 fans, 2 comfort-height toilets, SST kitchen appliances/disposal/tiled back splash, window treatments, interior painted, shower heads replaced, new screening on lanai. Owners' Suite is spacious w/lake views & guest bedroom is roomy. Large Breakfast Nook with SPARKLING LAKE VIEWS! There is a HEATED POOL/SPA WITHIN THE COMPLEX! Enjoy fitness, tennis, pickle ball, resort style pool & more at the Town Hall Amenities Center. River Hall Country Club has just completed a new amenity which includes a pool, poolside bar, cabanas & more for Country Club Residents & Members only. This gives you 3 pools to choose from to soak up some sunshine! CHAMPIONSHIP GOLF! Close to dining, entertainment, shopping, airport, & our amazing Downtown River District! SOME EXCLUSIONS APPLY.
Last Agent to Sell the Property
Cornerstone Coastal Properties License #258016501 Listed on: 03/12/2022
Last Buyer's Agent
Tricia Kenney
Property Details
Home Type
- Condominium
Est. Annual Taxes
- $2,733
Year Built
- Built in 2006
Lot Details
- Lake Front
- Property fronts a private road
- Street terminates at a dead end
- Northeast Facing Home
- Sprinkler System
HOA Fees
- $1,057 Monthly HOA Fees
Parking
- 1 Car Attached Garage
- Garage Door Opener
- Driveway
- Guest Parking
Home Design
- Coach House
- Tile Roof
- Stucco
Interior Spaces
- 1,918 Sq Ft Home
- 1-Story Property
- Furnished
- Ceiling Fan
- Single Hung Windows
- French Doors
- Entrance Foyer
- Combination Dining and Living Room
- Hobby Room
- Lake Views
- Security Gate
Kitchen
- Eat-In Kitchen
- Self-Cleaning Oven
- Range
- Microwave
- Ice Maker
- Dishwasher
- Disposal
Flooring
- Carpet
- Tile
Bedrooms and Bathrooms
- 2 Bedrooms
- Split Bedroom Floorplan
- Walk-In Closet
- 2 Full Bathrooms
- Dual Sinks
- Bathtub
- Separate Shower
Laundry
- Dryer
- Washer
Outdoor Features
- Screened Patio
- Porch
Schools
- School Choice Elementary And Middle School
- School Choice High School
Utilities
- Central Heating and Cooling System
- Underground Utilities
- High Speed Internet
- Cable TV Available
Listing and Financial Details
- Legal Lot and Block 101 / O
- Assessor Parcel Number 35-43-26-04-0000O.0101
Community Details
Overview
- Association fees include management, cable TV, golf, insurance, internet, irrigation water, legal/accounting, ground maintenance, pest control, recreation facilities, reserve fund, sewer, water
- 60 Units
- Association Phone (239) 596-7200
- Low-Rise Condominium
- Ashton Oaks Subdivision
Amenities
- Community Barbecue Grill
- Picnic Area
- Restaurant
- Clubhouse
- Billiard Room
- Community Library
Recreation
- Golf Course Community
- Tennis Courts
- Community Basketball Court
- Pickleball Courts
- Bocce Ball Court
- Community Playground
- Fitness Center
- Community Cabanas
- Community Pool
- Community Spa
- Putting Green
Pet Policy
- Call for details about the types of pets allowed
Security
- Gated Community
- Fire and Smoke Detector
- Fire Sprinkler System
Ownership History
Purchase Details
Home Financials for this Owner
Home Financials are based on the most recent Mortgage that was taken out on this home.Purchase Details
Home Financials for this Owner
Home Financials are based on the most recent Mortgage that was taken out on this home.Purchase Details
Purchase Details
Similar Homes in Alva, FL
Home Values in the Area
Average Home Value in this Area
Purchase History
| Date | Type | Sale Price | Title Company |
|---|---|---|---|
| Warranty Deed | $315,000 | Access Title Agency | |
| Warranty Deed | $299,500 | None Listed On Document | |
| Warranty Deed | $169,900 | Title Ins Policy | |
| Condominium Deed | $203,800 | Multiple |
Mortgage History
| Date | Status | Loan Amount | Loan Type |
|---|---|---|---|
| Previous Owner | $190,000 | New Conventional |
Property History
| Date | Event | Price | Change | Sq Ft Price |
|---|---|---|---|---|
| 10/16/2023 10/16/23 | Sold | $315,000 | 0.0% | $164 / Sq Ft |
| 10/16/2023 10/16/23 | Pending | -- | -- | -- |
| 09/12/2023 09/12/23 | Price Changed | $315,000 | -1.5% | $164 / Sq Ft |
| 09/05/2023 09/05/23 | For Sale | $319,900 | +6.8% | $167 / Sq Ft |
| 04/15/2022 04/15/22 | Sold | $299,500 | 0.0% | $156 / Sq Ft |
| 04/15/2022 04/15/22 | Pending | -- | -- | -- |
| 03/12/2022 03/12/22 | For Sale | $299,500 | -- | $156 / Sq Ft |
Tax History Compared to Growth
Tax History
| Year | Tax Paid | Tax Assessment Tax Assessment Total Assessment is a certain percentage of the fair market value that is determined by local assessors to be the total taxable value of land and additions on the property. | Land | Improvement |
|---|---|---|---|---|
| 2024 | $4,704 | $249,319 | -- | $249,319 |
| 2023 | $4,704 | $305,918 | $0 | $258,340 |
| 2022 | $3,027 | $134,560 | $0 | $0 |
| 2021 | $2,733 | $122,327 | $0 | $122,327 |
| 2020 | $2,793 | $117,895 | $0 | $117,895 |
| 2019 | $2,888 | $124,355 | $0 | $124,355 |
| 2018 | $2,922 | $124,355 | $0 | $124,355 |
| 2017 | $2,970 | $125,163 | $0 | $125,163 |
| 2016 | $2,965 | $123,945 | $0 | $123,945 |
| 2015 | $2,825 | $111,100 | $0 | $111,100 |
| 2014 | -- | $110,800 | $0 | $110,800 |
| 2013 | -- | $101,900 | $0 | $101,900 |
Agents Affiliated with this Home
-
Tricia Kenney

Seller's Agent in 2023
Tricia Kenney
Treeline Realty Corp
(239) 303-9108
2 in this area
141 Total Sales
-
Peggy Welch
P
Buyer's Agent in 2023
Peggy Welch
Premier Agent Network, Inc.
(239) 850-3339
1 in this area
8 Total Sales
-
Patti Bennett

Seller's Agent in 2022
Patti Bennett
Cornerstone Coastal Properties
(239) 281-5008
36 in this area
50 Total Sales
Map
Source: Florida Gulf Coast Multiple Listing Service
MLS Number: 222017220
APN: 35-43-26-04-0000O.0101
- 16570 Goldenrod Ln Unit 203
- 16570 Goldenrod Ln Unit 102
- 16580 Goldenrod Ln Unit 103
- 16580 Goldenrod Ln Unit 201
- 16581 Goldenrod Ln Unit 201
- 16590 Goldenrod Ln Unit 103
- 16590 Goldenrod Ln Unit 101
- 16521 Goldenrod Ln Unit 102
- 16521 Goldenrod Ln Unit 202
- 4012 E Hampton Cir
- 16637 Rolling Rock Blvd
- 16221 Bacopa Dr
- 16187 Bacopa Dr
- 16661 Rolling Rock Blvd
- 16087 Mistflower Dr
- 16665 Rolling Rock Blvd
- 16166 Herons View Dr
- 16688 Rolling Rock Blvd
- 16233 Rosemallow Ln
- 16035 Mistflower Dr
