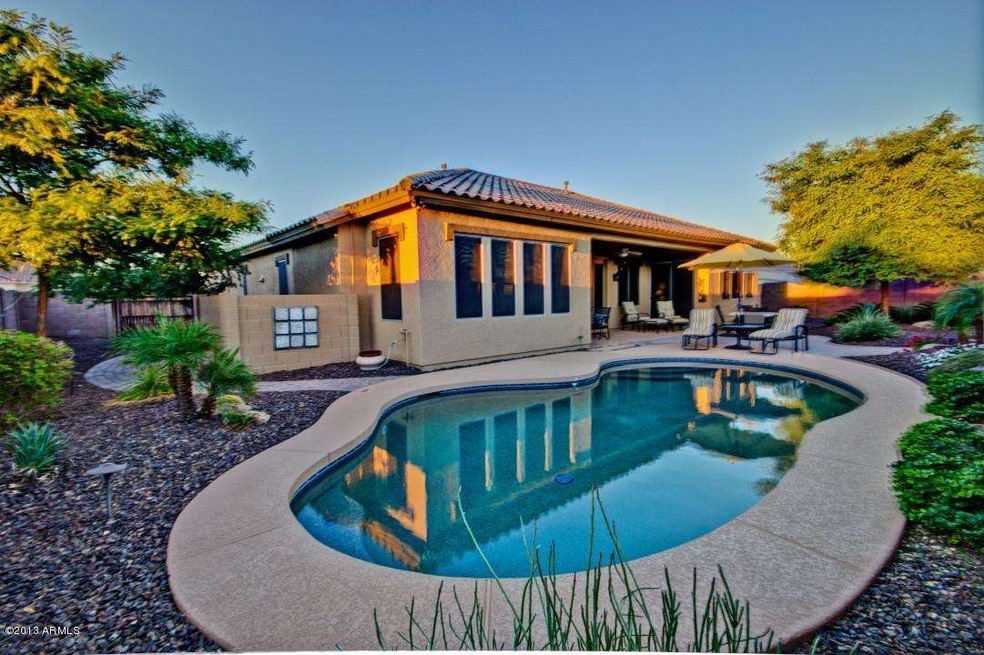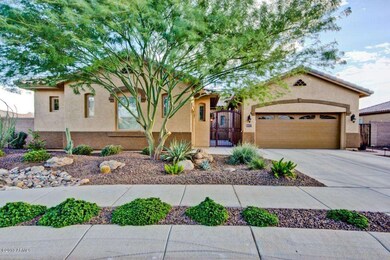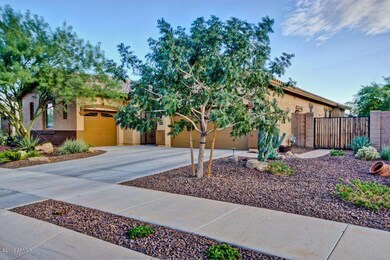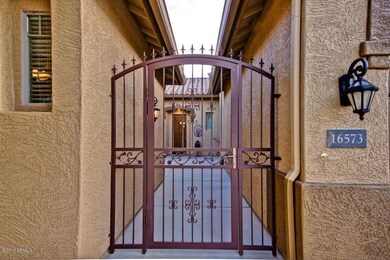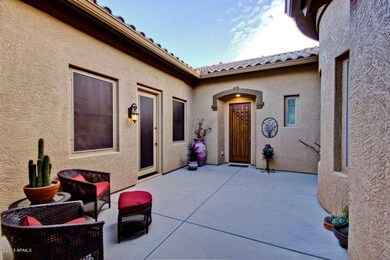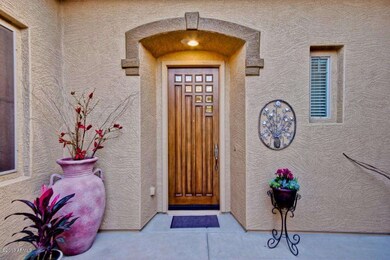
16573 W Washington St Goodyear, AZ 85338
Canyon Trails NeighborhoodEstimated Value: $550,000 - $665,000
Highlights
- Play Pool
- Mountain View
- Corner Lot
- RV Gated
- Vaulted Ceiling
- 1-minute walk to Raven Heights at Canyon Trails HOA Park
About This Home
As of November 2013Prime Canyon Trails Location! Highly upgraded (3BD/3.5BA) meticulously maintained courtyard home w/sparkling salt water pool & 3 car garage. Elegant living RM & dining RM w/glass
French doors lead out to the resort style backyard w/covered patio & play pool. Throughout the home dramatic archways, soaring ceiling, 18” tile on diag & 8' panel doors. Gourmet Kitchen boasts staggered cabinets w/crown molding, deluxe granite counters, huge kitchen island, breakfast nook & double ovens. Perfect for entertaining, the great room is just off the kitchen w/built-in entertainment area. Full master suite w/slider leading out to the patio. Additional BDR's are large & guest BDR has private bathroom. Klipsch surround sound in main living areas & exterior painted 5/2013. Steps away from green belt.
Co-Listed By
John Stevens
HomeSmart License #BR543514000
Last Buyer's Agent
Kimberly Bunce
HomeSmart License #SA635498000
Home Details
Home Type
- Single Family
Est. Annual Taxes
- $1,749
Year Built
- Built in 2007
Lot Details
- 0.25 Acre Lot
- Desert faces the front and back of the property
- Block Wall Fence
- Corner Lot
- Front and Back Yard Sprinklers
- Sprinklers on Timer
- Private Yard
HOA Fees
- $64 Monthly HOA Fees
Parking
- 3 Car Direct Access Garage
- Garage Door Opener
- RV Gated
Home Design
- Wood Frame Construction
- Tile Roof
- Stucco
Interior Spaces
- 2,796 Sq Ft Home
- 1-Story Property
- Vaulted Ceiling
- Ceiling Fan
- Double Pane Windows
- ENERGY STAR Qualified Windows with Low Emissivity
- Solar Screens
- Mountain Views
Kitchen
- Eat-In Kitchen
- Breakfast Bar
- Built-In Microwave
- Kitchen Island
- Granite Countertops
Flooring
- Carpet
- Tile
Bedrooms and Bathrooms
- 3 Bedrooms
- Primary Bathroom is a Full Bathroom
- 3.5 Bathrooms
- Dual Vanity Sinks in Primary Bathroom
- Bathtub With Separate Shower Stall
Accessible Home Design
- No Interior Steps
Outdoor Features
- Play Pool
- Covered patio or porch
Schools
- Copper Trails Elementary And Middle School
- Desert Edge High School
Utilities
- Refrigerated Cooling System
- Heating System Uses Natural Gas
- Water Filtration System
- High Speed Internet
- Cable TV Available
Listing and Financial Details
- Home warranty included in the sale of the property
- Tax Lot 31
- Assessor Parcel Number 500-96-440
Community Details
Overview
- Association fees include ground maintenance
- Royer Assoc Association, Phone Number (602) 490-0320
- Built by Standard Pacific Homes
- Canyon Trails Subdivision
Recreation
- Community Playground
- Bike Trail
Ownership History
Purchase Details
Home Financials for this Owner
Home Financials are based on the most recent Mortgage that was taken out on this home.Purchase Details
Purchase Details
Home Financials for this Owner
Home Financials are based on the most recent Mortgage that was taken out on this home.Similar Homes in Goodyear, AZ
Home Values in the Area
Average Home Value in this Area
Purchase History
| Date | Buyer | Sale Price | Title Company |
|---|---|---|---|
| Koegel Michael F | $316,000 | American Title Service Agenc | |
| The Plesha Family Trust | -- | None Available | |
| Plesha William J | $365,897 | First American Title Ins Co |
Mortgage History
| Date | Status | Borrower | Loan Amount |
|---|---|---|---|
| Open | Koegel Michael F | $140,000 | |
| Previous Owner | Plesha William J | $264,550 | |
| Previous Owner | Plesha William J | $271,900 |
Property History
| Date | Event | Price | Change | Sq Ft Price |
|---|---|---|---|---|
| 11/22/2013 11/22/13 | Sold | $316,000 | -1.3% | $113 / Sq Ft |
| 10/28/2013 10/28/13 | For Sale | $320,000 | 0.0% | $114 / Sq Ft |
| 10/04/2013 10/04/13 | Pending | -- | -- | -- |
| 10/01/2013 10/01/13 | For Sale | $320,000 | -- | $114 / Sq Ft |
Tax History Compared to Growth
Tax History
| Year | Tax Paid | Tax Assessment Tax Assessment Total Assessment is a certain percentage of the fair market value that is determined by local assessors to be the total taxable value of land and additions on the property. | Land | Improvement |
|---|---|---|---|---|
| 2025 | $2,851 | $30,877 | -- | -- |
| 2024 | $2,823 | $29,407 | -- | -- |
| 2023 | $2,823 | $41,610 | $8,320 | $33,290 |
| 2022 | $2,684 | $32,570 | $6,510 | $26,060 |
| 2021 | $2,915 | $31,970 | $6,390 | $25,580 |
| 2020 | $2,814 | $30,960 | $6,190 | $24,770 |
| 2019 | $2,745 | $27,680 | $5,530 | $22,150 |
| 2018 | $2,739 | $26,660 | $5,330 | $21,330 |
| 2017 | $2,703 | $26,000 | $5,200 | $20,800 |
| 2016 | $2,773 | $26,020 | $5,200 | $20,820 |
| 2015 | $2,582 | $24,470 | $4,890 | $19,580 |
Agents Affiliated with this Home
-
Sharon Rowlson

Seller's Agent in 2013
Sharon Rowlson
HomeSmart
(623) 552-0228
30 Total Sales
-

Seller Co-Listing Agent in 2013
John Stevens
HomeSmart
-
K
Buyer's Agent in 2013
Kimberly Bunce
HomeSmart
Map
Source: Arizona Regional Multiple Listing Service (ARMLS)
MLS Number: 5007499
APN: 500-96-440
- 16600 W Washington St
- 16648 W Adams St Unit 2
- 16729 W Monroe St
- 16763 W Adams St
- 16354 W Adams St
- 16771 W Adams St
- 16585 W Harrison St
- 248 S 167th Dr
- 16800 W Mesquite Dr
- 16343 W Morning Glory St
- 16649 W Polk St
- 272 N 167th Ln
- 261 S 163rd Dr
- 262 S 164th Dr
- 257 S 165th Ave
- 242 S 165th Dr
- 16450 W Lilac St
- 16675 W Taylor St
- 16840 W Monroe St
- 517 S 165th Dr
- 16573 W Washington St
- 16574 W Mesquite Dr
- 16582 W Mesquite Dr
- 15 S 165th Ln
- 16593 W Washington St
- 16572 W Washington St
- 29 S 165th Ln
- 16580 W Washington St
- 16560 W Washington St
- 16594 W Mesquite Dr
- 16592 W Washington St
- 43 S 165th Ln
- 16601 W Washington St
- 16552 W Washington St
- 0 W Xxxxx -- Unit 5 6132128
- 0 W Xxxxx -- Unit 5943637
- 16602 W Mesquite St
- 16575 W Adams St Unit 608
- 16567 W Adams St Unit 609
- 16567 W Adams St
