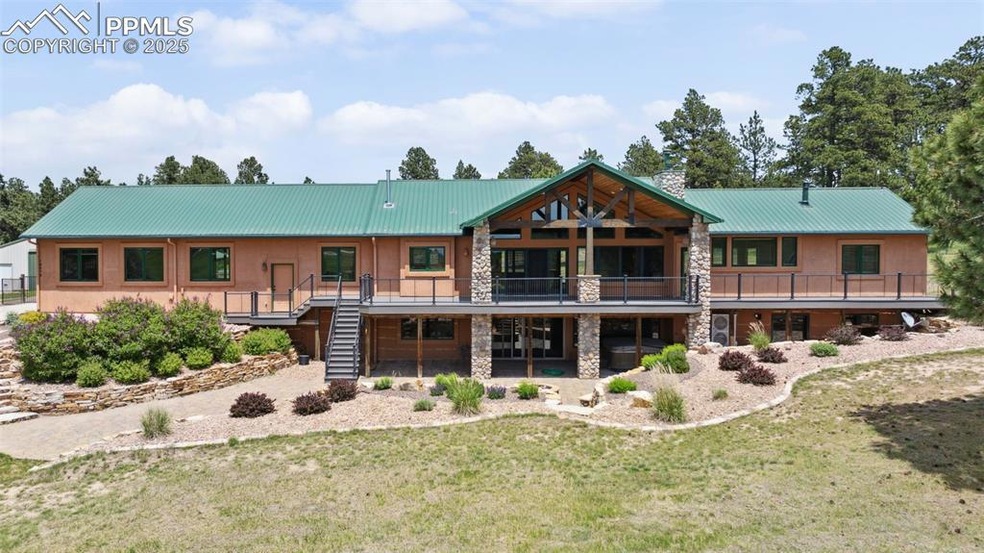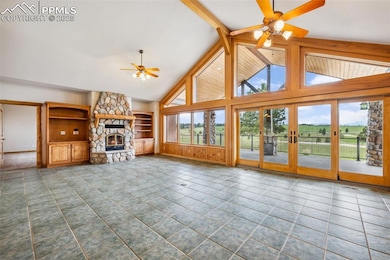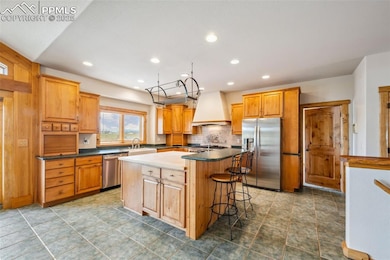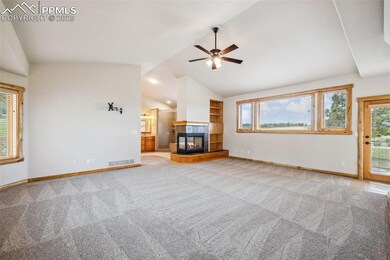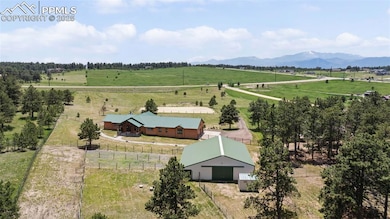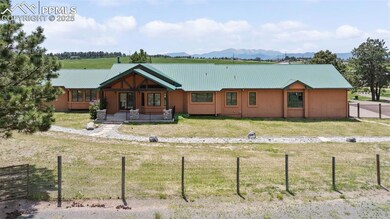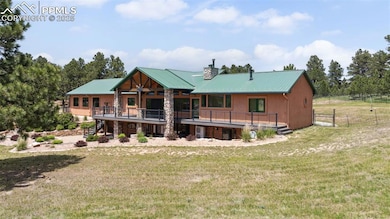16575 Dancing Wolf Way Colorado Springs, CO 80908
Estimated payment $8,670/month
Highlights
- Views of Pikes Peak
- Barn
- 10.66 Acre Lot
- Ray E Kilmer Elementary School Rated A-
- Stables
- Meadow
About This Home
Stunning Ranch-Style Home on 10.66 Acres with Pikes Peak Views. This exceptional property offers the perfect blend of luxury, functionality, and serene country living—just minutes from shopping, dining, Fox Run Park, and with easy access to I-25, Denver, and Downtown Colorado Springs. Step inside the beautifully designed ranch-style home featuring a spacious Great Room with vaulted ceilings and a gourmet kitchen. The kitchen boasts ceramic tile floors, a Decor 6-burner gas stove with griddle, dual ovens, a maple top island, hand-painted tile accents, farm sink, two appliance garages, a prep sink, and a large pantry. The expansive main-level master suite offers its own gas fireplace, 5-piece bath, and direct access to the deck. A second bedroom is privately located in its own wing with an en-suite full bath, perfect for guests or multigenerational living. The main level also includes a formal dining room, stone fireplace, ceramic tile flooring throughout, and plush carpeting in the bedrooms. The finished walk-out basement adds even more living space with a large family room, two large bedrooms with adjoining baths, and a second office or finished storage. Enjoy Colorado’s outdoors year-round on the multiple outdoor living spaces, which includes a spacious covered deck, gas firepit area and a hot tub all offering breathtaking Pikes Peak views. Whether entertaining or relaxing, this home has it all. Equestrian and hobby enthusiasts will appreciate the 45' x 56' metal barn featuring three stall doors & two stalls, a 9-foot east-side overhang, electricity, water hydrant, a riding arena and a fenced turnout area—plus additional fenced pastures ideal for horses. The oversized 4-car attached garage is double-deep and includes an oil change service pit. Two gas furnaces separately controlled, AC, 2 water heaters, Cove heaters in bedrooms, heated bath floors, Generator hookup in garage, up to 4 horses or equivalent. Colorado living at its finest!
Listing Agent
RE/MAX Real Estate Group LLC Brokerage Phone: 719-534-7900 Listed on: 06/15/2025

Open House Schedule
-
Saturday, September 20, 202511:00 am to 2:00 pm9/20/2025 11:00:00 AM +00:009/20/2025 2:00:00 PM +00:00Add to Calendar
Home Details
Home Type
- Single Family
Est. Annual Taxes
- $5,157
Year Built
- Built in 1998
Lot Details
- 10.66 Acre Lot
- Cul-De-Sac
- Rural Setting
- Back Yard Fenced
- Meadow
- Landscaped with Trees
HOA Fees
- $8 Monthly HOA Fees
Parking
- 4 Car Attached Garage
- Workshop in Garage
- Tandem Garage
- Garage Door Opener
- Gravel Driveway
Property Views
- Pikes Peak
- Mountain
Home Design
- Ranch Style House
- Metal Roof
- Stucco
Interior Spaces
- 5,080 Sq Ft Home
- Vaulted Ceiling
- Ceiling Fan
- Multiple Fireplaces
- Gas Fireplace
- Great Room
Kitchen
- Double Oven
- Plumbed For Gas In Kitchen
- Range Hood
- Microwave
- Dishwasher
- Farmhouse Sink
- Disposal
Flooring
- Carpet
- Ceramic Tile
Bedrooms and Bathrooms
- 4 Bedrooms
Laundry
- Dryer
- Washer
Basement
- Walk-Out Basement
- Basement Fills Entire Space Under The House
Outdoor Features
- Covered Patio or Porch
- Shed
Schools
- Kilmer Elementary School
- Lewis Palmer Middle School
- Lewis Palmer High School
Utilities
- Forced Air Heating and Cooling System
- Heating System Uses Natural Gas
- 1 Water Well
- Phone Available
Additional Features
- Remote Devices
- Property is near a park
- Barn
- Stables
Community Details
- Association fees include covenant enforcement, management
Map
Home Values in the Area
Average Home Value in this Area
Tax History
| Year | Tax Paid | Tax Assessment Tax Assessment Total Assessment is a certain percentage of the fair market value that is determined by local assessors to be the total taxable value of land and additions on the property. | Land | Improvement |
|---|---|---|---|---|
| 2025 | $5,157 | $97,480 | -- | -- |
| 2024 | $5,042 | $81,940 | $20,690 | $61,250 |
| 2022 | $3,910 | $57,790 | $15,990 | $41,800 |
| 2021 | $4,046 | $59,460 | $16,450 | $43,010 |
| 2020 | $3,686 | $51,960 | $14,300 | $37,660 |
| 2019 | $3,668 | $51,960 | $14,300 | $37,660 |
| 2018 | $3,386 | $45,430 | $12,670 | $32,760 |
| 2017 | $3,386 | $45,430 | $12,670 | $32,760 |
| 2016 | $2,904 | $41,610 | $13,530 | $28,080 |
| 2015 | $2,901 | $41,610 | $13,530 | $28,080 |
| 2014 | $3,043 | $41,700 | $13,530 | $28,170 |
Property History
| Date | Event | Price | Change | Sq Ft Price |
|---|---|---|---|---|
| 09/03/2025 09/03/25 | Price Changed | $1,545,000 | -3.1% | $304 / Sq Ft |
| 06/15/2025 06/15/25 | For Sale | $1,595,000 | -- | $314 / Sq Ft |
Purchase History
| Date | Type | Sale Price | Title Company |
|---|---|---|---|
| Interfamily Deed Transfer | -- | None Available | |
| Warranty Deed | $625,000 | North American Title |
Mortgage History
| Date | Status | Loan Amount | Loan Type |
|---|---|---|---|
| Open | $500,000 | New Conventional | |
| Previous Owner | $400,000 | Adjustable Rate Mortgage/ARM | |
| Previous Owner | $328,670 | New Conventional | |
| Previous Owner | $15,000 | Unknown | |
| Previous Owner | $40,000 | Unknown | |
| Previous Owner | $15,000 | Credit Line Revolving | |
| Previous Owner | $12,181 | Unknown | |
| Previous Owner | $354,008 | Unknown | |
| Previous Owner | $300,700 | Unknown | |
| Previous Owner | $60,000 | Unknown | |
| Previous Owner | $300,700 | Unknown | |
| Previous Owner | $15,000 | Credit Line Revolving | |
| Previous Owner | $336,000 | Unknown |
Source: Pikes Peak REALTOR® Services
MLS Number: 1676380
APN: 61220-03-028
- 16635 Dancing Wolf Way
- 3345 Blue Heron Spring Ln
- 3429 Blue Heron Spring Ln
- 3781 Mountain Dance Dr
- 16395 Cherry Crossing Dr
- 16864 Horizon Ridge Trail
- 16954 Horizon Ridge Trail
- 16315 Cherry Crossing Dr
- Marissa Plan at Rollin Ridge
- Black Forest Plan at Rollin Ridge
- Dillon 4 Plan at Rollin Ridge
- Dillon 2 RV Garage Plan at Rollin Ridge
- Keystone 3 RV Garage Plan at Rollin Ridge
- Keystone 3 Plan at Rollin Ridge
- Telluride Plan at Rollin Ridge
- Durango Plan at Rollin Ridge
- Buena Vista Plan at Rollin Ridge
- Montrose Plan at Rollin Ridge
- Taos 4 Plan at Rollin Ridge
- Dillon 3 Plan at Rollin Ridge
- 15585 Timberside Ct
- 2775 Crooked Vine Ct
- 13363 Positano Point
- 13754 Voyager Pkwy
- 972 Fire Rock Place
- 874 Diamond Rim Dr
- 13280 Trolley View
- 15329 Monument Ridge Ct
- 13631 Shepard Heights
- 14707 Allegiance Dr
- 16112 Old Forest Point
- 93 Clear Pass View
- 50 Spectrum Loop
- 1320 Herman View Way
- 698 Thimbleberry Point
- 11885 Wildwood Ridge Dr
- 12256 Bandon Dr
- 185 Polaris Point Loop
- 1605 Bowstring Rd
- 1640 Peregrine Vista Heights
