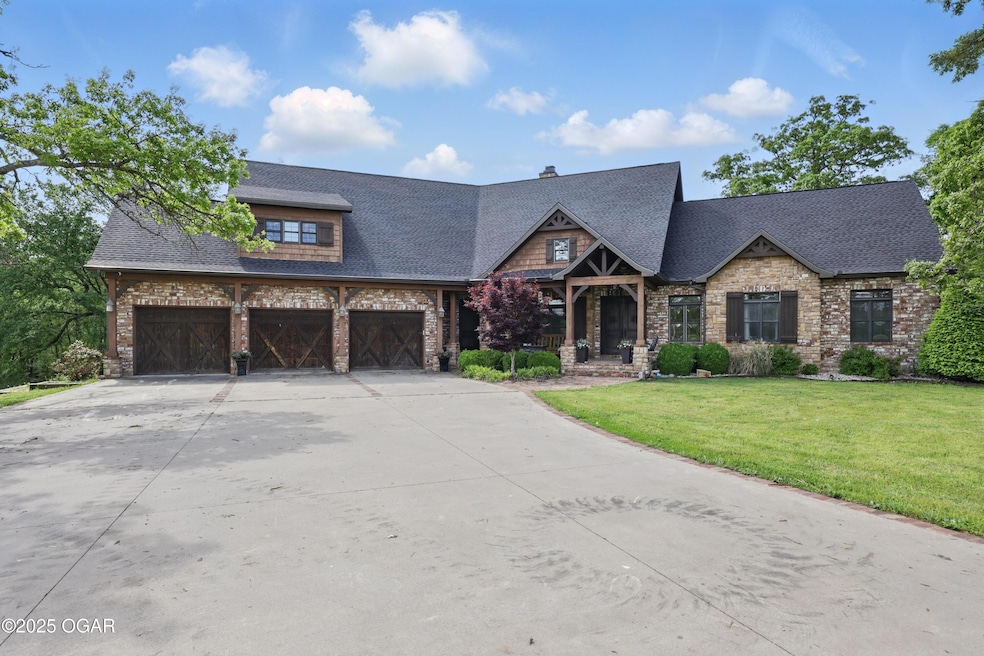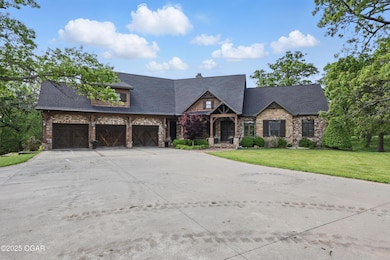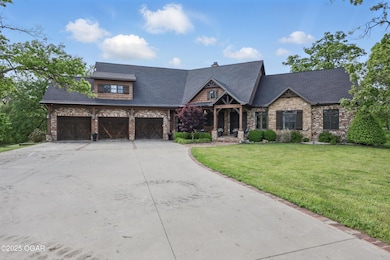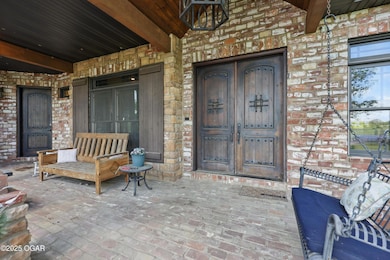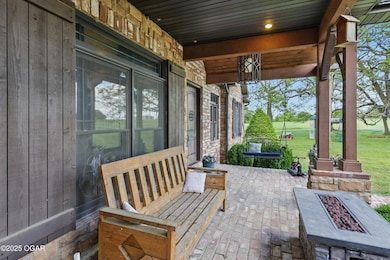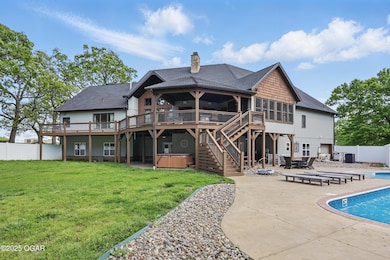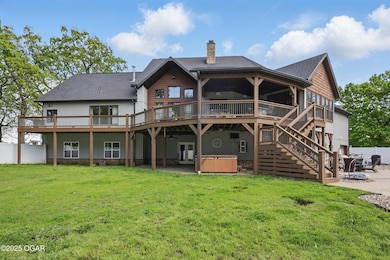16575 Fir Rd Carthage, MO 64836
Estimated payment $4,345/month
Highlights
- Hot Property
- Second Kitchen
- Wood Flooring
- Horses Allowed On Property
- Deck
- Hydromassage or Jetted Bathtub
About This Home
LUXURY ESTATE CUSTOM HOME on 3+ Acres just 4 minutes outside Carthage city limits! This GORGEOUS SHOW STOPPER of a home brings to the table: Walk-out full finished basement/additional living area residence, 3 fireplaces (one is double sided), POOL, Entertainment outdoor area, 6 bedrooms/ 5+ baths, 2 kitchens, custom appliances, Butler pantry, 2-Staircases, 3 Car main level garage+John Deer Garage-lower level, wrap around back balcony and screened in porch...bring your family to enjoy the best of both worlds-access to town conveniences and quiet country spread. ''Gated Style Entrance''. **Bonus area above garage framed and also room plumbed for full bath-could be additional quarters! Additional land maybe available. Call today for details!
Home Details
Home Type
- Single Family
Est. Annual Taxes
- $4,817
Year Built
- Built in 2007
Lot Details
- 3 Acre Lot
- Barbed Wire
Parking
- 4 Car Garage
- Garage Door Opener
- Driveway
Home Design
- Brick Exterior Construction
- Poured Concrete
- Wood Frame Construction
- Insulated Concrete Forms
- Shingle Roof
- Asphalt Roof
- Wood Siding
- Stone Exterior Construction
- Stone
Interior Spaces
- 1-Story Property
- Wired For Data
- Beamed Ceilings
- Ceiling Fan
- Fireplace
- Mud Room
- Entrance Foyer
- Great Room
- Family Room
- Living Room
- Dining Room
- Home Office
- Bonus Room
- Heated Sun or Florida Room
- Utility Room
Kitchen
- Second Kitchen
- Breakfast Area or Nook
- Eat-In Kitchen
- Double Oven
- Gas Cooktop
- Built-In Microwave
- Dishwasher
- Wine Cooler
- Kitchen Island
- Utility Sink
Flooring
- Wood
- Carpet
- Laminate
Bedrooms and Bathrooms
- 6 Bedrooms
- Walk-In Closet
- 5 Full Bathrooms
- Hydromassage or Jetted Bathtub
- Walk-in Shower
Attic
- Storage In Attic
- Walkup Attic
- Partially Finished Attic
Basement
- Walk-Out Basement
- Basement Fills Entire Space Under The House
- Interior Basement Entry
- Bedroom in Basement
- Finished Basement Bathroom
Home Security
- Home Security System
- Fire and Smoke Detector
Outdoor Features
- Balcony
- Deck
- Wrap Around Porch
- Glass Enclosed
Schools
- Steadley Elementary School
Horse Facilities and Amenities
- Horses Allowed On Property
Utilities
- Humidifier
- Multiple cooling system units
- Central Heating and Cooling System
- Multiple Heating Units
- Water Softener is Owned
- Septic System
Listing and Financial Details
- Assessor Parcel Number 14401800000022001
Map
Home Values in the Area
Average Home Value in this Area
Tax History
| Year | Tax Paid | Tax Assessment Tax Assessment Total Assessment is a certain percentage of the fair market value that is determined by local assessors to be the total taxable value of land and additions on the property. | Land | Improvement |
|---|---|---|---|---|
| 2025 | $4,665 | $113,240 | $3,100 | $110,140 |
| 2024 | $4,665 | $99,720 | $3,100 | $96,620 |
| 2023 | $4,665 | $99,720 | $3,100 | $96,620 |
| 2022 | $4,726 | $101,410 | $3,100 | $98,310 |
| 2021 | $4,670 | $101,410 | $3,100 | $98,310 |
| 2020 | $4,493 | $93,740 | $3,100 | $90,640 |
| 2019 | $4,805 | $100,030 | $4,020 | $96,010 |
| 2018 | $4,865 | $101,430 | $0 | $0 |
| 2017 | $4,879 | $101,430 | $0 | $0 |
| 2016 | $4,698 | $98,000 | $0 | $0 |
| 2015 | $4,310 | $98,000 | $0 | $0 |
| 2014 | $4,310 | $98,100 | $0 | $0 |
Property History
| Date | Event | Price | List to Sale | Price per Sq Ft |
|---|---|---|---|---|
| 12/05/2025 12/05/25 | For Sale | $749,800 | -- | $118 / Sq Ft |
Purchase History
| Date | Type | Sale Price | Title Company |
|---|---|---|---|
| Warranty Deed | -- | -- | |
| Warranty Deed | -- | None Available | |
| Warranty Deed | -- | None Available | |
| Warranty Deed | -- | None Available |
Mortgage History
| Date | Status | Loan Amount | Loan Type |
|---|---|---|---|
| Open | $585,000 | Stand Alone Refi Refinance Of Original Loan |
Source: Ozark Gateway Association of REALTORS®
MLS Number: 256700
APN: 14-4.0-18-00-000-022.001
- 16340 Elm Rd
- 2038 W Trolley Car Ln
- XXXX Fir Rd Unit 4
- (TBD) XXX Fir Rd
- XX Fir Rd Unit 2
- XXXXX Fir Rd Unit 5
- X Fir Rd Unit 1
- 1704 Liam St
- 2012 Beau Dr
- 2000 Amber Ln
- 1641 Alexandra Dr
- 2017 Lakeview St
- Tbd S Country Club Rd
- 2004 Lakeview St
- TBD S Chapel Rd
- 7976 County Lane 166
- Tbd W Fir Rd
- 1310 W Fir Rd
- 000 Fir Rd
- 16537 Isis Rd
- 1400 Robin Ln
- 1122 Crosby Dr Unit 1100 Crosby
- 1343 Robin Ln
- 1110 Hope Dr
- 1180 Grand Ave Unit 1182
- 1182 Grand Ave
- 7564 County Lane 197
- 531 S Walnut St
- 118 W Daugherty St Unit A
- 118 W Daugherty St Unit C
- 705 N Washington St
- 201 Eagle Edge Dr
- 325 Eagle Edge
- 331 Alex Jordan Dr
- 608 Cass Cir
- 601 Kimberly St
- 816 Robin Dr
- 820 E Fountain Rd
- 1703 Bluebird Dr
- 731 W 13th St
