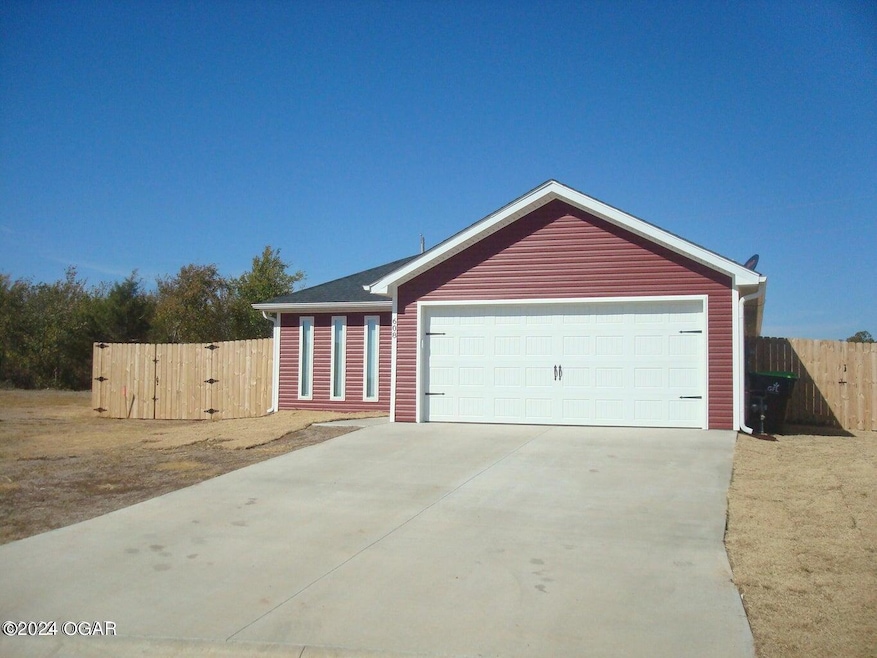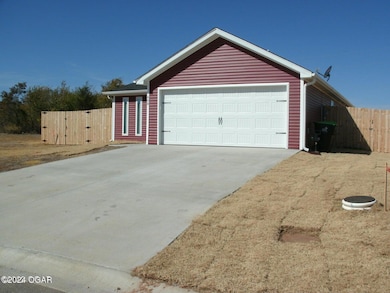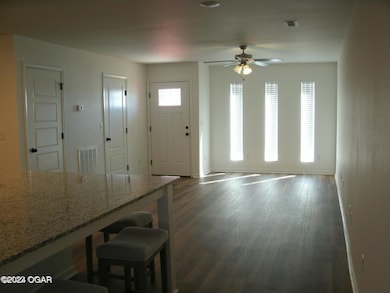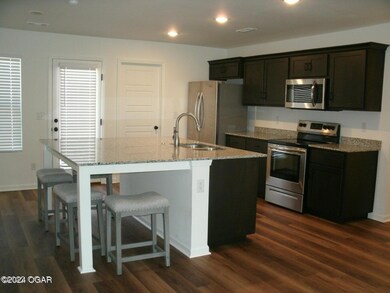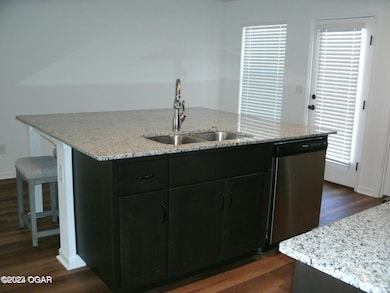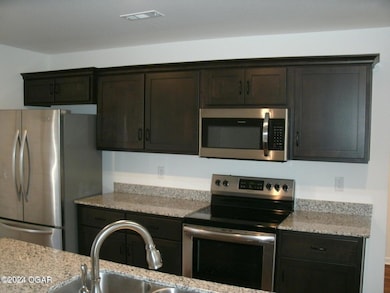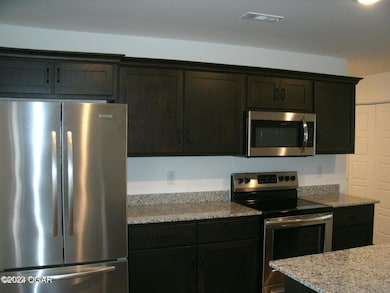608 Cass Cir Duenweg, MO 64841
3
Beds
2
Baths
1,180
Sq Ft
9,583
Sq Ft Lot
Highlights
- Traditional Architecture
- Cul-De-Sac
- Eat-In Kitchen
- Granite Countertops
- Plantation Shutters
- Walk-In Closet
About This Home
AVAILABLE IMMEDIATELY FOR LEASE, ONE YEAR TERM Nearly new one level 3 bedroom, 2 bath cottage on HUGE fenced premium lot at end of cul-de-sac. Kitchen has eat-in granite bar island, pantry closet, bar stools and full appliances. Plank living area floors and carpeted bedrooms. Two walk-in closets. Contemporary plantation blinds provide natural light and living privacy.
Home Details
Home Type
- Single Family
Est. Annual Taxes
- $1,323
Year Built
- 2022
Lot Details
- Cul-De-Sac
- Partially Fenced Property
- Privacy Fence
- Wood Fence
- Level Lot
Parking
- 2 Car Garage
- Garage Door Opener
- Driveway
Home Design
- Traditional Architecture
Interior Spaces
- 1,180 Sq Ft Home
- 1-Story Property
- Plantation Shutters
- Living Room
- Fire and Smoke Detector
Kitchen
- Eat-In Kitchen
- Electric Range
- Built-In Microwave
- Dishwasher
- Granite Countertops
- Disposal
Flooring
- Carpet
- Vinyl
Bedrooms and Bathrooms
- 3 Bedrooms
- Walk-In Closet
- 2 Full Bathrooms
Additional Features
- Patio
- Central Heating and Cooling System
Community Details
- Southwind Trail Subdivision
Listing and Financial Details
- Security Deposit $1,300
Map
Source: Ozark Gateway Association of REALTORS®
MLS Number: 255320
APN: 20-2.0-03-00-003-010.106
Nearby Homes
- 325 Eagle Edge
- 331 Alex Jordan Dr
- 201 Eagle Edge Dr
- 816 Robin Dr
- 3900 E 7th St
- 3902 College View Dr Unit 1-29F
- 801 Peters Ave
- 1715 Rex Ave
- 1817 Rex Ave
- 404 N Cattleman Dr
- 531 S Walnut St
- 2619 E Central St
- 2605 E Central St
- 1848 S Oronogo St
- 816 S Florida Ave
- 1802 S Oronogo St
- 838 Patterson Ave
- 824 S Patterson Ave
- 826 S Patterson Ave
- 822 S Patterson Ave
