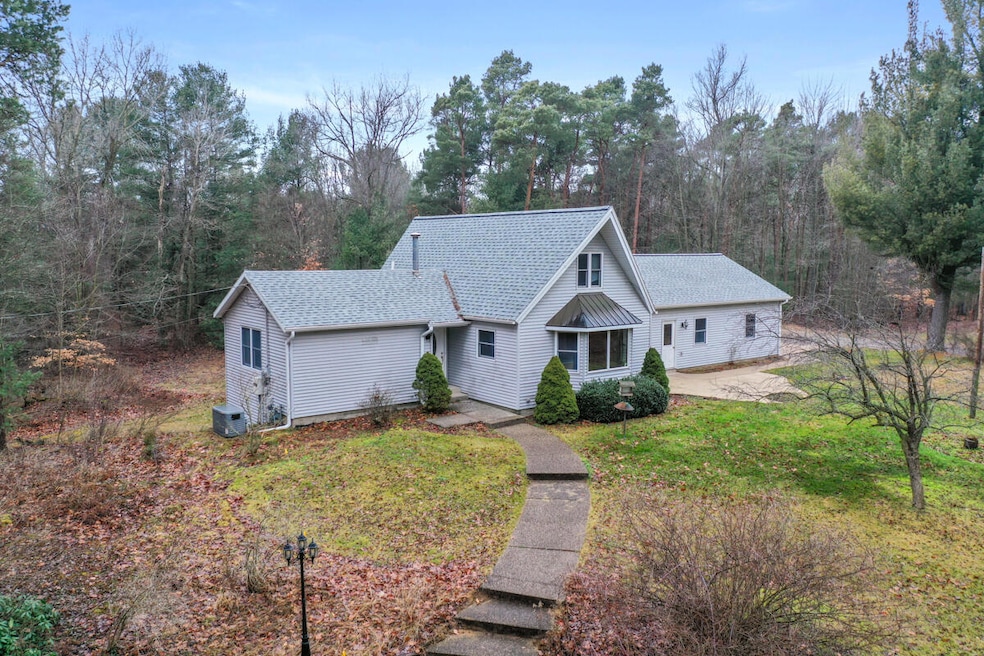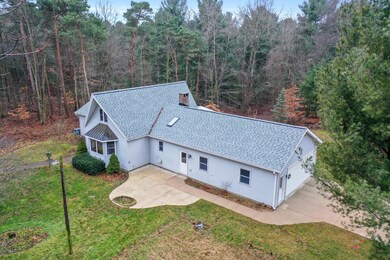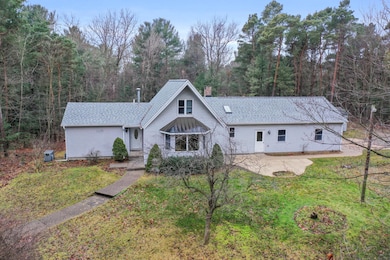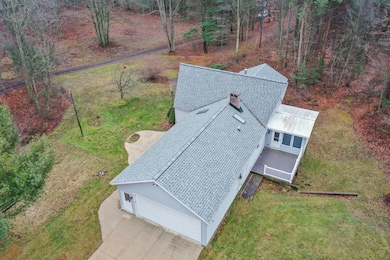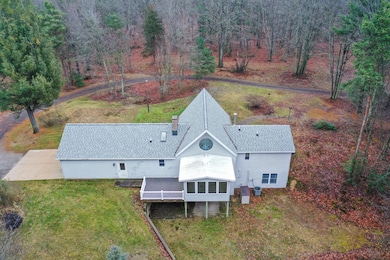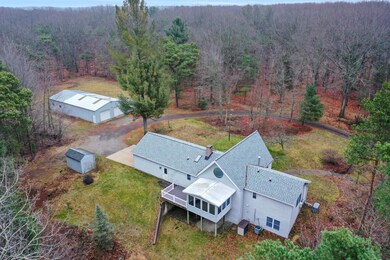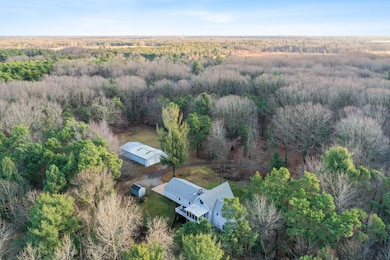
16577 James St Holland, MI 49424
Highlights
- 5.62 Acre Lot
- Deck
- Vaulted Ceiling
- Lakewood Elementary School Rated A
- Wooded Lot
- Traditional Architecture
About This Home
As of April 2025Opportunity awaits! Nestled on 5.6 picturesque wooded acres in Park Twp this home is ripe with potential! Ideally set over 600' back from the road you can't help but to be taken in by the privacy and natural setting that surrounds you. This well maintained house features just over 2,400 sq ft of finished living space with a walk-out basement as well as a large living room with vaulted ceilings, main floor primary bedroom with ensuite, and a 4 seasons room you can't help but enjoy. Envision your own personal touches with some cosmetic updates and this property will truly be one of a kind! Let's not leave out the 1,800 sq ft pole barn perfect for storage, hobbies, and even set up with horse stalls. All this conveniently location within just 1 mile from Lake Michigan. Call Today!
Last Agent to Sell the Property
@HomeRealty Holland License #6501379659 Listed on: 01/04/2025
Home Details
Home Type
- Single Family
Est. Annual Taxes
- $5,755
Year Built
- Built in 1974
Lot Details
- 5.62 Acre Lot
- Shrub
- Level Lot
- Sprinkler System
- Wooded Lot
Parking
- 2 Car Attached Garage
- Side Facing Garage
- Garage Door Opener
- Gravel Driveway
Home Design
- Traditional Architecture
- Shingle Roof
- Composition Roof
- Asphalt Roof
- Metal Roof
- Vinyl Siding
Interior Spaces
- 2,445 Sq Ft Home
- 2-Story Property
- Vaulted Ceiling
- Bay Window
- Living Room with Fireplace
- Recreation Room with Fireplace
- Carpet
Kitchen
- Eat-In Kitchen
- <<OvenToken>>
- Range<<rangeHoodToken>>
- <<microwave>>
- Dishwasher
- Snack Bar or Counter
Bedrooms and Bathrooms
- 3 Bedrooms | 1 Main Level Bedroom
- En-Suite Bathroom
Laundry
- Laundry Room
- Laundry on main level
- Dryer
- Washer
- Sink Near Laundry
Basement
- Walk-Out Basement
- Basement Fills Entire Space Under The House
Outdoor Features
- Deck
- Patio
Utilities
- Humidifier
- Forced Air Heating and Cooling System
- Heating System Uses Natural Gas
- Power Generator
- Well
- Natural Gas Water Heater
- Septic System
Ownership History
Purchase Details
Home Financials for this Owner
Home Financials are based on the most recent Mortgage that was taken out on this home.Purchase Details
Home Financials for this Owner
Home Financials are based on the most recent Mortgage that was taken out on this home.Purchase Details
Home Financials for this Owner
Home Financials are based on the most recent Mortgage that was taken out on this home.Purchase Details
Purchase Details
Similar Homes in Holland, MI
Home Values in the Area
Average Home Value in this Area
Purchase History
| Date | Type | Sale Price | Title Company |
|---|---|---|---|
| Warranty Deed | $530,000 | Chicago Title Of Michigan | |
| Warranty Deed | $124,900 | Chicago Title | |
| Warranty Deed | $119,900 | Chicago Title Of Michigan | |
| Warranty Deed | $150,150 | Chicago Title Of Michigan | |
| Warranty Deed | $1,095,000 | Premier Lakeshore Title | |
| Warranty Deed | $1,095,000 | Premier Lakeshore Title | |
| Interfamily Deed Transfer | -- | None Available | |
| Interfamily Deed Transfer | -- | None Available | |
| Interfamily Deed Transfer | -- | -- |
Mortgage History
| Date | Status | Loan Amount | Loan Type |
|---|---|---|---|
| Previous Owner | $700,000 | Credit Line Revolving |
Property History
| Date | Event | Price | Change | Sq Ft Price |
|---|---|---|---|---|
| 04/07/2025 04/07/25 | Sold | $530,000 | -11.7% | $217 / Sq Ft |
| 02/21/2025 02/21/25 | Pending | -- | -- | -- |
| 02/08/2025 02/08/25 | Price Changed | $599,900 | -4.8% | $245 / Sq Ft |
| 01/04/2025 01/04/25 | For Sale | $629,900 | -42.5% | $258 / Sq Ft |
| 12/20/2024 12/20/24 | Sold | $1,095,000 | -2.7% | $448 / Sq Ft |
| 11/08/2024 11/08/24 | Pending | -- | -- | -- |
| 11/08/2024 11/08/24 | For Sale | $1,125,000 | -- | $460 / Sq Ft |
Tax History Compared to Growth
Tax History
| Year | Tax Paid | Tax Assessment Tax Assessment Total Assessment is a certain percentage of the fair market value that is determined by local assessors to be the total taxable value of land and additions on the property. | Land | Improvement |
|---|---|---|---|---|
| 2025 | $5,755 | $416,000 | $0 | $0 |
| 2024 | $4,086 | $416,000 | $0 | $0 |
| 2023 | $3,943 | $338,100 | $0 | $0 |
| 2022 | $5,261 | $325,700 | $0 | $0 |
| 2021 | $5,149 | $265,000 | $0 | $0 |
| 2020 | $5,120 | $258,000 | $0 | $0 |
| 2019 | $5,085 | $246,300 | $0 | $0 |
| 2018 | $4,825 | $191,800 | $0 | $0 |
| 2017 | $4,758 | $191,800 | $0 | $0 |
| 2016 | $4,735 | $187,400 | $0 | $0 |
| 2015 | -- | $155,500 | $0 | $0 |
| 2014 | -- | $153,500 | $0 | $0 |
Agents Affiliated with this Home
-
Sean Terpstra
S
Seller's Agent in 2025
Sean Terpstra
@HomeRealty Holland
(616) 886-9839
5 in this area
37 Total Sales
-
Tom Witteveen
T
Buyer's Agent in 2025
Tom Witteveen
West Edge Real Estate
(616) 298-0210
35 in this area
332 Total Sales
-
Carol Genzink

Seller's Agent in 2024
Carol Genzink
RE/MAX Michigan
(616) 836-5023
40 in this area
144 Total Sales
-
Brian Veneklasen

Seller Co-Listing Agent in 2024
Brian Veneklasen
RE/MAX Michigan
13 in this area
31 Total Sales
Map
Source: Southwestern Michigan Association of REALTORS®
MLS Number: 25000403
APN: 70-15-15-300-033
- 401 Erin Isle Ct
- 329 N Lakeshore Dr
- 1632 Red Stem Dr
- 295 N Lakeshore Dr
- 327 N Lakeshore Dr
- 1579 Red Stem Dr
- 17180 Shore Oaks W
- n of 187 N 160th Ave
- 270 Silver Ridge Dr
- 1736 Washington St
- 15528 James St
- 2004 Basin Ct
- 17226 South St
- 94 Cheyenne Ave
- 3439 Hollywood Dr
- 16415 Greenly St
- 382 Timberlake Dr E Unit 124
- 1763 Ottawa Beach Rd Unit 4
- 2103 Woodlark Dr
- 1269 Bentwood Ct
