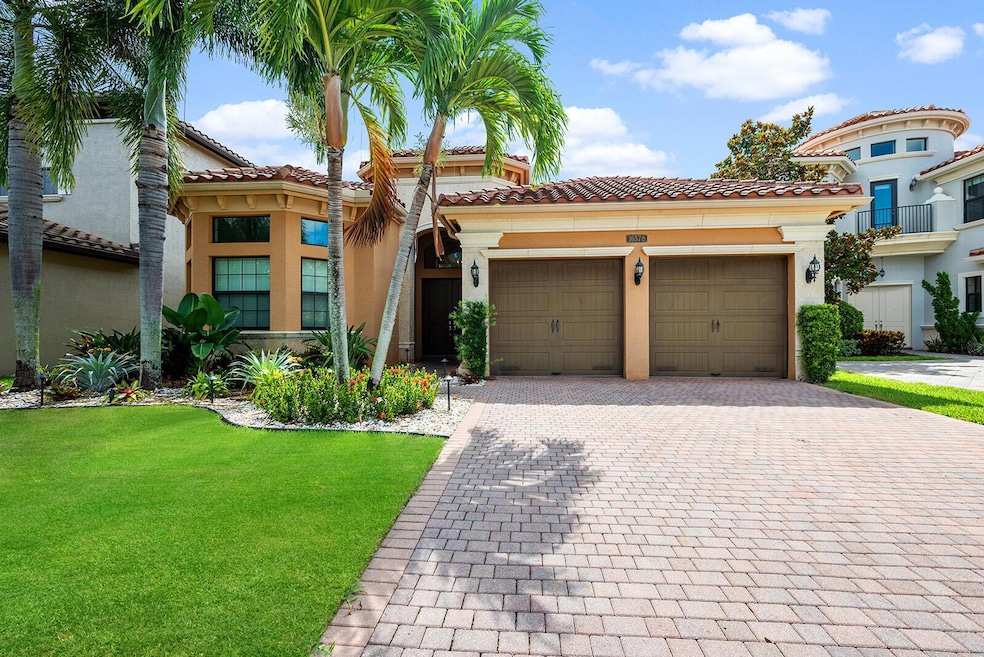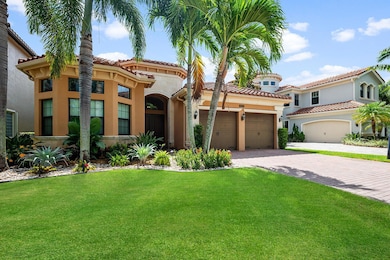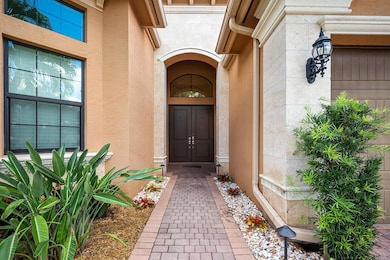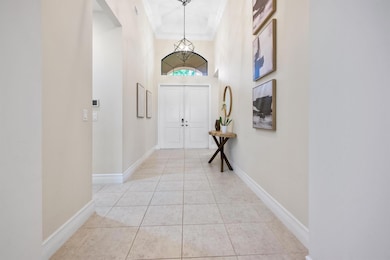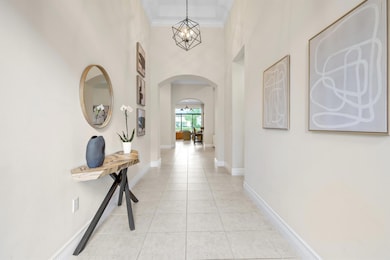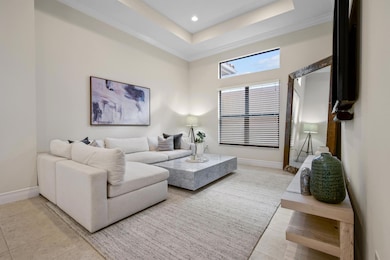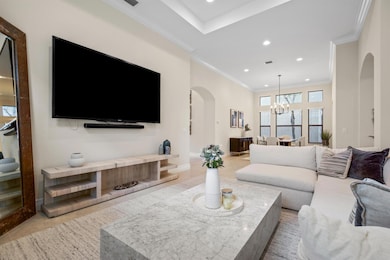16578 Ambassador Bridge Rd Delray Beach, FL 33446
The Bridges NeighborhoodEstimated payment $10,379/month
Highlights
- Lake Front
- Gated with Attendant
- Wolf Appliances
- Whispering Pines Elementary School Rated A-
- Saltwater Pool
- Atrium Room
About This Home
Welcome to 16578 Ambassador Bridge Road, a modern oasis nestled in the The Bridges. This stunning Paseo Model with 12 foot high ceilings and crown molding offers an impressive 3,249 square feet of thoughtfully designed living space, set on an expansive 8,146 square foot lakefront lot. With 4 spacious bedrooms and 3.5 luxurious bathrooms, this home perfectly balances comfort and style. Step inside to discover a seamless blend of contemporary elegance and functional design. The open-concept layout features a formal dining, living room/den and family room with wet bar. The chef's kitchen is equipped with dual islands, stainless steel appliances, Wolf gas cooktop, granite countertops, double wall ovens and a convenient eat-in area. The spacious primary suite offers breathtaking lake views
Home Details
Home Type
- Single Family
Est. Annual Taxes
- $19,222
Year Built
- Built in 2015
Lot Details
- 8,146 Sq Ft Lot
- Lake Front
- Fenced
- Property is zoned AGR-PU
HOA Fees
- $697 Monthly HOA Fees
Parking
- 2 Car Attached Garage
- Garage Door Opener
- Driveway
Property Views
- Lake
- Pool
Home Design
- Mediterranean Architecture
- Spanish Tile Roof
- Tile Roof
Interior Spaces
- 3,249 Sq Ft Home
- 1-Story Property
- Wet Bar
- Central Vacuum
- Built-In Features
- Bar
- Crown Molding
- High Ceiling
- Ceiling Fan
- Blinds
- Entrance Foyer
- Family Room
- Formal Dining Room
- Atrium Room
Kitchen
- Breakfast Area or Nook
- Eat-In Kitchen
- Breakfast Bar
- Double Oven
- Gas Range
- Microwave
- Ice Maker
- Dishwasher
- Wolf Appliances
- Disposal
Flooring
- Carpet
- Ceramic Tile
Bedrooms and Bathrooms
- 4 Main Level Bedrooms
- Closet Cabinetry
- Walk-In Closet
- Dual Sinks
- Separate Shower in Primary Bathroom
Laundry
- Laundry Room
- Dryer
Home Security
- Home Security System
- Impact Glass
- Fire and Smoke Detector
Outdoor Features
- Saltwater Pool
- Patio
Schools
- Whispering Pines Elementary School
- Eagles Landing Middle School
- Olympic Heights High School
Utilities
- Zoned Heating and Cooling System
- Gas Water Heater
- Cable TV Available
Listing and Financial Details
- Assessor Parcel Number 00424629140004790
- Seller Considering Concessions
Community Details
Overview
- Association fees include common areas, ground maintenance, security
- Built by GL Homes
- The Bridges Subdivision
Amenities
- Clubhouse
Recreation
- Tennis Courts
- Community Basketball Court
- Community Pool
- Community Spa
Security
- Gated with Attendant
- Resident Manager or Management On Site
Map
Home Values in the Area
Average Home Value in this Area
Tax History
| Year | Tax Paid | Tax Assessment Tax Assessment Total Assessment is a certain percentage of the fair market value that is determined by local assessors to be the total taxable value of land and additions on the property. | Land | Improvement |
|---|---|---|---|---|
| 2024 | $19,222 | $1,193,822 | -- | -- |
| 2023 | $17,100 | $871,356 | $417,560 | $819,487 |
| 2022 | $15,344 | $792,142 | $0 | $0 |
| 2021 | $12,910 | $720,129 | $135,000 | $585,129 |
| 2020 | $13,202 | $730,340 | $0 | $730,340 |
| 2019 | $13,376 | $731,156 | $0 | $731,156 |
| 2018 | $12,933 | $728,605 | $0 | $728,605 |
| 2017 | $12,713 | $705,626 | $0 | $0 |
| 2016 | $12,826 | $693,278 | $0 | $0 |
| 2015 | $2,161 | $108,900 | $0 | $0 |
| 2014 | $1,906 | $99,000 | $0 | $0 |
Property History
| Date | Event | Price | List to Sale | Price per Sq Ft | Prior Sale |
|---|---|---|---|---|---|
| 09/15/2025 09/15/25 | For Sale | $1,530,000 | +11.7% | $471 / Sq Ft | |
| 06/26/2023 06/26/23 | Sold | $1,370,000 | -2.1% | $422 / Sq Ft | View Prior Sale |
| 05/20/2023 05/20/23 | For Sale | $1,399,000 | 0.0% | $431 / Sq Ft | |
| 06/10/2021 06/10/21 | Rented | $8,000 | 0.0% | -- | |
| 06/10/2021 06/10/21 | For Rent | $8,000 | +33.3% | -- | |
| 04/14/2020 04/14/20 | Rented | -- | -- | -- | |
| 03/15/2020 03/15/20 | Under Contract | -- | -- | -- | |
| 01/28/2020 01/28/20 | For Rent | $6,000 | -- | -- |
Purchase History
| Date | Type | Sale Price | Title Company |
|---|---|---|---|
| Warranty Deed | $1,370,000 | Florida Sun Title And Escrow L | |
| Special Warranty Deed | $805,144 | None Available |
Mortgage History
| Date | Status | Loan Amount | Loan Type |
|---|---|---|---|
| Open | $959,000 | New Conventional |
Source: BeachesMLS
MLS Number: R11123966
APN: 00-42-46-29-14-000-4790
- 8365 Hawks Gully Ave
- 8199 Lost Creek Ln
- 8126 Valhalla Dr
- 16414 Braeburn Ridge Trail
- 16219 Rosecroft Terrace
- 8410 Eagleville Ave
- 16211 Rosecroft Terrace
- 16902 Bridge Crossing Cir
- 16312 Braeburn Ridge Trail
- 8574 Lewis River Rd
- 16155 Rosecroft Terrace
- 7856 Trieste Place
- 7899 Talavera Place
- 8539 Lewis River Rd
- 8131 Laurel Falls Dr
- 8300 Fishhawk Falls Ct
- 16114 Rosecroft Terrace
- 7916 Montecito Place
- 8520 Lewis River Rd
- 7959 Villa D Este Way
- 8089 Valhalla Dr
- 16794 Bridge Crossing Cir
- 16805 Newark Bay Rd
- 8652 Lewis River Rd
- 8305 Fishhawk Falls Ct
- 7855 L Aquila Way
- 7916 Montecito Place
- 8068 Laurel Falls Dr
- 17062 Watersprite Lakes Rd
- 7660 Porto Vecchio Place
- 8652 Dream Falls St
- 17023 Wandering Wave Ave
- 8944 Little Falls Way
- 17099 Five Waters Ave
- 17130 Wandering Wave Ave
- 8227 Oceanus Dr
- 17267 Windy Pointe Ln
- 17197 Teton River Rd
- 16032 Lomond Hills Trail Unit 173
- 7744 Dundee Ln
