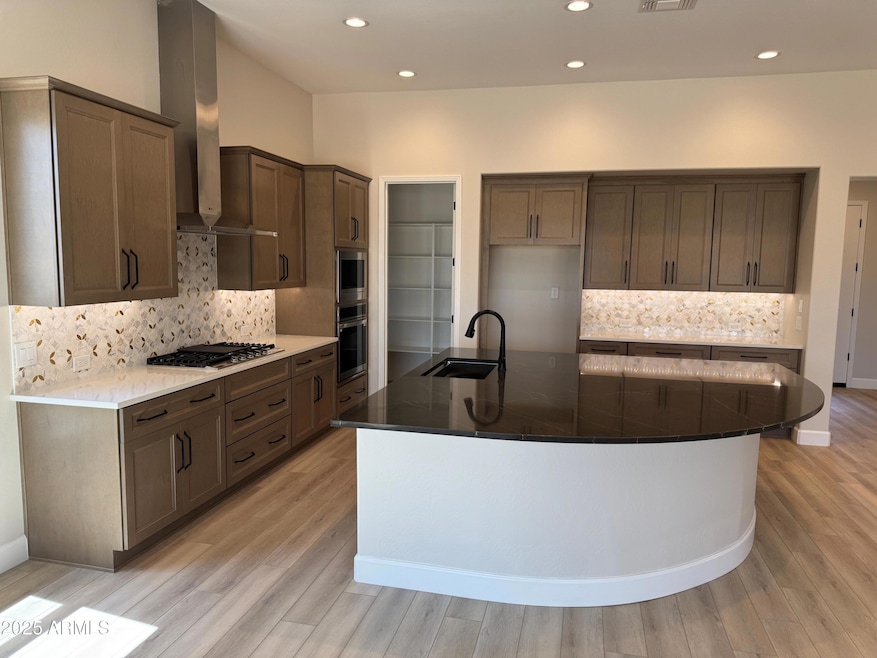
16578 W Mulberry Dr Goodyear, AZ 85395
Palm Valley NeighborhoodEstimated payment $5,022/month
Highlights
- Concierge
- Golf Course Community
- Gated with Attendant
- Verrado Middle School Rated A-
- Fitness Center
- Theater or Screening Room
About This Home
Lovely, well appointed and ready for you! This brand new home has just been completed. Beautiful finishes all selected by our professional design team. PebbleCreek is located in the vibrant West Valley and offers world-Class, resort-style amenities including: expansive Clubhouses w/Ballrooms/Auditoriums, 56 holes of Championship Golf, Heated Indoor and Outdoor Pools, 36 Pickleball Courts, Tennis, Fitness & Creative Arts Centers, Restaurant, Softball Fields, Dog Park & so much more.
Listing Agent
Pebblecreek Properties Limited License #BR562760000 Listed on: 06/26/2025
Home Details
Home Type
- Single Family
Est. Annual Taxes
- $295
Year Built
- Built in 2025
Lot Details
- 8,750 Sq Ft Lot
HOA Fees
- $237 Monthly HOA Fees
Parking
- 3 Car Garage
Home Design
- Home to be built
- Wood Frame Construction
- Tile Roof
- Stucco
Interior Spaces
- 2,345 Sq Ft Home
- 1-Story Property
Kitchen
- Eat-In Kitchen
- Built-In Microwave
Bedrooms and Bathrooms
- 2 Bedrooms
- Primary Bathroom is a Full Bathroom
- 2.5 Bathrooms
Schools
- Adult Elementary And Middle School
- Adult High School
Utilities
- Central Air
- Heating System Uses Natural Gas
Listing and Financial Details
- Tax Lot 27
- Assessor Parcel Number 508-16-624
Community Details
Overview
- Association fees include ground maintenance
- Pebblecreek HOA, Phone Number (480) 895-4200
- Built by Robson Communities
- Pebblecreek Phase 2 Unit 46 Subdivision, Vienta Floorplan
Amenities
- Concierge
- Theater or Screening Room
- Recreation Room
Recreation
- Golf Course Community
- Tennis Courts
- Pickleball Courts
- Fitness Center
- Community Indoor Pool
- Community Spa
- Bike Trail
Security
- Gated with Attendant
Map
Home Values in the Area
Average Home Value in this Area
Tax History
| Year | Tax Paid | Tax Assessment Tax Assessment Total Assessment is a certain percentage of the fair market value that is determined by local assessors to be the total taxable value of land and additions on the property. | Land | Improvement |
|---|---|---|---|---|
| 2025 | $295 | $2,378 | $2,378 | -- |
| 2024 | $288 | $2,265 | $2,265 | -- |
| 2023 | $288 | $4,590 | $4,590 | $0 |
| 2022 | $273 | $3,560 | $3,560 | $0 |
Property History
| Date | Event | Price | Change | Sq Ft Price |
|---|---|---|---|---|
| 06/26/2025 06/26/25 | For Sale | $896,986 | -- | $383 / Sq Ft |
Similar Homes in Goodyear, AZ
Source: Arizona Regional Multiple Listing Service (ARMLS)
MLS Number: 6885904
APN: 508-16-624
- 16590 W Mulberry Dr
- 3573 N 165th Dr
- 16603 W Fairmount Ave
- 3591 N 165th Dr
- 3569 N 166th Dr
- 3468 N 163rd Dr
- 16543 W Fairmount Ave
- 16525 W Fairmount Ave
- 16644 W Pinchot Ave
- 16777 W Sheila Ln
- 16417 W Piccadilly Rd
- 16607 W Pinchot Ave
- 16301 W Flower Ct
- 16426 W Piccadilly Rd
- 3074 N 167th Dr
- 3051 N 164th Ave
- 16817 W Pinchot Ave
- 16822 W Catalina Dr
- 16681 W Merrell St
- 3969 N 163rd Ln
- 3937 N 162nd Ln
- 16151 W Fairmount Ave
- 16195 W Glenrosa Ave
- 4200 N Pebble Creek Pkwy
- 15786 W Amelia Dr
- 15722 W Fairmount Ave
- 15743 W Verde Ln Unit 27
- 4241 N Pebble Creek Pkwy Unit Goodyear Condo
- 4196 N 157th Ave
- 15682 W Monterosa St
- 4261 N 157th Ave
- 4269 N 157th Ave
- 15635 W Devonshire Ave
- 2029 N 164th Ave
- 16538 W Berkeley Rd Unit 58
- 15741 W Harvard St
- 15550 W Harvard St
- 15668 W Meadowbrook Ave
- 4296 N 154th Ave
- 15422 W Montecito Ave






