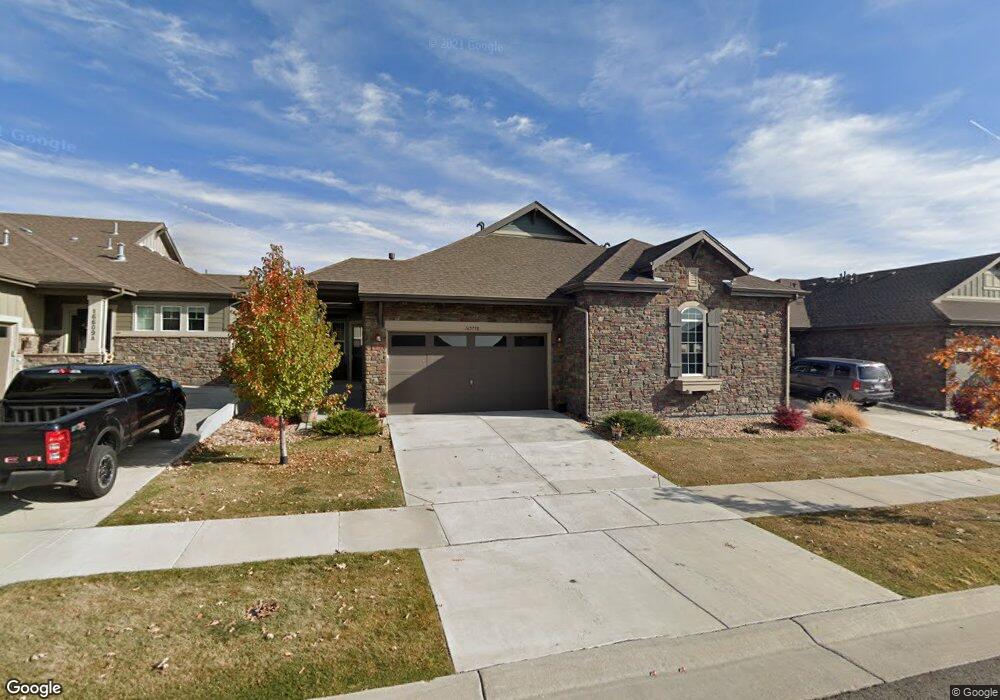16579 W 86th Place Unit A Arvada, CO 80007
Leyden Rock NeighborhoodEstimated Value: $655,000 - $774,891
3
Beds
3
Baths
2,827
Sq Ft
$251/Sq Ft
Est. Value
About This Home
This home is located at 16579 W 86th Place Unit A, Arvada, CO 80007 and is currently estimated at $709,473, approximately $250 per square foot. 16579 W 86th Place Unit A is a home located in Jefferson County with nearby schools including Meiklejohn Elementary School, Wayne Carle Middle School, and Ralston Valley Senior High School.
Ownership History
Date
Name
Owned For
Owner Type
Purchase Details
Closed on
Mar 31, 2022
Sold by
Budden Michael J
Bought by
Murrell David A
Current Estimated Value
Home Financials for this Owner
Home Financials are based on the most recent Mortgage that was taken out on this home.
Original Mortgage
$383,130
Outstanding Balance
$361,432
Interest Rate
4.67%
Mortgage Type
New Conventional
Estimated Equity
$348,041
Purchase Details
Closed on
Oct 28, 2016
Sold by
Calatlantic Group Inc
Bought by
Budden Michael J and Budden Joni
Create a Home Valuation Report for This Property
The Home Valuation Report is an in-depth analysis detailing your home's value as well as a comparison with similar homes in the area
Home Values in the Area
Average Home Value in this Area
Purchase History
| Date | Buyer | Sale Price | Title Company |
|---|---|---|---|
| Murrell David A | $709,500 | New Title Company Name | |
| Budden Michael J | $456,196 | Calatlantic Title Inc |
Source: Public Records
Mortgage History
| Date | Status | Borrower | Loan Amount |
|---|---|---|---|
| Open | Murrell David A | $383,130 |
Source: Public Records
Tax History Compared to Growth
Tax History
| Year | Tax Paid | Tax Assessment Tax Assessment Total Assessment is a certain percentage of the fair market value that is determined by local assessors to be the total taxable value of land and additions on the property. | Land | Improvement |
|---|---|---|---|---|
| 2024 | $6,435 | $42,761 | $5,568 | $37,193 |
| 2023 | $6,435 | $42,761 | $5,568 | $37,193 |
| 2022 | $4,949 | $30,942 | $5,351 | $25,591 |
| 2021 | $5,054 | $31,833 | $5,505 | $26,328 |
| 2020 | $4,755 | $30,293 | $6,040 | $24,253 |
| 2019 | $4,715 | $30,293 | $6,040 | $24,253 |
| 2018 | $4,354 | $27,563 | $7,475 | $20,088 |
| 2017 | $4,125 | $27,563 | $7,475 | $20,088 |
| 2016 | $2,320 | $15,709 | $15,709 | $0 |
| 2015 | $2,349 | $15,709 | $15,709 | $0 |
Source: Public Records
Map
Nearby Homes
- 8625 Rogers Way Unit B
- 16908 W 86th Ave
- 16096 W 84th Ln
- 8169 Quaker St
- 8448 Violet Ct
- 17117 W 91st Ln
- 17122 W 91st Ln
- 17164 W 91st Ln
- 17152 W 91st Ln
- 17154 W 91st Ln
- 17132 W 91st Ln
- 17142 W 91st Ln
- 17135 W 91st Ln
- 17145 W 91st Ln
- 16965 W 92nd Loop
- 16955 W 92nd Loop
- 17055 W 92nd Loop
- 16857 W 92nd Loop
- 17215 W 91st Ln
- 16988 W 92nd Dr
- 16609 W 86th Place Unit B
- 16609 W 86th Place Unit A
- 16549 W 86th Place Unit A
- 16549 W 86th Place Unit B
- 16519 W 86th Place Unit B
- 16519 W 86th Place
- 16590 W 86th Place Unit A
- 16590 W 86th Place Unit B
- 16639 W 86th Place Unit B
- 16639 W 86th Place
- 16620 W 86th Place Unit B
- 16560 W 86th Place Unit B
- 16560 W 86th Place Unit A
- 16649 W 86th Place
- 16649 W 86th Place Unit A
- 16649 W 86th Place
- 16649 W 86th Place Unit A
- 16530 W 86th Place Unit A
- 16530 W 86th Place Unit B
- 16605 W 85th Ln
