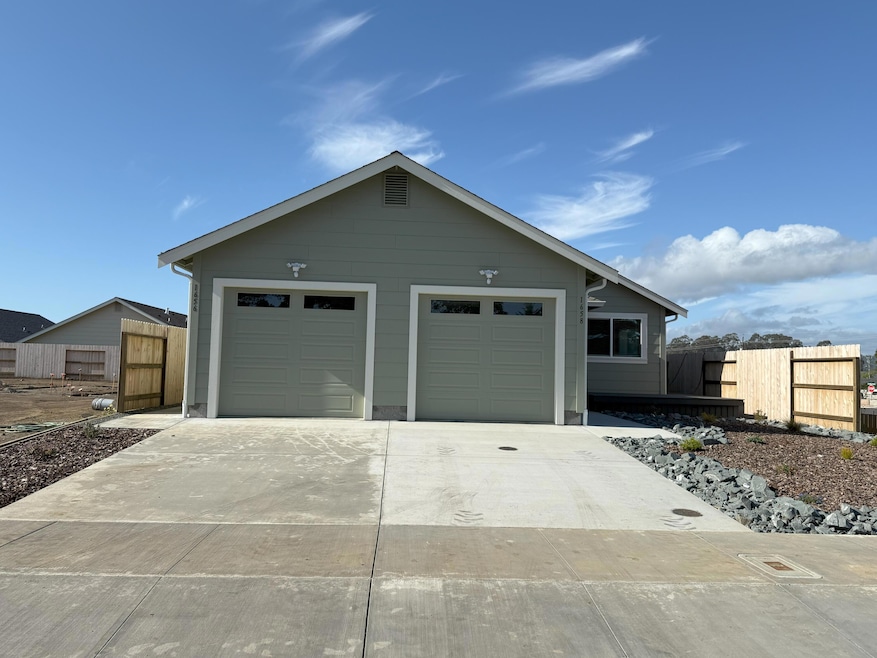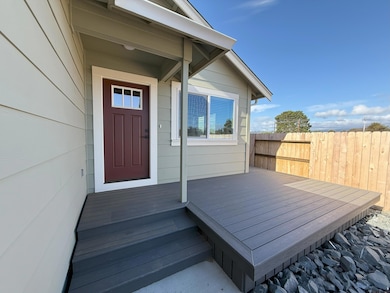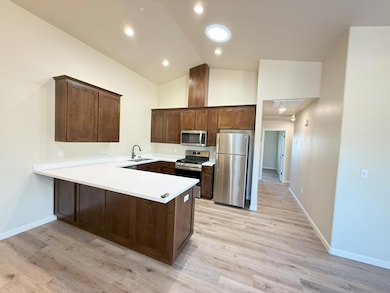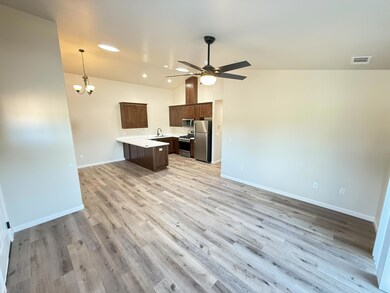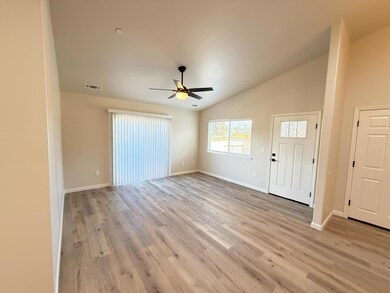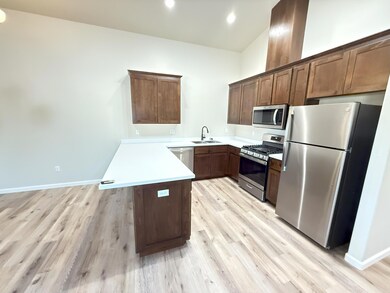1658/1656 Ascent Place McKinleyville, CA 95519
Estimated payment $3,952/month
Highlights
- Solar Power System
- Mountain View
- Cathedral Ceiling
- Dow's Prairie Elementary School Rated A-
- Contemporary Architecture
- Skylights
About This Home
Discover a brand-new duplex in the Washington Terrace Subdivision—perfect for investors or homeowners looking to offset their mortgage! This move-in ready property features two beautifully finished units: one side offers a 3 bedroom, 2 bathroom layout with 1,000 square feet of living space, while the other includes a 1 bedroom, 1 bathroom unit with 520 square feet and its own 1-car garage. Both units showcase custom cabinetry, stainless steel appliances, and energy-efficient solar panels to help lower your electric bills. The property is fully landscaped and designed for low maintenance, making it ideal for rental income, multigenerational living, or simply maximizing your investment potential. Don't miss out on this incredible opportunity—come check it out today!
Listing Agent
Forbes & Associates-Sarah Corliss Brokerage Email: sarah@forbesandassoc.com License #02107403 Listed on: 05/14/2025
Home Details
Home Type
- Single Family
Year Built
- Built in 2025
Lot Details
- 6,098 Sq Ft Lot
- Partially Fenced Property
- Level Lot
Parking
- 2 Car Attached Garage
- Garage Door Opener
- Driveway
Property Views
- Mountain
- Hills
Home Design
- Contemporary Architecture
- Wood Frame Construction
- Ceiling Insulation
- Floor Insulation
- Composition Shingle Roof
- Cement Siding
- Siding
- Concrete Perimeter Foundation
Interior Spaces
- 1,000 Sq Ft Home
- 1-Story Property
- Cathedral Ceiling
- Ceiling Fan
- Skylights
- Double Pane Windows
- Living Room
- Combination Kitchen and Dining Room
- Home Security System
Kitchen
- Eat-In Kitchen
- Plumbed For Gas In Kitchen
- Cooktop
- Microwave
- Dishwasher
- ENERGY STAR Qualified Appliances
- Disposal
Flooring
- Vinyl Plank
- Vinyl
Bedrooms and Bathrooms
- 3 Bedrooms
- 2 Bathrooms
- Solar Tube
Laundry
- Laundry in Garage
- Dryer
Eco-Friendly Details
- Solar Power System
- Solar Heating System
Outdoor Features
- Porch
Additional Homes
- Accessory Dwelling Unit (ADU)
- ADU built in 2025
- ADU includes 1 Bathroom
- Range Cooktop
Schools
- Dow's Prairie Elementary School
- Mckinleyville Middle School
- Mckinleyville High School
Utilities
- Forced Air Heating System
- Separate Meters
- Gas Available
- High-Efficiency Water Heater
- Phone Available
- Cable TV Available
Community Details
- Washington Terrace Subdivision
Listing and Financial Details
- Assessor Parcel Number 508-243-023
Map
Home Values in the Area
Average Home Value in this Area
Property History
| Date | Event | Price | List to Sale | Price per Sq Ft |
|---|---|---|---|---|
| 05/14/2025 05/14/25 | For Sale | $625,000 | -- | $625 / Sq Ft |
Source: Humboldt Association of REALTORS®
MLS Number: 269546
- 1181 Chelsea Way
- 1936 Arbor Way
- 1472 Gavin (Lot G2) Ln
- 000 Anderson Ave
- 2070 Thiel Ave
- 1800 Sutter Rd Unit SPC 15
- 2150 Thiel Ave
- 2257 Walnut Ave
- 1905 Juniper Ave
- 1716 van Eaton Ave
- 1795 van Eaton Ave
- 1830 Lime Ave
- 1629 Henry Ln
- 2032 Nelson Rd
- 1982 S Gwin Rd
- 2454 Hawks View Ct
- 2090 Crystal Way
- 2523 Alder Ln
- 2580 Central Ave
- 835 Sweet Pea Ln
