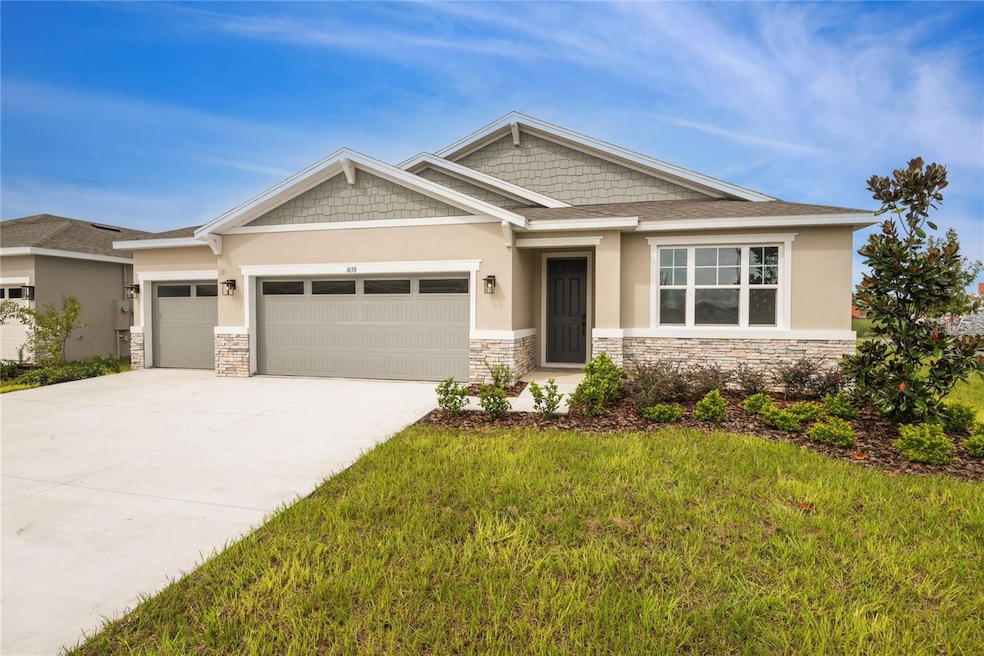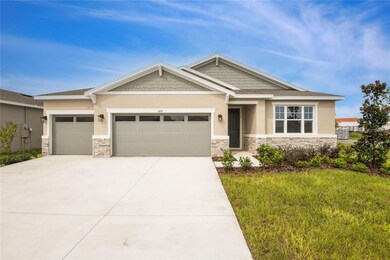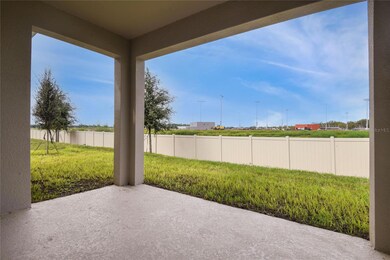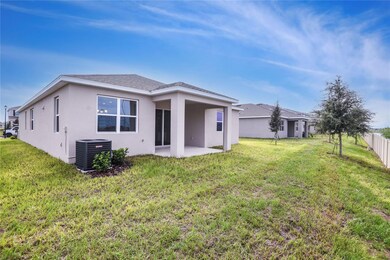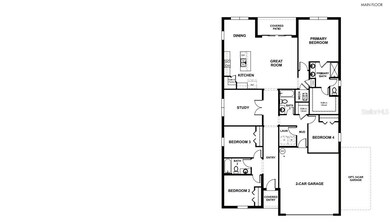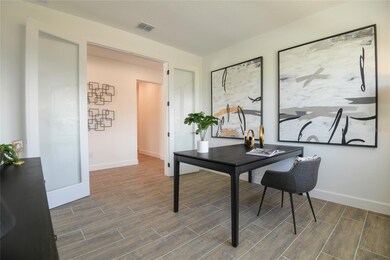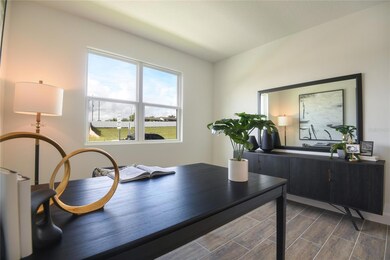1658 Crooked Creek St St. Cloud, FL 34771
East Saint Cloud NeighborhoodEstimated payment $3,255/month
Highlights
- Under Construction
- Corner Lot
- Mud Room
- Open Floorplan
- High Ceiling
- Solid Surface Countertops
About This Home
Under Construction. **Take advantage of special financing + Flex Funds on quick move-in homes** The thoughtfully designed Terragon floor plan opens with two bedrooms flanking a full bath. Beyond the entry, you’ll find an open layout with a dining nook, a great room with access to an inviting covered patio, and a kitchen with a center island, walk-in pantry, and abundant cabinetry. The master suite is nearby, offering a generous walk-in closet and a private bath with optional dual sinks, a shower, and a separate soaking tub. A laundry room and a fourth bedroom with its own private bath complete the home., Interior finishes include 42'White Kitchen cabinets/Stainless Steel Appliances/Tile Flooring in all common areas/ Quartz Countertops in kitchen and mudroom. * SAMPLE PHOTOS Actual homes as constructed may not contain the features and layouts depicted and may vary from image(s). **Options may vary by community, so see your sales associate for details. These offers are available for select homes on a first-come, first-served basis.
Listing Agent
THE REALTY EXPERIENCE POWERED BY LRR Brokerage Phone: 407-399-2055 License #3246017 Listed on: 07/11/2025
Open House Schedule
-
Sunday, November 23, 202512:00 to 6:00 pm11/23/2025 12:00:00 PM +00:0011/23/2025 6:00:00 PM +00:00Go to model home at 6085 River Farm Avenue Saint Cloud, FL 34771Add to Calendar
-
Wednesday, November 26, 202510:00 am to 5:00 pm11/26/2025 10:00:00 AM +00:0011/26/2025 5:00:00 PM +00:00Go to model home at 6085 River Farm Avenue Saint Cloud, FL 34771Add to Calendar
Home Details
Home Type
- Single Family
Year Built
- Built in 2025 | Under Construction
Lot Details
- 6,623 Sq Ft Lot
- East Facing Home
- Corner Lot
- Irrigation Equipment
HOA Fees
- $175 Monthly HOA Fees
Parking
- 3 Car Attached Garage
Home Design
- Home is estimated to be completed on 9/30/25
- Entry on the 1st floor
- Block Foundation
- Slab Foundation
- Shingle Roof
- Stucco
Interior Spaces
- 2,051 Sq Ft Home
- 1-Story Property
- Open Floorplan
- High Ceiling
- Sliding Doors
- Mud Room
- Living Room
- Dining Room
- Fire and Smoke Detector
- Laundry Room
Kitchen
- Walk-In Pantry
- Range
- Microwave
- Dishwasher
- Solid Surface Countertops
- Disposal
Flooring
- Carpet
- Ceramic Tile
Bedrooms and Bathrooms
- 4 Bedrooms
- Split Bedroom Floorplan
- Walk-In Closet
- 3 Full Bathrooms
- Soaking Tub
Outdoor Features
- Covered Patio or Porch
Utilities
- Central Heating and Cooling System
- Electric Water Heater
- High Speed Internet
- Phone Available
- Cable TV Available
Listing and Financial Details
- Visit Down Payment Resource Website
- Legal Lot and Block 41 / 0001
- Assessor Parcel Number 03-26-31-0864-0001-0410
Community Details
Overview
- Richmond American Homes HOA, Phone Number (321) 441-3671
- Built by Richmond American Homes
- Pine Grove Reserve Subdivision, Terragon Floorplan
Recreation
- Tennis Courts
- Community Playground
- Community Pool
- Trails
Map
Home Values in the Area
Average Home Value in this Area
Tax History
| Year | Tax Paid | Tax Assessment Tax Assessment Total Assessment is a certain percentage of the fair market value that is determined by local assessors to be the total taxable value of land and additions on the property. | Land | Improvement |
|---|---|---|---|---|
| 2024 | -- | $30,000 | $30,000 | -- |
Property History
| Date | Event | Price | List to Sale | Price per Sq Ft |
|---|---|---|---|---|
| 11/13/2025 11/13/25 | Price Changed | $490,354 | -0.1% | $239 / Sq Ft |
| 11/06/2025 11/06/25 | Price Changed | $490,610 | -0.2% | $239 / Sq Ft |
| 11/05/2025 11/05/25 | Price Changed | $491,782 | +2.5% | $240 / Sq Ft |
| 09/10/2025 09/10/25 | Price Changed | $479,950 | -4.4% | $234 / Sq Ft |
| 08/12/2025 08/12/25 | Price Changed | $501,782 | -2.0% | $245 / Sq Ft |
| 08/05/2025 08/05/25 | Price Changed | $511,782 | +2.4% | $250 / Sq Ft |
| 08/01/2025 08/01/25 | Price Changed | $499,999 | -2.3% | $244 / Sq Ft |
| 07/22/2025 07/22/25 | For Sale | $511,782 | -- | $250 / Sq Ft |
Purchase History
| Date | Type | Sale Price | Title Company |
|---|---|---|---|
| Special Warranty Deed | $3,010,000 | None Listed On Document |
Source: Stellar MLS
MLS Number: S5130442
APN: 03-26-31-0864-0001-0410
- 1666 Crooked Creek St
- 1674 Crooked Creek St
- 1663 Crooked Creek St
- 1669 Crooked Creek St
- 1682 Crooked Creek St
- 1675 Crooked Creek St
- 1681 Crooked Creek St
- 1690 Crooked Creek St
- 1687 Crooked Creek St
- 1693 Crooked Creek St
- 1698 Crooked Creek St
- 1699 Crooked Creek St
- 1699 Crooked Creek
- 1705 Crooked Creek St
- 1712 Crooked Creek St
- Pine Plan at Pine Grove Reserve
- Lynwood Plan at Pine Grove Reserve
- Lapis Plan at Pine Grove Reserve
- Moonstone Plan at Pine Grove Reserve
- Slate Plan at Pine Grove Reserve
- 1624 Green Orchard St
- 5970 Sycamore Pl St
- 5976 Sycamore Pl St
- 5994 Sycamore Pl St
- 5963 Sycamore Pl St
- 5975 Sycamore Pl St
- 5932 Pinewood Ests Dr
- 5944 Pinewood Ests Dr
- 1537 Timber Leaf Rd
- 5999 Sycamore Pl St
- 5980 Pinewood Ests Dr
- 5986 Pinewood Ests Dr
- 5992 Pinewood Ests Dr
- 6004 Pinewood Ests Dr
- 1880 Crooked Crk St
- 1530 Groveline Rd
- 1887 Crooked Crk St
- 2023 Iorio St
- 1649 Groveline Rd
- 1786 Groveline Rd
