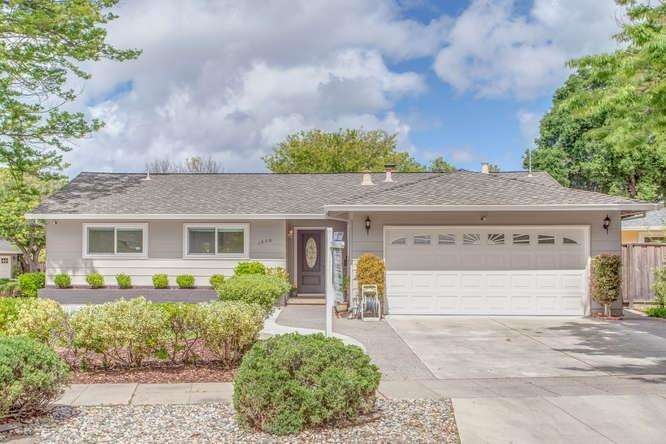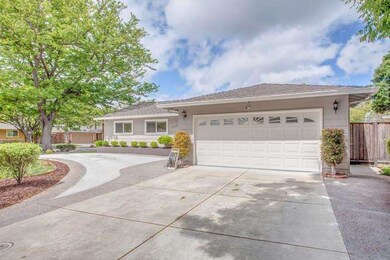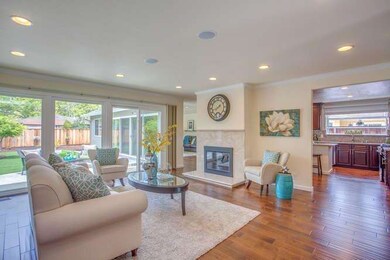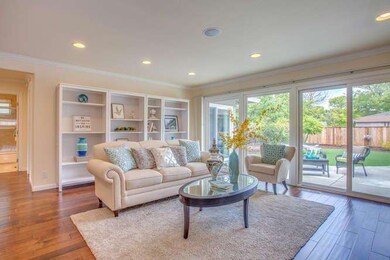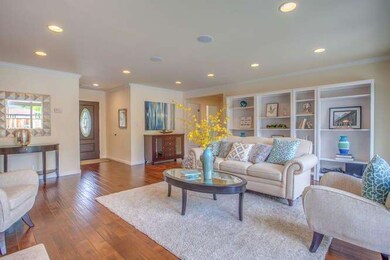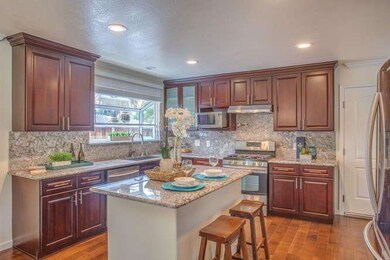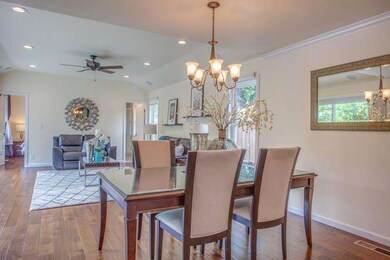
1658 English Ct San Jose, CA 95129
Country Lane NeighborhoodHighlights
- Wood Flooring
- Granite Countertops
- Open to Family Room
- Country Lane Elementary School Rated A
- Balcony
- Double Pane Windows
About This Home
As of May 2017Gorgeous remodeled home in West San Jose bordering Saratoga. Convenient location closed to shopping mall, new Apple campus and easy access to highway. 4 bdrm & 3 bath rm in 1,937sf living area & 9,000sf lot. Relax and enjoy beautiful back yard with low maintenance after a busy day of work. Wood floor, double pane windows, copper plumbing, 6 yrs young roof, crown molding, recessed lighting on the ceiling, Newer A/C and Furnace, Built-in audio speaker system in living rm & family rm, Home surveillance camera, New driveway w/ extra parking, New doors & closet door. Kitchen w/ cherry cabinet, granite counter top & stainless steel appliances. Large living rm with a fire place facing back yard. etc... " Come & make it as your dream home!"
Last Agent to Sell the Property
Coldwell Banker Realty License #01326717 Listed on: 04/19/2017

Last Buyer's Agent
Olivia McNally
eXp Realty of California, Inc License #01972985
Home Details
Home Type
- Single Family
Est. Annual Taxes
- $29,353
Year Built
- 1958
Lot Details
- 9,017 Sq Ft Lot
- Wood Fence
- Grass Covered Lot
- Back Yard
Parking
- 2 Car Garage
Home Design
- Ceiling Insulation
- Composition Roof
- Concrete Perimeter Foundation
Interior Spaces
- 1,937 Sq Ft Home
- 1-Story Property
- Ceiling Fan
- Wood Burning Fireplace
- Double Pane Windows
- Formal Entry
- Family or Dining Combination
- Crawl Space
- Monitored
Kitchen
- Open to Family Room
- Gas Oven
- Gas Cooktop
- Dishwasher
- Kitchen Island
- Granite Countertops
- Disposal
Flooring
- Wood
- Tile
Bedrooms and Bathrooms
- 4 Bedrooms
- Remodeled Bathroom
- 3 Full Bathrooms
- Granite Bathroom Countertops
- Bathtub with Shower
- Bathtub Includes Tile Surround
- Walk-in Shower
Outdoor Features
- Balcony
- Shed
Utilities
- Forced Air Heating and Cooling System
- Vented Exhaust Fan
Ownership History
Purchase Details
Purchase Details
Home Financials for this Owner
Home Financials are based on the most recent Mortgage that was taken out on this home.Purchase Details
Home Financials for this Owner
Home Financials are based on the most recent Mortgage that was taken out on this home.Purchase Details
Home Financials for this Owner
Home Financials are based on the most recent Mortgage that was taken out on this home.Similar Homes in the area
Home Values in the Area
Average Home Value in this Area
Purchase History
| Date | Type | Sale Price | Title Company |
|---|---|---|---|
| Interfamily Deed Transfer | -- | None Available | |
| Grant Deed | $1,967,000 | Cornerstone Title Company | |
| Interfamily Deed Transfer | -- | Stewart Title Of Ca Inc | |
| Grant Deed | $982,500 | First American Title Company |
Mortgage History
| Date | Status | Loan Amount | Loan Type |
|---|---|---|---|
| Open | $1,250,100 | New Conventional | |
| Closed | $400,000 | Credit Line Revolving | |
| Closed | $1,265,000 | New Conventional | |
| Closed | $1,282,000 | New Conventional | |
| Closed | $1,346,000 | Adjustable Rate Mortgage/ARM | |
| Previous Owner | $638,900 | New Conventional | |
| Previous Owner | $650,000 | New Conventional |
Property History
| Date | Event | Price | Change | Sq Ft Price |
|---|---|---|---|---|
| 05/23/2017 05/23/17 | Sold | $1,967,000 | +19.2% | $1,015 / Sq Ft |
| 04/26/2017 04/26/17 | Pending | -- | -- | -- |
| 04/19/2017 04/19/17 | For Sale | $1,649,900 | +67.9% | $852 / Sq Ft |
| 11/08/2013 11/08/13 | Sold | $982,500 | -4.1% | $682 / Sq Ft |
| 10/09/2013 10/09/13 | Pending | -- | -- | -- |
| 08/21/2013 08/21/13 | Price Changed | $1,025,000 | -1.3% | $711 / Sq Ft |
| 08/07/2013 08/07/13 | Price Changed | $1,039,000 | -8.8% | $721 / Sq Ft |
| 08/05/2013 08/05/13 | Price Changed | $1,139,000 | +9.6% | $790 / Sq Ft |
| 08/05/2013 08/05/13 | For Sale | $1,039,000 | -- | $721 / Sq Ft |
Tax History Compared to Growth
Tax History
| Year | Tax Paid | Tax Assessment Tax Assessment Total Assessment is a certain percentage of the fair market value that is determined by local assessors to be the total taxable value of land and additions on the property. | Land | Improvement |
|---|---|---|---|---|
| 2025 | $29,353 | $2,282,865 | $2,100,193 | $182,672 |
| 2024 | $29,353 | $2,238,104 | $2,059,013 | $179,091 |
| 2023 | $29,031 | $2,194,221 | $2,018,641 | $175,580 |
| 2022 | $28,598 | $2,151,198 | $1,979,060 | $172,138 |
| 2021 | $28,187 | $2,109,018 | $1,940,255 | $168,763 |
| 2020 | $27,681 | $2,087,394 | $1,920,361 | $167,033 |
| 2019 | $26,699 | $2,046,465 | $1,882,707 | $163,758 |
| 2018 | $26,063 | $2,006,340 | $1,845,792 | $160,548 |
| 2017 | $15,497 | $1,146,897 | $809,610 | $337,287 |
| 2016 | $14,700 | $1,124,410 | $793,736 | $330,674 |
| 2015 | $13,311 | $1,002,129 | $781,814 | $220,315 |
| 2014 | $12,665 | $982,500 | $766,500 | $216,000 |
Agents Affiliated with this Home
-

Seller's Agent in 2017
Jenny Huh
Coldwell Banker Realty
(408) 858-2746
12 Total Sales
-
O
Buyer's Agent in 2017
Olivia McNally
eXp Realty of California, Inc
-
P
Seller's Agent in 2013
Patti Boe
David Lyng Real Estate
Map
Source: MLSListings
MLS Number: ML81647416
APN: 378-28-010
- 1376 Brook Glen Dr
- 1461 Johnson Ave
- 1682 Provincetown Dr
- 5161 Bela Dr
- 1158 Lockhaven Way
- 11210 Cottonwood Place Unit 35-08 Plan 4
- 11220 Cottonwood Place Unit 36-08 Plan 2
- 11240 Cottonwood Place Unit 38-08 Plan 3
- Plan 4 at The Elms
- Plan 2 at The Elms
- Plan 3 at The Elms
- 10770 Elm Cir Unit 90-17 Plan 3
- 11115 Maple Place Unit 30-07
- 11125 Maple Place Unit 31-07 Plan 2
- 11145 Maple Place Unit 33-07 Plan 2
- 11155 Maple Place Unit 34-07 Plan 3
- 10750 Elm Cir Unit 88-17 Plan 2
- 10865 Elm Cir Unit 67-14 Plan 2
- 11010 Maple Place Unit 25-06 Plan 4
- 10875 Elm Cir Unit 68-14 Plan 2
