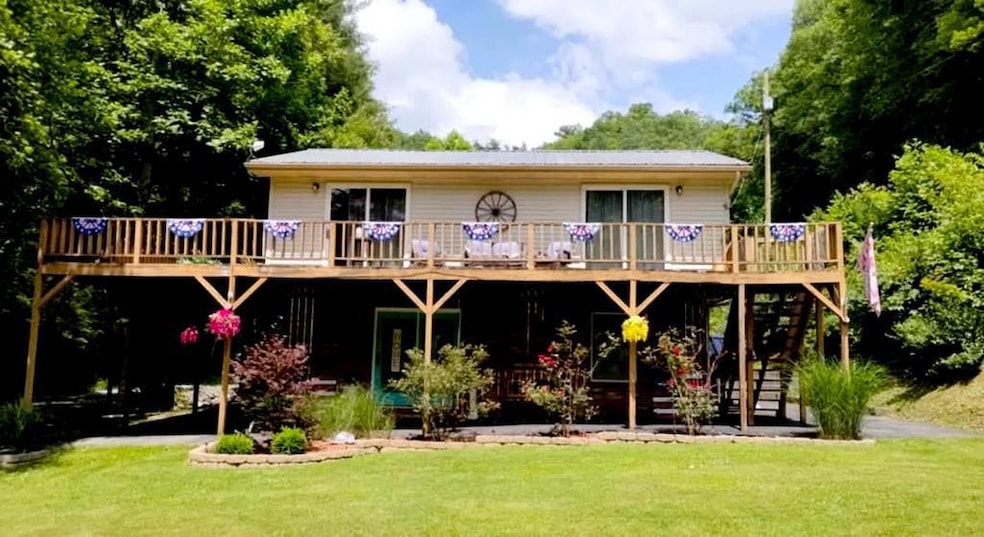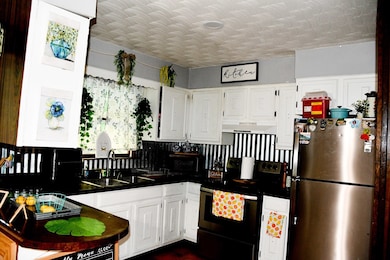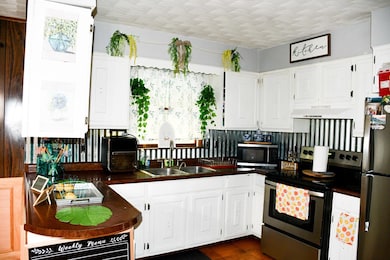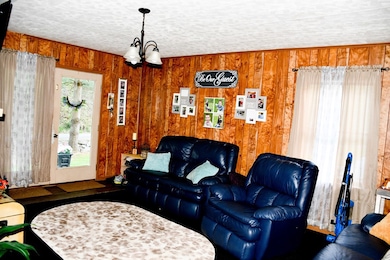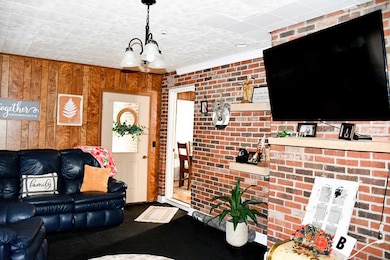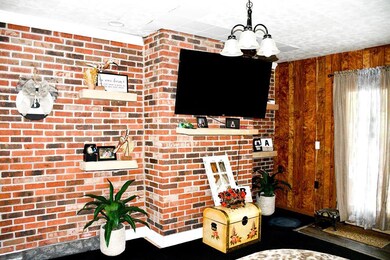1658 Jakes Fork Rd Vansant, VA 24656
Estimated payment $1,032/month
Highlights
- Popular Property
- Home fronts a creek
- Mature Trees
- Horses Allowed On Property
- Creek or Stream View
- Deck
About This Home
Your chance to own a peaceful retreat tucked away on nearly 3 flat, usable acres! This spacious 5-bedroom, 2 full bath, 2 half bath home offers room to grow both inside and out. Enjoy the privacy and tranquility of a secluded setting, complete with a gentle rippling brook beside the property — perfect for peaceful mornings or outdoor enjoyment. Inside, you'll find updated flooring, fresh paint, and thoughtful updates throughout. The functional layout provides plenty of space for family, guests, work-from-home needs, or hobbies. Whether you're relaxing in the generous living areas or enjoying the expansive yard, this home offers the perfect blend of comfort and country charm. Step outside to a large, flat yard ideal for gardening, play, or simply soaking in the quiet surroundings. With nearly 3 acres, there's room to expand, build, or create your dream outdoor space — all while listening to the soothing sounds of the nearby brook. Don't miss this rare opportunity to own affordable acreage with natural beauty and serene seclusion!
Listing Agent
Dream Home Realty LLC Brokerage Email: 2769708377, knepper.dreamhome@gmail.com License #0225236197
Home Details
Home Type
- Single Family
Est. Annual Taxes
- $463
Year Built
- Built in 1976
Lot Details
- 2.84 Acre Lot
- Home fronts a creek
- The property's road front is unimproved
- Level Lot
- Mature Trees
- Garden
Parking
- 1 Car Garage
- Detached Carport Space
- Open Parking
Home Design
- Newly Painted Property
- Brick Exterior Construction
- Fire Rated Drywall
- Tin Roof
- Vinyl Siding
Interior Spaces
- 2,850 Sq Ft Home
- 2-Story Property
- Paneling
- Ceiling Fan
- 2 Fireplaces
- Fireplace Features Masonry
- Insulated Windows
- Window Treatments
- Creek or Stream Views
- Basement Fills Entire Space Under The House
- Laundry on lower level
Kitchen
- Range Hood
- Microwave
- Dishwasher
Flooring
- Carpet
- Vinyl
Bedrooms and Bathrooms
- 5 Bedrooms | 2 Main Level Bedrooms
- Bathroom on Main Level
Outdoor Features
- Balcony
- Deck
- Covered patio or porch
- Exterior Lighting
- Outbuilding
Schools
- Council Elementary School
- Council Middle School
- Council High School
Horse Facilities and Amenities
- Horses Allowed On Property
Utilities
- Cooling Available
- Heat Pump System
- Natural Gas Not Available
- Well
- Electric Water Heater
- Septic Tank
- High Speed Internet
- Satellite Dish
- Cable TV Available
Community Details
- No Home Owners Association
Listing and Financial Details
- Tax Lot 1
Map
Home Values in the Area
Average Home Value in this Area
Property History
| Date | Event | Price | Change | Sq Ft Price |
|---|---|---|---|---|
| 04/29/2025 04/29/25 | For Sale | $179,000 | -- | $63 / Sq Ft |
Source: Southwest Virginia Association of REALTORS®
MLS Number: 99548
- 3851 Helen Henderson Hwy
- 0 Helen Henderson Hwy
- 1620 Indian Creek Rd
- 1242 Glass Mountain Rd
- Tbd Abner Branch Rd
- 1078 Joe Hollow Rd
- 1062 Holiday Rd
- 2477 Leemaster Dr
- 1290 Mott Branch Rd
- 5674 Deskins Rd
- 10702 Redbud Hwy
- 00 Dry Fork Rd
- 0 Dry Fork Rd
- 00 Tiny Hollow
- 8299 Garden Creek Rd
- 1460 Gum Branch Rd
- Airport 2121
- 639 Dream Farm Rd
- 1157 Buttercup Rd
- 18775 Riverside Dr
