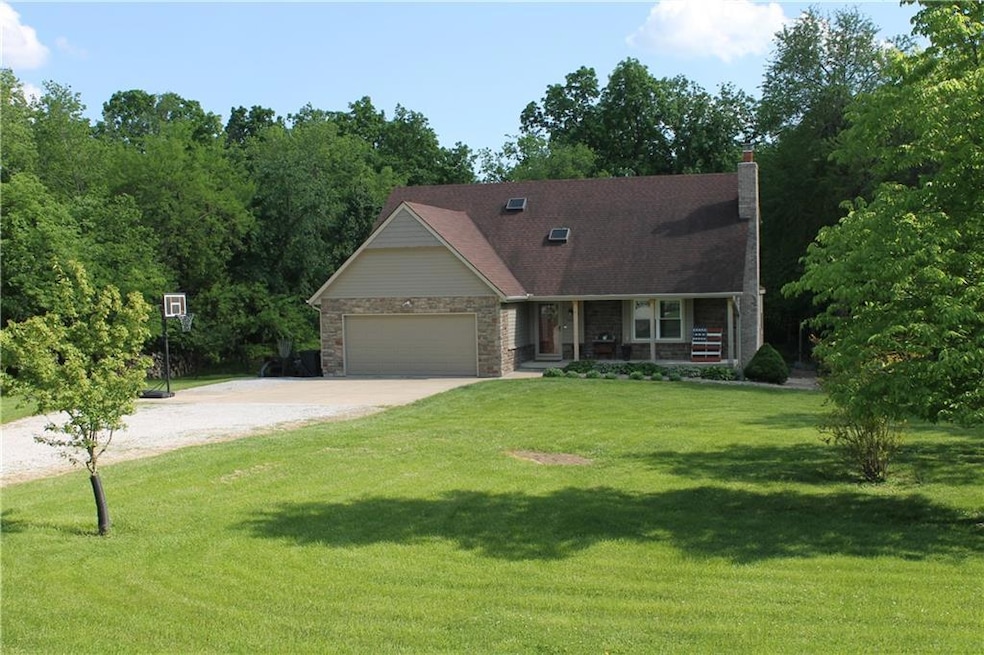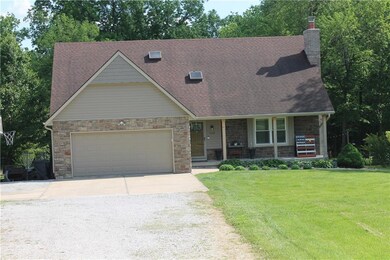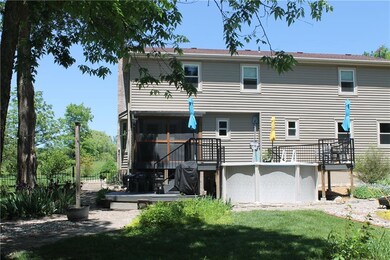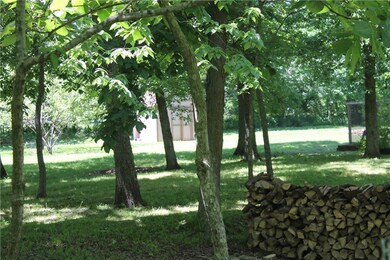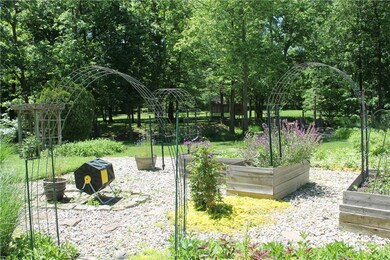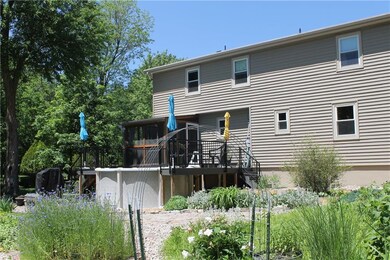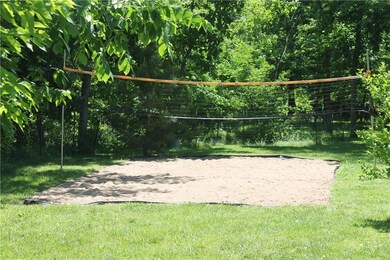
1658 NW 785th Rd Bates City, MO 64011
Estimated payment $2,652/month
Highlights
- Wood Burning Stove
- Traditional Architecture
- 2 Car Attached Garage
- Wooded Lot
- Enclosed patio or porch
- Cooling Available
About This Home
BEAUTIFUL-STORY AND A HALF HOME ON A WOODED 5.3 ACRES LOT WITH ASH, WALNUT,SHINGLE OAK, LOCUST, HEDGE,HACKBERRY AND HICKORY. USE WOOD TO HEAT WHOLE HOUSE (INSTEAD OF HEAT PUMP.} WITH THE NEW AIRE FIREPLACE SYSTEM.YOU CAN WALK THRU THE WOODED TRAILS AND OVER THE FOOT BRIDGE TO CHICKEN COOP AND OUTBUILDING.THIRTY FIVE YEARS OF LANDSCAPING OF FRUIT TREES AND FLOWING PERENNIALS GIVE COLOR THOUGHOUT THE GROWING SEASON.FRENCED BACK YARD FOR PETS PLUS POOL,SAND VOLLEYBALL PIT,TREEHOUSE AND GARDEN,.
Last Listed By
Worth Clark Realty Brokerage Phone: 816-258-3338 License #2015036932 Listed on: 05/14/2025

Home Details
Home Type
- Single Family
Est. Annual Taxes
- $1,817
Year Built
- Built in 1993
Lot Details
- 5.3 Acre Lot
- Wooded Lot
HOA Fees
- $31 Monthly HOA Fees
Parking
- 2 Car Attached Garage
- Front Facing Garage
- Garage Door Opener
Home Design
- Traditional Architecture
- Composition Roof
- Passive Radon Mitigation
Interior Spaces
- 1,943 Sq Ft Home
- 1.5-Story Property
- Wood Burning Stove
- Family Room with Fireplace
Bedrooms and Bathrooms
- 4 Bedrooms
Unfinished Basement
- Basement Fills Entire Space Under The House
- Sump Pump
Outdoor Features
- Enclosed patio or porch
Schools
- Holden Elementary School
- Holden High School
Utilities
- Cooling Available
- Heat Pump System
- Septic Tank
Community Details
- Association fees include management, street
- Oakshire Subdivision
Listing and Financial Details
- Assessor Parcel Number 05-4.0-18-000-000-003.13
- $0 special tax assessment
Map
Home Values in the Area
Average Home Value in this Area
Tax History
| Year | Tax Paid | Tax Assessment Tax Assessment Total Assessment is a certain percentage of the fair market value that is determined by local assessors to be the total taxable value of land and additions on the property. | Land | Improvement |
|---|---|---|---|---|
| 2024 | $1,818 | $28,403 | $0 | $0 |
| 2023 | $1,818 | $28,403 | $0 | $0 |
| 2022 | $1,789 | $27,486 | $0 | $0 |
| 2021 | $1,790 | $27,486 | $0 | $0 |
| 2020 | $1,743 | $26,569 | $0 | $0 |
| 2019 | $1,728 | $26,569 | $0 | $0 |
| 2017 | $1,447 | $22,769 | $0 | $0 |
| 2016 | $1,447 | $22,769 | $0 | $0 |
| 2015 | $1,455 | $22,769 | $0 | $0 |
| 2014 | $1,455 | $22,769 | $0 | $0 |
Property History
| Date | Event | Price | Change | Sq Ft Price |
|---|---|---|---|---|
| 05/25/2025 05/25/25 | For Sale | $440,000 | -- | $226 / Sq Ft |
Purchase History
| Date | Type | Sale Price | Title Company |
|---|---|---|---|
| Personal Reps Deed | $173,000 | None Listed On Document | |
| Warranty Deed | -- | -- |
Mortgage History
| Date | Status | Loan Amount | Loan Type |
|---|---|---|---|
| Previous Owner | $50,000 | Credit Line Revolving | |
| Previous Owner | $178,200 | New Conventional | |
| Previous Owner | $30,000 | Credit Line Revolving | |
| Previous Owner | $217,120 | FHA | |
| Previous Owner | $241,859 | FHA | |
| Previous Owner | $48,600 | New Conventional | |
| Previous Owner | $194,400 | New Conventional |
Similar Homes in Bates City, MO
Source: Heartland MLS
MLS Number: 2549398
APN: 05401800000000313
- 1660 NW 785th Rd
- 797 NW 1621st Rd
- 1696 NW 615th Rd
- 00 1501 Rd NW
- 1796 NW 770th Rd
- 1798 NW 770th Rd
- Lot 12 Deer View Estates Rd
- Lot 11 Deer View Estates Rd
- Lot 10 Deer View Estates Rd
- Lot 8 Deer View Estates Rd
- Lot 9 Deer View Estates Rd
- Lot 7 Deer View Estates Rd
- Lot 6 Deer View Estates Rd
- Lot 4 Deer View Estates Rd
- Lot 5 Deer View Estates Rd
- 1795 NW 615th Rd
- 922 NW 1721st Rd
- 921 NW 1751 Rd
- 991 NW 1731st Rd
- 611 NW 1421st Rd
