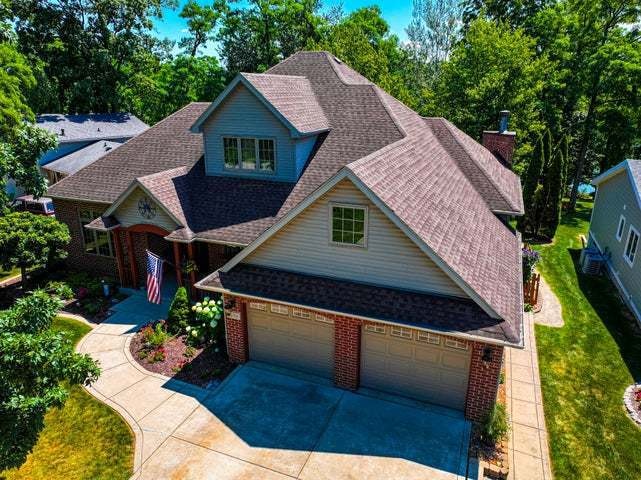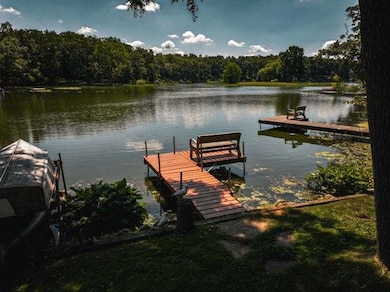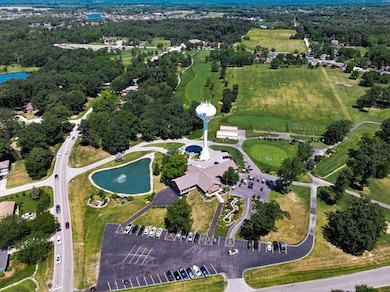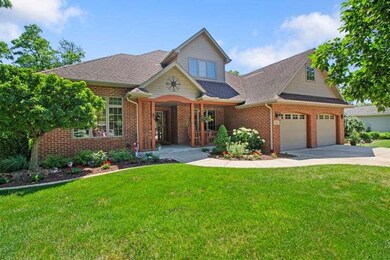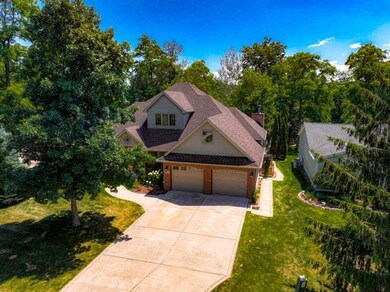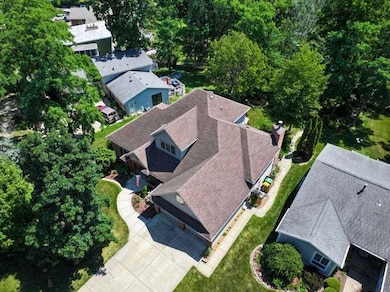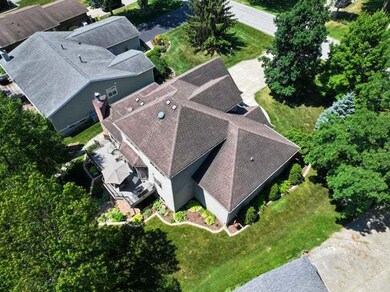
1658 Sunnyslope Dr Crown Point, IN 46307
Lakes of the Four Seasons NeighborhoodEstimated payment $4,939/month
Highlights
- Boat Dock
- Gated Community
- Community Lake
- Porter Lakes Elementary School Rated 9+
- Waterfront
- Clubhouse
About This Home
LAKEFRONT LUXURY LIVING! CUSTOM BUILT WALK-OUT 1 &1/2 STORY HOME with 3900 Finished Sq Ft of Living Space on .41 ACRE LAKE LOT! 2X6 Construction. Lake Views from nearly every Room! Live your North Woods Dream Life, with Boating, Fishing and Water Sports in your own manicured, landscaped, hardscaped and wooded backyard! A Gorgeous and Well Curated Retreat! This Lake Front Home has it all! Located in the most sought after Gated Community of Lakes of The Four Seasons, located One Hour from Chicago and boasts a Championship 18 Hole Golf Course, two restaurants. Enjoy nature, as you dine on your composite deck or on your walk-out Stone Patio. Meander to a second brick paver patio hidden among the trees and view the Sunny Bay Cove with views of woods and one of three islands, complete with a picnic area! A one of a kind property! Relax by the patio fire pit. A Charming Covered Front Porch, the perfect place to sit and watch the golf carts pass, leads to the front entry foyer with an amazing hardwood stairway to the second floor Gathering Room with Lake views, Two Large Bedrooms and Full Bath. The Main Level features beautiful Hardwood and Ceramic Tile Flooring. Main Floor Primary Bedroom, features an expansive Light-filled Bathroom Ensuite with Jetted Soaking Tub, Large Shower and generous Walk-in Closet, Large Vanity. The Dining Room is centrally located and is the perfect size for hosting both large gatherings or cozy dinners. The Chef's Kitchen boasts Haas Hickory Cabinetry, Island, High End Appliances, Large Pantry and Solid Surface Counters. The Beautifully Designed Custom Stone, Wood-Burning Fireplace is the focal point of the Living Room. Gorgeous Window Wall highlights panoramic lake views throughout. Huge Laundry & Powder Room on Main. WALK-OUT BASEMENT has it all! Huge space for entertaining, featuring a Gas Fireplace, Full Bath and Storage. Enjoy Resort Living Year Round, Lake Front Concerts, Famous July 4 Parade & more!
Home Details
Home Type
- Single Family
Est. Annual Taxes
- $4,301
Year Built
- Built in 2004
Lot Details
- 0.41 Acre Lot
- Waterfront
HOA Fees
- $150 Monthly HOA Fees
Parking
- 2 Car Garage
- Parking Included in Price
Home Design
- Brick Exterior Construction
- Asphalt Roof
Interior Spaces
- 3,978 Sq Ft Home
- 1.5-Story Property
- Wood Burning Fireplace
- Gas Log Fireplace
- Family Room with Fireplace
- 2 Fireplaces
- Living Room with Fireplace
- Dining Room
- Wood Flooring
- Laundry Room
Bedrooms and Bathrooms
- 3 Bedrooms
- 3 Potential Bedrooms
- Main Floor Bedroom
- Walk-In Closet
Basement
- Basement Fills Entire Space Under The House
- Finished Basement Bathroom
Outdoor Features
- Deck
- Patio
- Fire Pit
Additional Features
- Property is near a park
- Forced Air Zoned Heating and Cooling System
Community Details
Overview
- Lofs Pos Association, Phone Number (219) 988-2581
- Lake Of Four Seasons Subdivision
- Property managed by LOFS POA
- Community Lake
Recreation
- Boat Dock
- Community Pool
Additional Features
- Clubhouse
- Gated Community
Map
Home Values in the Area
Average Home Value in this Area
Tax History
| Year | Tax Paid | Tax Assessment Tax Assessment Total Assessment is a certain percentage of the fair market value that is determined by local assessors to be the total taxable value of land and additions on the property. | Land | Improvement |
|---|---|---|---|---|
| 2024 | $4,328 | $710,400 | $59,900 | $650,500 |
| 2023 | $4,301 | $614,300 | $50,200 | $564,100 |
| 2022 | $4,150 | $561,400 | $50,200 | $511,200 |
| 2021 | $3,306 | $442,600 | $50,200 | $392,400 |
| 2020 | $3,108 | $447,600 | $43,500 | $404,100 |
| 2019 | $3,025 | $412,100 | $43,500 | $368,600 |
| 2018 | $2,884 | $396,600 | $43,500 | $353,100 |
| 2017 | $2,730 | $401,000 | $43,500 | $357,500 |
| 2016 | $2,247 | $350,200 | $53,500 | $296,700 |
| 2014 | $2,247 | $347,500 | $49,800 | $297,700 |
| 2013 | -- | $310,200 | $47,200 | $263,000 |
Property History
| Date | Event | Price | Change | Sq Ft Price |
|---|---|---|---|---|
| 07/11/2025 07/11/25 | For Sale | $799,900 | -- | $201 / Sq Ft |
Mortgage History
| Date | Status | Loan Amount | Loan Type |
|---|---|---|---|
| Closed | $114,600 | Credit Line Revolving | |
| Closed | $251,000 | New Conventional | |
| Closed | $100,000 | Credit Line Revolving | |
| Closed | $72,800 | Credit Line Revolving |
Similar Homes in Crown Point, IN
Source: Midwest Real Estate Data (MRED)
MLS Number: 12419050
APN: 64-11-10-378-003.000-028
- 2045 Hidden Valley Dr
- 2044 Hidden Valley Dr
- 1594 Sunnyslope Dr
- 1588 Sunnyslope Dr
- 2022 Lakewood Place
- 1511 Ivygate Ct
- 1184 Winterhaven Ln
- 2155 Greenvalley Dr
- 2169 Greenvalley Dr
- 2533 E Lakeshore Dr Unit A-35
- 1244 Brandywine Rd
- 1958 Loganberry Ln
- 2545 E Lakeshore Dr
- 2227 Coldspring Rd
- 1275 Brandywine Rd
- 1807 Forest Ln
- 2244 Coldspring Rd
- 3587 Kingsway Dr
- 5065 Spinnaker Ln Unit D
- 5050 Spinnaker Ln Unit F
- 7601 E 112th Ave
- 10371 Player St
- 44 Vick Tree Ln
- 10995 Missouri Place
- 1890 E 110th Ln
- 615 Ensign Place
- 247 Marcliffe Dr
- 12535 Virginia St
- 12541 Virginia St
- 521 E 127th Place
- 484 E 127th Ave
- 511 E 127th Place
- 471 E 127th Place
- 481 E 127th Ln
- 451 E 127th Place
- 2040 E 84th St
- 626 W State Road 8
- 1817 Elderberry Ct
- 9047 Connecticut St
- 1115 Sioux Dr
