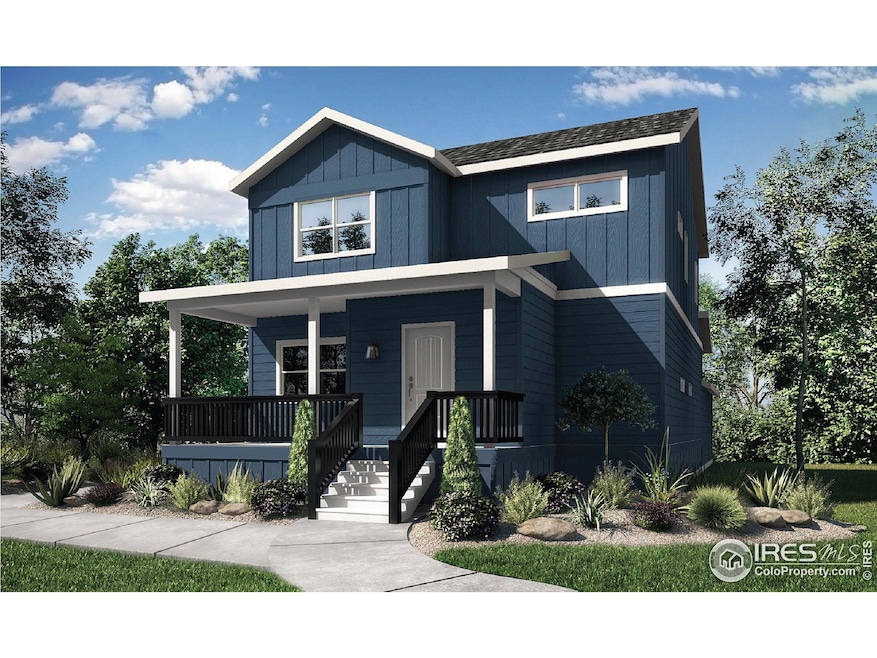
1658 Taft Gardens Cir Loveland, CO 80537
Estimated payment $3,633/month
Highlights
- Very Popular Property
- 2 Car Attached Garage
- Luxury Vinyl Tile Flooring
- Under Construction
- Park
- Forced Air Heating and Cooling System
About This Home
MODEL HOME OFFICE HOURS FRIDAYS AND SATURDAYS FROM 1-5PM OTHERWISE BY APPOINTMENT. Welcome to Taft Gardens, a charming community in the heart of Loveland with NO METRO DISTRICT. These luxury homes are built with longevity in mind, and are great for lower maintenance living, or for anyone looking for a high-quality home at a caliber beyond the competition. There are several lots and floorplans to choose from, and two specs underway. This one is the Dahlia, a spacious 2-story plan on an incredible lot, backing to the community open space. Customization options are available, and the basement can be finished by the builder as well if desired. Photos represent the model, which is a different floorplan than this home. The model is available for touring, and shows off the included level of incredible finishes, as well as the top-grade craftsmanship. The location is hard to beat, minutes from Downtown Loveland, Mariana Butte, TPC Colorado, several lakes and countless trails. Builder will build ADU's onto the homes, and the HOA fee includes snow removal, making this a great option for many! Limited availability and high desirability will lead to this community selling out quickly!
Open House Schedule
-
Friday, August 29, 20251:00 to 5:00 pm8/29/2025 1:00:00 PM +00:008/29/2025 5:00:00 PM +00:00Add to Calendar
-
Saturday, August 30, 20251:00 to 5:00 pm8/30/2025 1:00:00 PM +00:008/30/2025 5:00:00 PM +00:00Add to Calendar
Home Details
Home Type
- Single Family
Est. Annual Taxes
- $2,273
Year Built
- Built in 2025 | Under Construction
HOA Fees
- $175 Monthly HOA Fees
Parking
- 2 Car Attached Garage
Home Design
- Wood Frame Construction
- Composition Roof
Interior Spaces
- 3,060 Sq Ft Home
- 2-Story Property
- Unfinished Basement
- Basement Fills Entire Space Under The House
- Fire and Smoke Detector
Kitchen
- Gas Oven or Range
- Microwave
- Dishwasher
- Disposal
Flooring
- Carpet
- Luxury Vinyl Tile
Bedrooms and Bathrooms
- 3 Bedrooms
- Primary Bathroom is a Full Bathroom
Schools
- Garfield Elementary School
- Bill Reed Middle School
- Thompson Valley High School
Additional Features
- 5,352 Sq Ft Lot
- Forced Air Heating and Cooling System
Listing and Financial Details
- Home warranty included in the sale of the property
- Assessor Parcel Number R1664761
Community Details
Overview
- Taft Gardens Subdivision, Dahlia Floorplan
Recreation
- Park
Map
Home Values in the Area
Average Home Value in this Area
Tax History
| Year | Tax Paid | Tax Assessment Tax Assessment Total Assessment is a certain percentage of the fair market value that is determined by local assessors to be the total taxable value of land and additions on the property. | Land | Improvement |
|---|---|---|---|---|
| 2025 | $2,273 | $28,486 | $28,486 | -- |
| 2024 | $2,193 | $28,486 | $28,486 | -- |
| 2022 | $1,523 | $19,169 | $19,169 | -- |
| 2021 | $1,523 | $19,169 | $19,169 | $0 |
| 2020 | $1,337 | $16,820 | $16,820 | $0 |
| 2019 | $1,315 | $16,820 | $16,820 | $0 |
| 2018 | $298 | $3,625 | $3,625 | $0 |
| 2017 | $257 | $3,625 | $3,625 | $0 |
Property History
| Date | Event | Price | Change | Sq Ft Price |
|---|---|---|---|---|
| 08/20/2025 08/20/25 | For Sale | $599,900 | -- | $196 / Sq Ft |
Purchase History
| Date | Type | Sale Price | Title Company |
|---|---|---|---|
| Corporate Deed | $15,234,700 | -- | |
| Corporate Deed | $2,943 | None Listed On Document |
Mortgage History
| Date | Status | Loan Amount | Loan Type |
|---|---|---|---|
| Open | $938,000 | Construction | |
| Closed | $1,044,000 | Construction |
About the Listing Agent

Your Colorado Front Range Real Estate Experts
Welcome! We're a team of experienced Colorado Real Estate Brokers who proudly call the Front Range home. More than just agents, we're your neighbors—deeply rooted in the communities we serve and passionate about helping others discover what makes this region so special. Whether you’re drawn to the majestic mountains, vibrant city life, or peaceful suburbs, we know the neighborhoods inside and out and are ready to help you find the perfect
April's Other Listings
Source: IRES MLS
MLS Number: 1042120
APN: 95151-43-011
- 1609 Hilltop Dr
- 1210 Gard Place
- 1100 Taft Ave Unit 13
- 1330 W 6th St
- 1100 N Taft Ave Unit 27
- 1623 W 13th St
- 985 W 10th St Unit C3
- 1607 W U S 34
- 920 N Douglas Ave
- 1217 Cimmeron Dr
- 1000 W Eisenhower Blvd Unit 12
- 1038 Winona Cir
- 1125 W Broadmoor Dr
- 1131 W Broadmoor Dr
- 1016 Winona Cir
- 1006 Winona Cir
- 1502 Westshore Dr
- 1725 Keyes Ct
- 1510 Westshore Dr
- 142 Riley Ct
- 1611 W 12th St Unit 2
- 1020 Cimmeron Dr
- 910 Douglas Ave Unit D
- 2150 W 15th St
- 444 N Custer Ave
- 1391 N Wilson Ave
- 625 W 11th St
- 1751 Wilson Ave
- 645 Grant Ave
- 1415-1485 10th St SW
- 701 S Tyler St
- 105 E 12th St
- 915 S Tyler Ave
- 585 N Lincoln Ave
- 246 N Cleveland Ave
- 325 E 5th St
- 339-399 E 10th St
- 448 E 12th St Unit ( must see unit)
- 219 N Washington Ave
- 1430 S Tyler Ave






