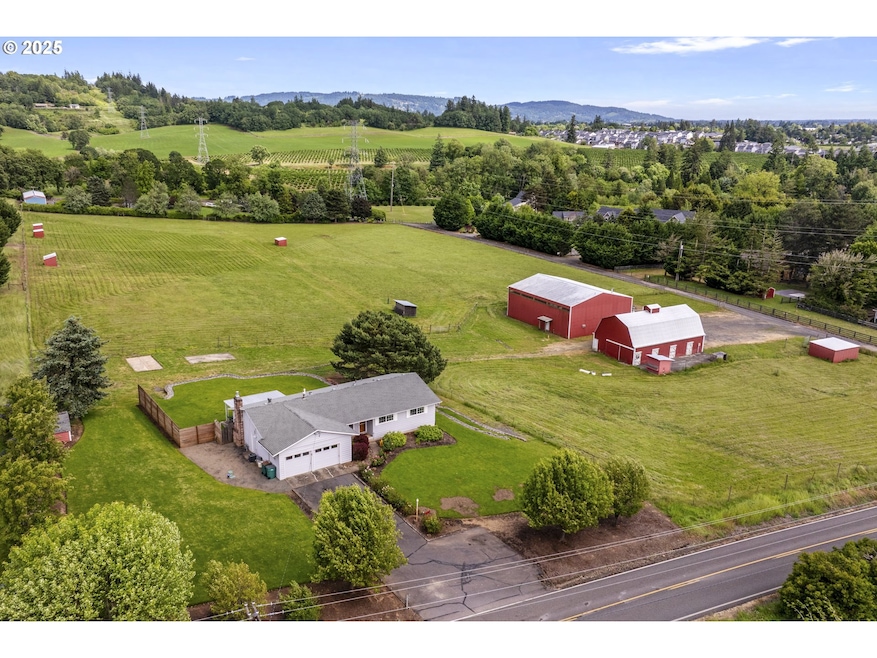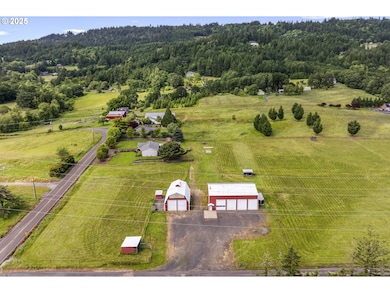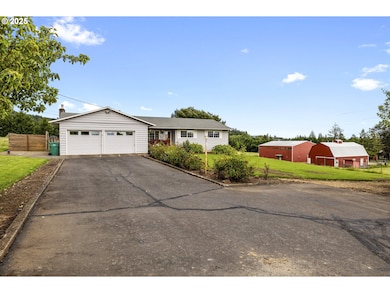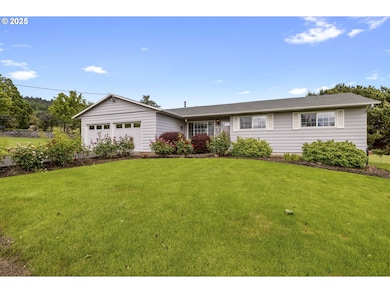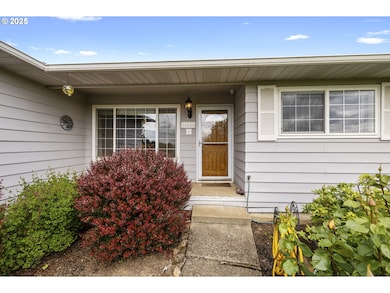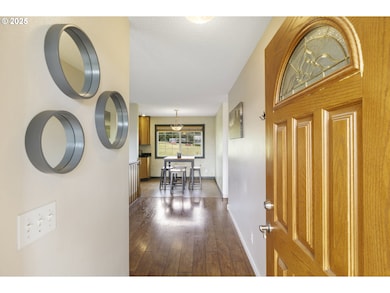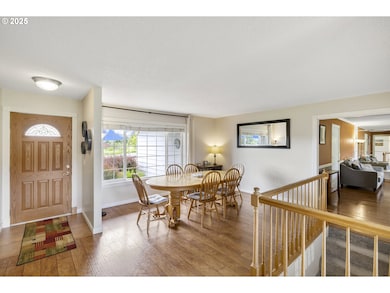A rare blend of space, functionality, and tranquility awaits on this 7.68-acre country retreat with multiple outbuildings, a fully-fenced pasture, and a thoughtfully designed home. The land features two impressive outbuildings: a 48'x 60' shop and a 32'x 48' converted barn with office space, both equipped with A/C, 220 power, and each with their own 50amp RV power hookup and dump. Ideal for hobbyists, entrepreneurs, or those needing serious storage and workspace. The home offers main-level living with a flexible layout. The formal dining room could easily serve as an additional living area, and the spacious kitchen includes granite countertops, stainless steel appliances, and a cozy breakfast nook. Three bedrooms are located on the main floor, including a primary suite with a private bath. Nearly every window frames peaceful country views. Downstairs, a daylight basement offers excellent potential for dual living with its own full kitchen, full bathroom, family room, large utility/storage space, and a fourth (non-conforming) bedroom. With a private entry through the garage, it’s a great setup for guests or multigenerational living. The attached garage is equipped with two EV chargers and an outlet for a third for added convenience. Enjoy dependable high-speed fiber internet, ideal for remote work and streaming. When the day winds down, enjoy incredible sunset views over the Coast Range mountains. Recent updates in the last five years include a new furnace with AC and hot water heater. An 11-zone 100 head sprinkler system was added to fully irrigate the homesite landscaping in the summer of 2024.

