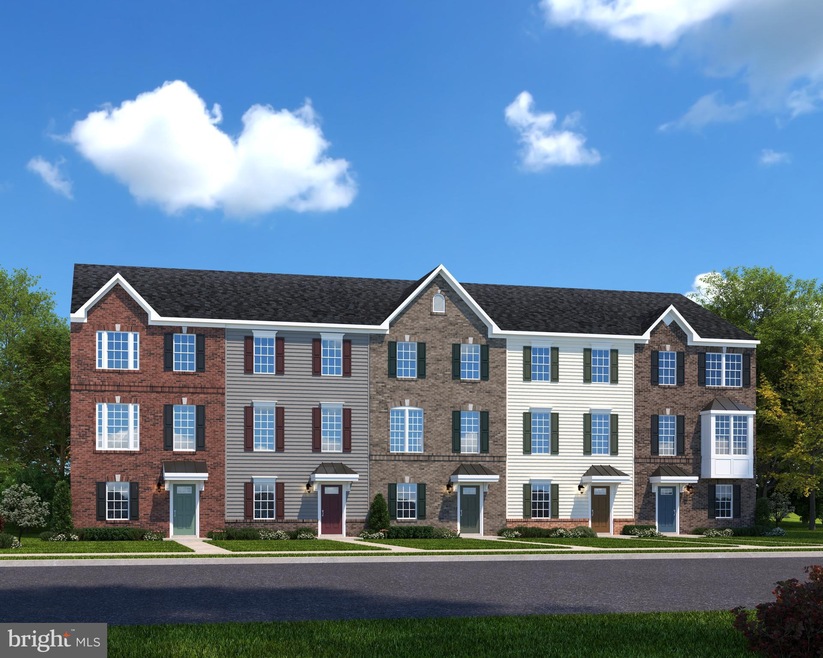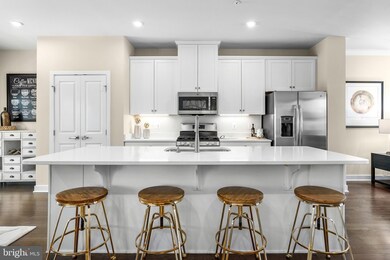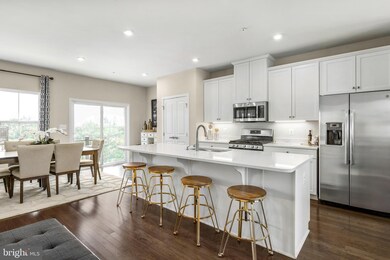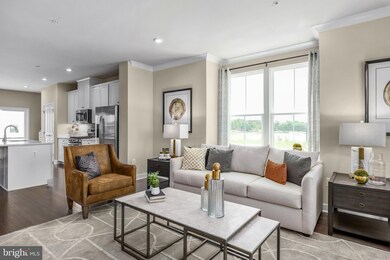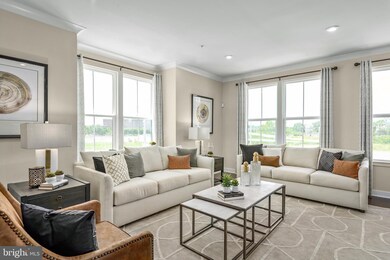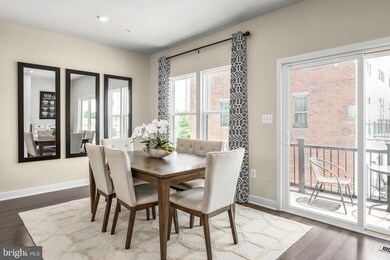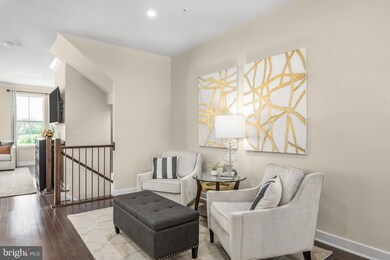
Estimated Value: $514,667 - $560,000
Highlights
- New Construction
- 2 Car Attached Garage
- Forced Air Heating and Cooling System
- Craftsman Architecture
- Tankless Water Heater
- Property is in excellent condition
About This Home
As of April 2022FEBRUARY 2022 MOVE -IN Strauss at Amber Ridge! The largest of Ryanâ??s Composer Series, the Strauss offers the space and customizing details of single-family living with the convenience of a townhome. On the main living level, an enormous Kitchen with island and customized kitchen hutch opens onto a bright and airy Living Room, perfect for entertaining. Upgraded custom cabinets, backsplash, and additional electrical options are in this beautiful Strauss Attic. A window-lined Morning Room off the Kitchen provides room for dining and is accented with an optional hutch. Up a flight of oak stairs designed to be elegant and functional, the upper level boasts three bedrooms, two baths, and a 2nd floor laundry. No need to worry about storage space â?? generous closets abound in all bedrooms. The Primary??s Bedroom is a private retreat accented with a tray ceiling and featuring an enormous walk-in closet. The Primary??s Bath boasts a soaking tub and separate shower with seat. Donâ??t miss your opportunity to own here in beloved Bowie! Photos are representative.
Last Agent to Sell the Property
NVR Services, Inc. License #ABR004336 Listed on: 12/17/2021
Townhouse Details
Home Type
- Townhome
Est. Annual Taxes
- $7,054
Year Built
- Built in 2022 | New Construction
Lot Details
- Property is in excellent condition
HOA Fees
- $95 Monthly HOA Fees
Parking
- 2 Car Attached Garage
- Rear-Facing Garage
- Garage Door Opener
Home Design
- Craftsman Architecture
- Contemporary Architecture
- Brick Exterior Construction
- Slab Foundation
- Vinyl Siding
Interior Spaces
- 2,034 Sq Ft Home
- Property has 3 Levels
- Washer and Dryer Hookup
Bedrooms and Bathrooms
- 3 Bedrooms
Utilities
- Forced Air Heating and Cooling System
- Tankless Water Heater
Community Details
- Built by RYAN HOMES
- Strauss
Listing and Financial Details
- Tax Lot WANA3501B
Ownership History
Purchase Details
Similar Homes in the area
Home Values in the Area
Average Home Value in this Area
Purchase History
| Date | Buyer | Sale Price | Title Company |
|---|---|---|---|
| Nvr Inc | $560,000 | Nvr Settlement Services |
Mortgage History
| Date | Status | Borrower | Loan Amount |
|---|---|---|---|
| Open | Russell Charity | $422,468 |
Property History
| Date | Event | Price | Change | Sq Ft Price |
|---|---|---|---|---|
| 04/18/2022 04/18/22 | Sold | $461,335 | 0.0% | $227 / Sq Ft |
| 03/18/2022 03/18/22 | Sold | $461,335 | 0.0% | $227 / Sq Ft |
| 03/12/2022 03/12/22 | Pending | -- | -- | -- |
| 03/12/2022 03/12/22 | For Sale | $461,335 | 0.0% | $227 / Sq Ft |
| 01/08/2022 01/08/22 | Pending | -- | -- | -- |
| 12/17/2021 12/17/21 | For Sale | $461,335 | -- | $227 / Sq Ft |
Tax History Compared to Growth
Tax History
| Year | Tax Paid | Tax Assessment Tax Assessment Total Assessment is a certain percentage of the fair market value that is determined by local assessors to be the total taxable value of land and additions on the property. | Land | Improvement |
|---|---|---|---|---|
| 2024 | $7,054 | $449,233 | $0 | $0 |
| 2023 | $6,633 | $444,967 | $0 | $0 |
| 2022 | $6,569 | $440,700 | $75,000 | $365,700 |
| 2021 | $261 | $16,200 | $16,200 | $0 |
Agents Affiliated with this Home
-
Melissa Daniels

Seller's Agent in 2022
Melissa Daniels
The KW Collective
(410) 984-0888
4,039 Total Sales
-
Heather Richardson

Seller's Agent in 2022
Heather Richardson
NVR Services, Inc.
(410) 878-7465
1,483 Total Sales
-
Chrys Bandon-Bibum
C
Buyer's Agent in 2022
Chrys Bandon-Bibum
HomeSmart
(301) 906-7918
33 Total Sales
Map
Source: Bright MLS
MLS Number: MDPG2022526
APN: 07-5678684
- 16532 Fife Way
- 16350 Fife Way
- 16366 Fife Way
- 16377 Fife Way
- 16009 Pond Meadow Ln
- 16305 Ayrwood Ln
- 16005 Partell Ct
- 16101 Audubon Ln
- 2105 Ardleigh Ct
- 16003 Pennant Ln
- 16329 Pennsbury Dr
- 1111 Parkington Ln
- 1004 Pembridge Ct
- 1901 Page Ct
- 17005 Federal Hill Ct
- 1204 Pensive Ln
- 1418 Perrell Ln
- 2131 Princess Anne Ct
- 814 Pengrove Ct
- 16203 Pennsbury Dr
- 16583 Fife Way Unit SPEC
- 16583 Fife Way
- 16581 Fife Way Unit SPEC
- 16581 Fife Way
- 16579 Fife Way
- 16589 Fife Way
- 16320 Fife Way Unit SPEC
- 16320 Fife Way
- 16591 Fife Way
- 16304 Fife Way
- 16306 Fife Way
- 16593 Fife Way
- 16302 Fife Way
- 16316 Fife Way
- 16318 Fife Way
- 16585 Fife Way Unit SPEC
- 16585 Fife Way
- 16595 Fife Way
- 16575 Fife Way
- 16573 Fife Way Unit 500F
