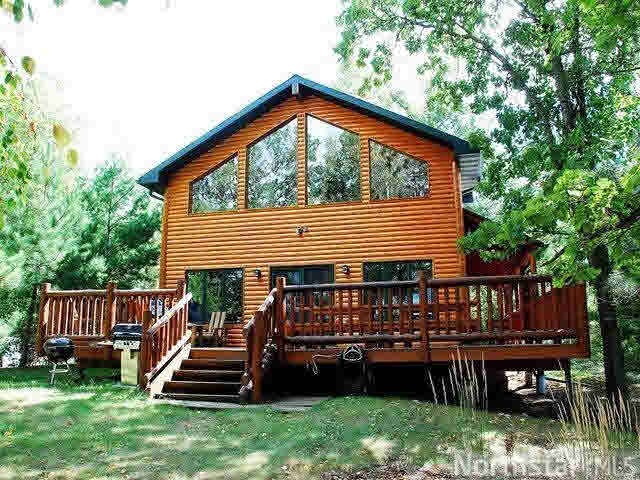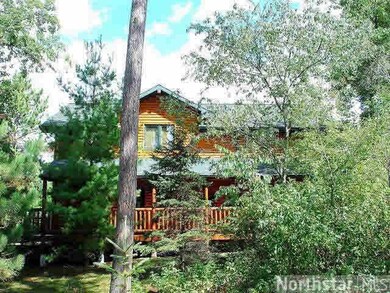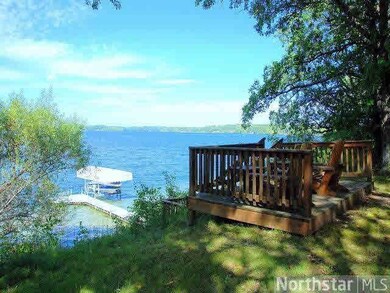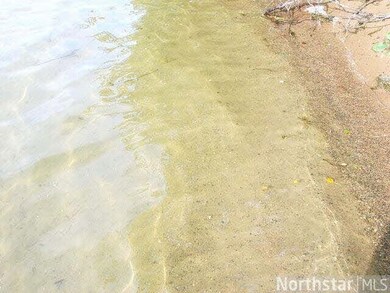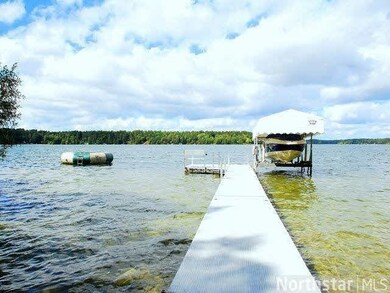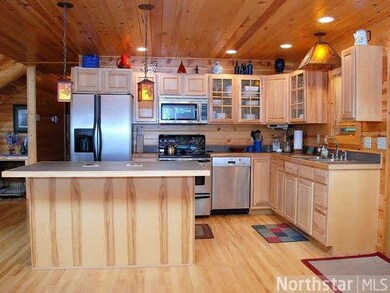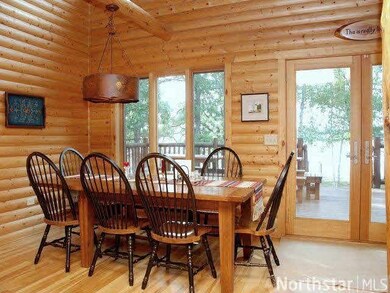
16585 Downey Dr Park Rapids, MN 56470
Highlights
- 104 Feet of Waterfront
- Heated Floors
- Vaulted Ceiling
- Docks
- Deck
- 3 Car Detached Garage
About This Home
As of October 2024Long Lake defined. Amazing sugar sand frontage and western exposure perfectly caters to this exceptional offering. Custom designed with floor to ceiling fireplace, an entire wall of lakeside windows and a matching 28x36 garage with finished 2nd floor.
Last Agent to Sell the Property
Jack Brann
Affinity Real Estate Inc. Listed on: 05/13/2014
Last Buyer's Agent
NON-RMLS NON-RMLS
Non-MLS
Home Details
Home Type
- Single Family
Est. Annual Taxes
- $4,044
Year Built
- Built in 2003
Lot Details
- 2.04 Acre Lot
- Lot Dimensions are 104x300x11
- 104 Feet of Waterfront
- Lake Front
- Property fronts a private road
- Irregular Lot
- Many Trees
Home Design
- Asphalt Shingled Roof
- Log Siding
Interior Spaces
- 2,004 Sq Ft Home
- 2-Story Property
- Woodwork
- Vaulted Ceiling
- Ceiling Fan
- Wood Burning Fireplace
- Combination Kitchen and Dining Room
- Home Security System
Kitchen
- Range
- Microwave
- Dishwasher
Flooring
- Wood
- Heated Floors
Bedrooms and Bathrooms
- 3 Bedrooms
- Walk-In Closet
- Bathroom on Main Level
Laundry
- Dryer
- Washer
Basement
- Block Basement Construction
- Crawl Space
Parking
- 3 Car Detached Garage
- Garage Door Opener
Outdoor Features
- Docks
- Deck
- Porch
Utilities
- Forced Air Heating and Cooling System
- Dual Heating Fuel
- Heat Pump System
- Heating System Uses Wood
- Heating System Powered By Owned Propane
- Water Softener is Owned
- Private Sewer
Listing and Financial Details
- Assessor Parcel Number 133300400
Ownership History
Purchase Details
Home Financials for this Owner
Home Financials are based on the most recent Mortgage that was taken out on this home.Purchase Details
Home Financials for this Owner
Home Financials are based on the most recent Mortgage that was taken out on this home.Purchase Details
Home Financials for this Owner
Home Financials are based on the most recent Mortgage that was taken out on this home.Similar Homes in Park Rapids, MN
Home Values in the Area
Average Home Value in this Area
Purchase History
| Date | Type | Sale Price | Title Company |
|---|---|---|---|
| Deed | $830,000 | -- | |
| Deed | $520,000 | -- | |
| Warranty Deed | $522,500 | None Available |
Mortgage History
| Date | Status | Loan Amount | Loan Type |
|---|---|---|---|
| Open | $664,000 | New Conventional | |
| Previous Owner | $520,000 | No Value Available | |
| Previous Owner | $400,000 | New Conventional | |
| Previous Owner | $391,300 | New Conventional | |
| Previous Owner | $417,000 | New Conventional |
Property History
| Date | Event | Price | Change | Sq Ft Price |
|---|---|---|---|---|
| 10/04/2024 10/04/24 | Sold | $830,000 | +0.6% | $414 / Sq Ft |
| 08/05/2024 08/05/24 | Pending | -- | -- | -- |
| 08/01/2024 08/01/24 | For Sale | $825,000 | +58.7% | $412 / Sq Ft |
| 10/17/2014 10/17/14 | Sold | $520,000 | -5.4% | $259 / Sq Ft |
| 09/17/2014 09/17/14 | Pending | -- | -- | -- |
| 05/13/2014 05/13/14 | For Sale | $549,900 | -- | $274 / Sq Ft |
Tax History Compared to Growth
Tax History
| Year | Tax Paid | Tax Assessment Tax Assessment Total Assessment is a certain percentage of the fair market value that is determined by local assessors to be the total taxable value of land and additions on the property. | Land | Improvement |
|---|---|---|---|---|
| 2024 | $4,598 | $648,100 | $272,800 | $375,300 |
| 2023 | $4,794 | $649,300 | $227,100 | $422,200 |
| 2022 | $3,570 | $542,300 | $202,000 | $340,300 |
| 2021 | $3,288 | $385,000 | $155,900 | $229,100 |
| 2020 | $3,246 | $361,800 | $142,300 | $219,500 |
| 2019 | $3,462 | $347,100 | $135,500 | $211,600 |
| 2018 | $3,334 | $339,500 | $133,200 | $206,300 |
| 2016 | $3,336 | $348,600 | $165,100 | $183,500 |
| 2015 | $3,218 | $341,000 | $165,100 | $175,900 |
| 2014 | $3,328 | $350,100 | $180,000 | $170,100 |
Agents Affiliated with this Home
-
Gene Kanten

Seller's Agent in 2024
Gene Kanten
Realty Executives
(218) 639-1622
37 Total Sales
-
Todd Hubbard
T
Seller Co-Listing Agent in 2024
Todd Hubbard
Realty Executives
(320) 249-0889
33 Total Sales
-
Michelle Durensky

Buyer's Agent in 2024
Michelle Durensky
RE/MAX Legacy Realty
(701) 492-5050
165 Total Sales
-
J
Seller's Agent in 2014
Jack Brann
Affinity Real Estate Inc.
-
N
Buyer's Agent in 2014
NON-RMLS NON-RMLS
Non-MLS
Map
Source: REALTOR® Association of Southern Minnesota
MLS Number: 4618218
APN: 13.33.00400
- 16735 Downey Dr
- TBD Denver Dr
- 18040 150th St
- 17561 Denkbar Loop
- 17771 State 34
- 18772 Estate Dr
- 17410 County 107
- 18575 State 34
- 14939 County 11
- XXX First St E (Hwy 34)
- Lot 17 Discovery Cir
- Lot 16 Discovery Cir
- 1111 Timbers Dr
- 1119 Timbers Dr
- ABC Henrietta Ave
- 1003 Balsam Ln
- 19103 County 4
- 16696 Eclipse Dr
- 803 Pine St
- 202 Central Ave S
