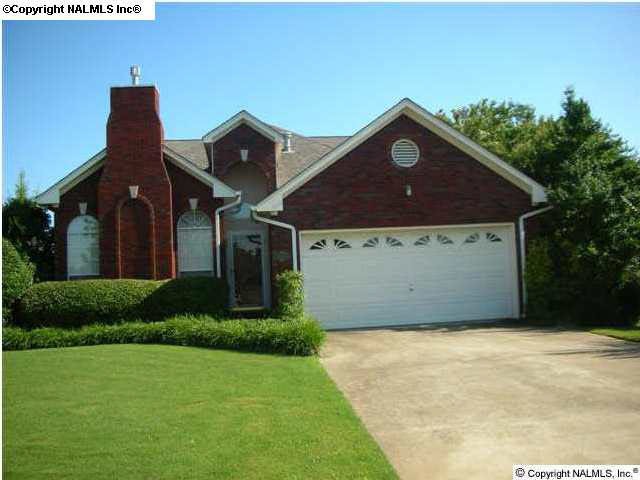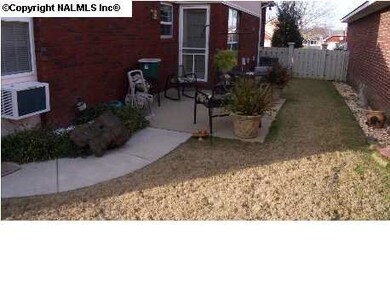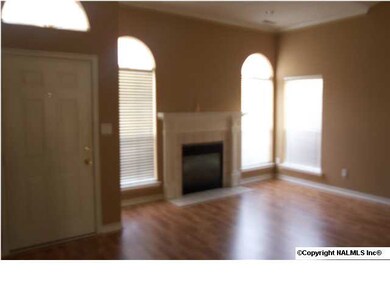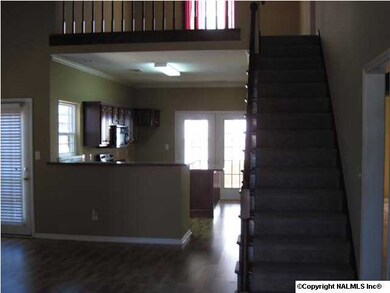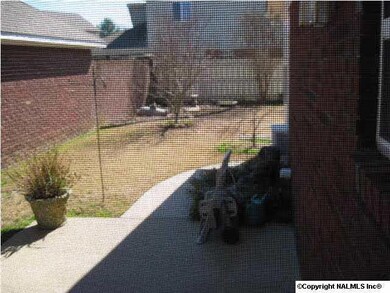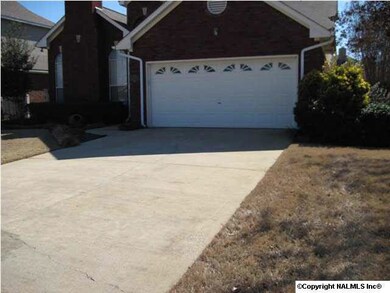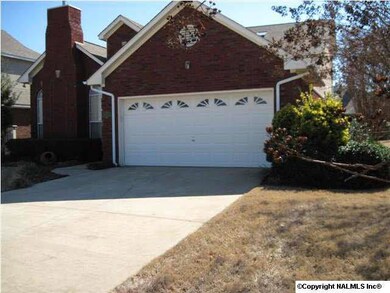16586 Arbor Dr Athens, AL 35613
3
Beds
2.5
Baths
1,800
Sq Ft
8,712
Sq Ft Lot
Highlights
- Main Floor Primary Bedroom
- 1 Fireplace
- Multiple Heating Units
- Julian Newman Elementary School Rated A-
- Two cooling system units
About This Home
As of August 20233 BEDROOMS, 2.5 BATHS, NEW APPLIANCES, SUNROOM,MASTER BEDROOM DOWNSTAIRS.OWNER WILL CONSIDER FINANCING
Property Details
Home Type
- Multi-Family
Est. Annual Taxes
- $857
Year Built
- 1996
Lot Details
- 8,712 Sq Ft Lot
Home Design
- Property Attached
- Slab Foundation
Interior Spaces
- 1,800 Sq Ft Home
- Property has 2 Levels
- 1 Fireplace
- Oven or Range
Bedrooms and Bathrooms
- 3 Bedrooms
- Primary Bedroom on Main
Schools
- Athens Elementary School
- Athens High School
Utilities
- Two cooling system units
- Multiple Heating Units
- Private Sewer
Community Details
- Property has a Home Owners Association
- Association fees include ground maintenance
- Vineyard Subdivision
Listing and Financial Details
- Tax Lot 7
- Assessor Parcel Number 1001112001012000
Ownership History
Date
Name
Owned For
Owner Type
Purchase Details
Listed on
Jun 9, 2023
Closed on
Aug 15, 2023
Sold by
Cornish Edward and Cornish Karen D
Bought by
Montgomery Pajion
Seller's Agent
Amy Wagner
Renaissance Realty
Buyer's Agent
Ishia Hampton
EXIT Realty Shoals
List Price
$287,000
Sold Price
$295,000
Premium/Discount to List
$8,000
2.79%
Total Days on Market
205
Views
67
Current Estimated Value
Home Financials for this Owner
Home Financials are based on the most recent Mortgage that was taken out on this home.
Estimated Appreciation
$10,284
Avg. Annual Appreciation
1.95%
Original Mortgage
$286,150
Outstanding Balance
$281,255
Interest Rate
7.07%
Mortgage Type
Construction
Estimated Equity
$24,029
Purchase Details
Listed on
Sep 23, 2013
Closed on
May 28, 2014
Sold by
Adcock Lelay
Bought by
Cornish Edward D and Cornish Karen D
Seller's Agent
Linda Toone
Engel & Volkers Limestone
Buyer's Agent
Linda Toone
Engel & Volkers Limestone
List Price
$179,000
Sold Price
$167,000
Premium/Discount to List
-$12,000
-6.7%
Home Financials for this Owner
Home Financials are based on the most recent Mortgage that was taken out on this home.
Avg. Annual Appreciation
6.37%
Original Mortgage
$133,600
Interest Rate
4.36%
Mortgage Type
Purchase Money Mortgage
Purchase Details
Closed on
Dec 28, 2012
Sold by
Estate Of Frances Brister and Shadburn Mary
Bought by
Adcock Lela
Purchase Details
Closed on
Dec 27, 2012
Sold by
Brister Estates Frances
Bought by
Adcock Lela Y
Purchase Details
Closed on
Aug 16, 2010
Sold by
Brister Frances Estate
Bought by
Adcock Thomas D and Adcock Lela Y
Map
Create a Home Valuation Report for This Property
The Home Valuation Report is an in-depth analysis detailing your home's value as well as a comparison with similar homes in the area
Home Values in the Area
Average Home Value in this Area
Purchase History
| Date | Type | Sale Price | Title Company |
|---|---|---|---|
| Deed | $295,000 | Title Order Nbr Only | |
| Warranty Deed | $167,000 | -- | |
| Deed | -- | -- | |
| Warranty Deed | -- | -- | |
| Warranty Deed | -- | -- |
Source: Public Records
Mortgage History
| Date | Status | Loan Amount | Loan Type |
|---|---|---|---|
| Open | $286,150 | Construction | |
| Previous Owner | $133,600 | Purchase Money Mortgage |
Source: Public Records
Property History
| Date | Event | Price | Change | Sq Ft Price |
|---|---|---|---|---|
| 08/15/2023 08/15/23 | Sold | $295,000 | +2.8% | $164 / Sq Ft |
| 06/13/2023 06/13/23 | Pending | -- | -- | -- |
| 06/09/2023 06/09/23 | For Sale | $287,000 | +71.9% | $160 / Sq Ft |
| 08/31/2014 08/31/14 | Off Market | $167,000 | -- | -- |
| 05/28/2014 05/28/14 | Sold | $167,000 | -6.7% | $93 / Sq Ft |
| 04/16/2014 04/16/14 | Pending | -- | -- | -- |
| 09/23/2013 09/23/13 | For Sale | $179,000 | -- | $99 / Sq Ft |
Source: ValleyMLS.com
Tax History
| Year | Tax Paid | Tax Assessment Tax Assessment Total Assessment is a certain percentage of the fair market value that is determined by local assessors to be the total taxable value of land and additions on the property. | Land | Improvement |
|---|---|---|---|---|
| 2024 | $857 | $22,760 | $0 | $0 |
| 2023 | $857 | $21,700 | $0 | $0 |
| 2022 | $675 | $18,200 | $0 | $0 |
| 2021 | $580 | $15,820 | $0 | $0 |
| 2020 | $579 | $15,800 | $0 | $0 |
| 2019 | $561 | $15,340 | $0 | $0 |
| 2018 | $522 | $14,380 | $0 | $0 |
| 2017 | $522 | $14,380 | $0 | $0 |
| 2016 | $522 | $143,700 | $0 | $0 |
| 2015 | $522 | $14,380 | $0 | $0 |
| 2014 | $1,164 | $0 | $0 | $0 |
Source: Public Records
Source: ValleyMLS.com
MLS Number: 559082
APN: 10-01-11-2-001-012.000
Nearby Homes
- 22355 Monterey Dr
- 22795 Ansley Dr
- 22778 Ansley Dr
- 22796 Ansley Dr
- 22222 Merlot Dr
- 16839 Linton Rd
- 22830 Ansley Dr
- 16904 Linton Rd
- 22236 Merlot Dr
- 22740 Nick Davis Rd
- 16335 Travertine Dr
- 16265 Maggie Ct
- 16259 Maggie Ct
- 22424 Cantera Dr
- 22949 Gunner Cir
- 402 Brookwood Dr E
- 0 Nick Davis Rd Unit 23583987
- 0 Nick Davis Rd Unit 23286924
- 22683 Pin Oak Dr
- 1693 Squire Run
