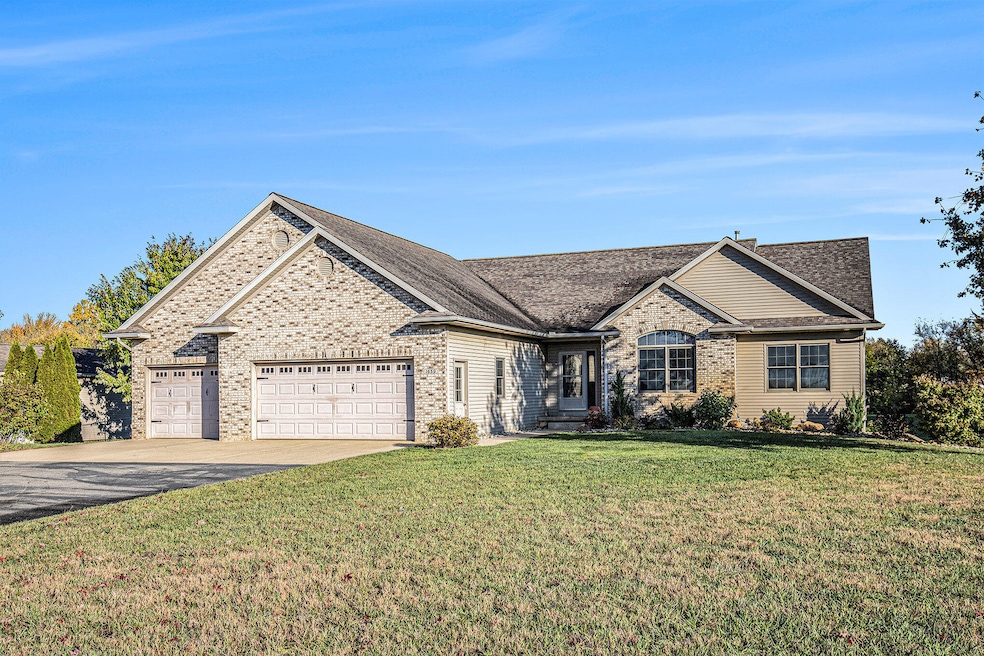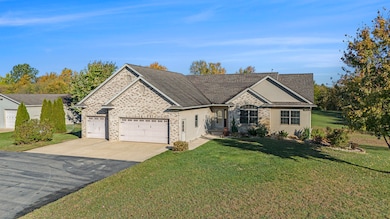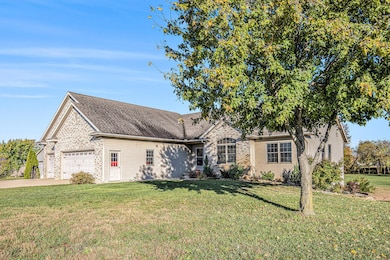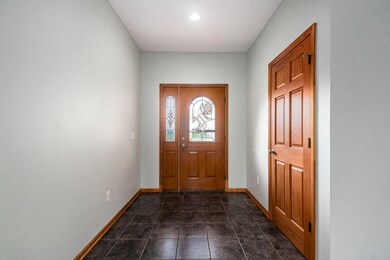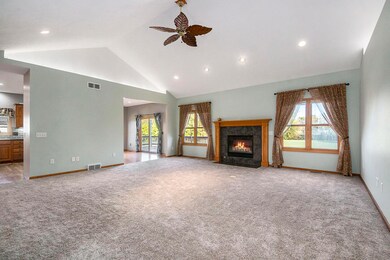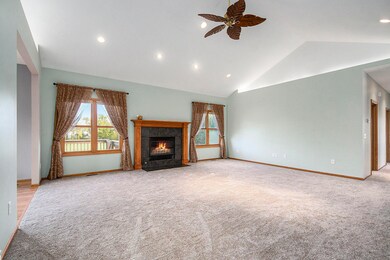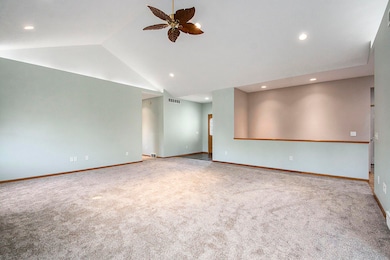1659 Creek Side Ct Wayland, MI 49348
Estimated payment $3,897/month
Highlights
- 3.61 Acre Lot
- Deck
- Vaulted Ceiling
- Hopkins High School Rated 9+
- Stream or River on Lot
- Cul-De-Sac
About This Home
Your Dream Home Awaits on 3.6 Acres Along Red Run Creek!
The perfect blend of craftsmanship, comfort, and country charm in this custom-built 3,580 sq.ft. home with a finished walkout basement. Beautiful oak trim, cabinetry, and solid doors showcase quality throughout. The open floor plan, new carpet, and cozy fireplace make this home perfect for relaxing and entertaining.
Featuring 6 spacious bedrooms, 2.5 baths, and main-floor laundry with built-in cabinets and counter. The basement offers wet bar plumbing, tiled shower, and heated bathroom floor. Enjoy the large 750 sq. ft. deck overlooking the partially fenced yard, fenced garden, and creekside brick fire-pit area - perfect for peaceful evenings by the water. A 3.5-car garage and heated pole barn offer abundant space for vehicles, hobbies, and storage. The barn features 10' insulated doors, wiring for a lift, and a 30-amp plug for a camper or RV. Just minutes from US-131, this property is the perfect balance of serenity and ease.
Home Details
Home Type
- Single Family
Est. Annual Taxes
- $5,942
Year Built
- Built in 2003
Lot Details
- 3.61 Acre Lot
- Cul-De-Sac
- Chain Link Fence
- Level Lot
- Garden
- Property is zoned Rural Res, Rural Res
HOA Fees
- $29 Monthly HOA Fees
Parking
- 3.5 Car Attached Garage
- Front Facing Garage
Home Design
- Brick Exterior Construction
- Composition Roof
- Vinyl Siding
Interior Spaces
- 1-Story Property
- Vaulted Ceiling
- Ceiling Fan
- Gas Log Fireplace
- Insulated Windows
- Garden Windows
- Living Room with Fireplace
- Fire and Smoke Detector
Kitchen
- Eat-In Kitchen
- Oven
- Range
- Microwave
- Dishwasher
- Snack Bar or Counter
Flooring
- Carpet
- Tile
Bedrooms and Bathrooms
- 6 Bedrooms | 3 Main Level Bedrooms
- En-Suite Bathroom
Laundry
- Laundry Room
- Laundry on main level
- Dryer
- Washer
Finished Basement
- Walk-Out Basement
- 3 Bedrooms in Basement
Outdoor Features
- Stream or River on Lot
- Deck
- Patio
Utilities
- Forced Air Heating and Cooling System
- Heating System Uses Propane
- Well
- Propane Water Heater
- Water Softener is Owned
- Septic Tank
- Septic System
Community Details
- Association fees include snow removal
Map
Home Values in the Area
Average Home Value in this Area
Tax History
| Year | Tax Paid | Tax Assessment Tax Assessment Total Assessment is a certain percentage of the fair market value that is determined by local assessors to be the total taxable value of land and additions on the property. | Land | Improvement |
|---|---|---|---|---|
| 2025 | $5,884 | $300,200 | $82,000 | $218,200 |
| 2024 | $5,306 | $268,300 | $59,800 | $208,500 |
| 2023 | $5,394 | $245,200 | $57,900 | $187,300 |
| 2022 | $5,306 | $214,500 | $56,500 | $158,000 |
| 2021 | $5,028 | $184,900 | $42,300 | $142,600 |
| 2020 | $4,806 | $175,300 | $40,300 | $135,000 |
| 2019 | $4,806 | $159,300 | $24,000 | $135,300 |
| 2018 | $4,695 | $138,200 | $24,000 | $114,200 |
| 2017 | $0 | $140,400 | $24,000 | $116,400 |
| 2016 | $0 | $122,400 | $18,400 | $104,000 |
| 2015 | -- | $122,400 | $18,400 | $104,000 |
| 2014 | -- | $114,500 | $21,400 | $93,100 |
| 2013 | -- | $110,000 | $23,000 | $87,000 |
Property History
| Date | Event | Price | List to Sale | Price per Sq Ft | Prior Sale |
|---|---|---|---|---|---|
| 10/28/2025 10/28/25 | Pending | -- | -- | -- | |
| 10/26/2025 10/26/25 | For Sale | $640,000 | +96.9% | $179 / Sq Ft | |
| 11/23/2016 11/23/16 | Sold | $325,000 | -9.7% | $98 / Sq Ft | View Prior Sale |
| 10/01/2016 10/01/16 | Pending | -- | -- | -- | |
| 07/12/2016 07/12/16 | For Sale | $360,000 | -- | $108 / Sq Ft |
Purchase History
| Date | Type | Sale Price | Title Company |
|---|---|---|---|
| Warranty Deed | $325,000 | Star Title Agency Llc | |
| Interfamily Deed Transfer | -- | Stewart Title Guaranty Co |
Mortgage History
| Date | Status | Loan Amount | Loan Type |
|---|---|---|---|
| Open | $285,000 | New Conventional | |
| Previous Owner | $130,000 | New Conventional |
Source: MichRIC
MLS Number: 25054994
APN: 05-027-002-31
- 1341 142nd Ave
- 4087 Ronalds Rd
- 4159 White Pine Dr
- 4101 White Pine Dr Unit 4
- 4312 Woodside Meadow Ct
- 1722 144th Ave
- Lot 11 Walnut Dale Dr
- 2081 142nd Ave
- 3897 Division St
- 4351 Hickory View Ct
- 3778 22nd St
- 4335 Tavistock Dr
- 4273 Highpoint Dr Unit 112
- Unit 113 Highpoint Dr
- Unit 112 Highpoint Dr
- Unit 111 Highpoint Dr
- 4674 12th St
- 4240 Butternut Dr
- Vienna Plan at Harvest Meadows
- Charlotte Plan at Harvest Meadows
