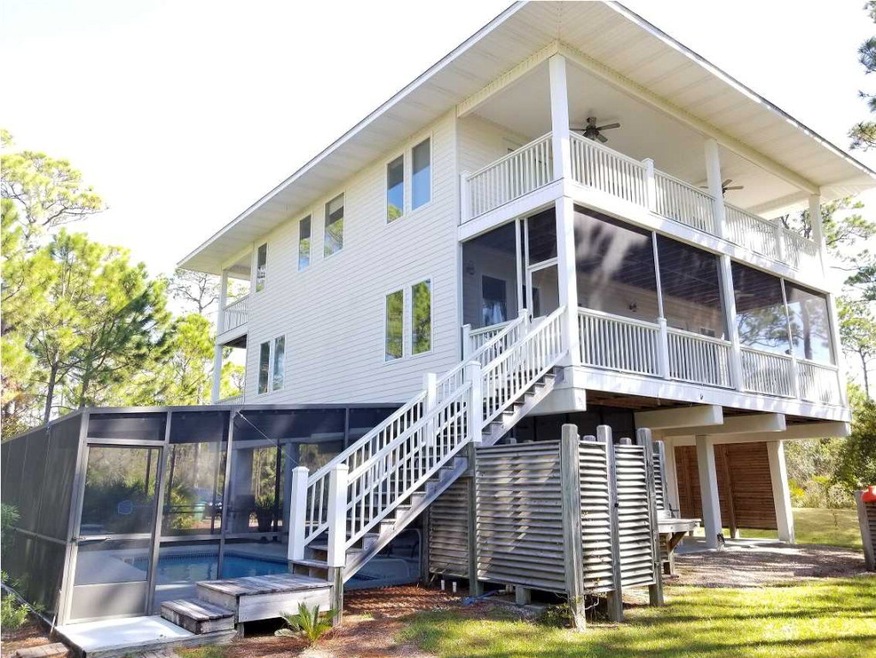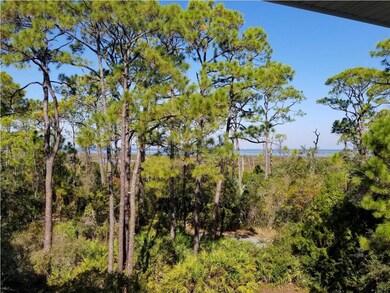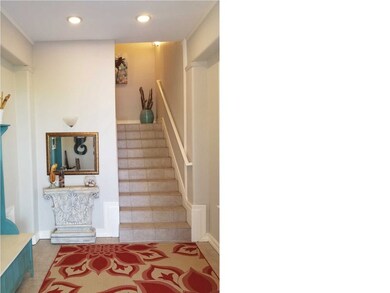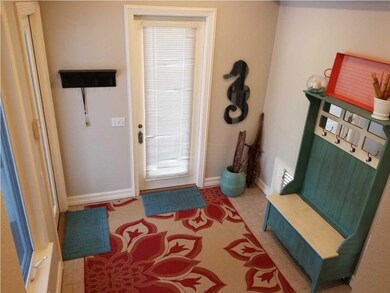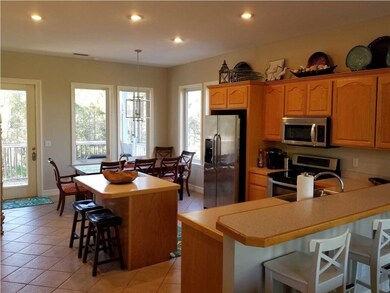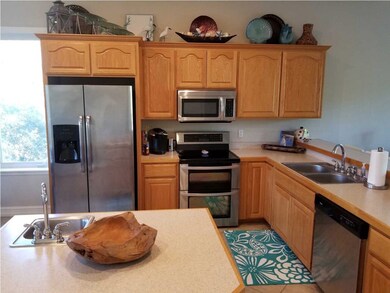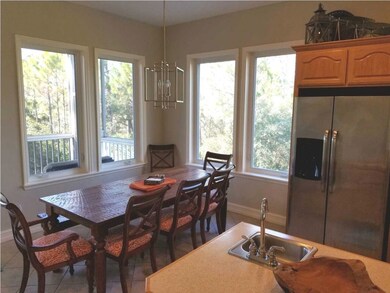
1659 Forsythia Trail Eastpoint, FL 32328
Estimated Value: $1,090,461 - $1,991,000
Highlights
- Beach
- 24-Hour Security
- Fishing
- Community Boat Launch
- Heated Pool
- RV Access or Parking
About This Home
As of February 2018A Beautiful Custom Built Home, privately hidden away on the Bayside of the St. George Island Plantation. This home takes in towering views of the Apalachicola Bay, and is a brief walk to the beach! Home features large covered porches at the front and rear on all levels. Kitchen and Living Room are conveniently located a short climb on the 2nd level, with modern appliances and lots of seating area. A recently added 6 bedroom and sleeper sofa, gives the much needed space for the entire family to stay comfortably. 5 out of 6 bedrooms have their own access to a private covered porch and Island views! Home is equipped with an amazing entertainment space downstairs with a screened in pool! A Private Park across the street ensures an unobstructed Bay View for years! Imagine the Great Rental income with 6 Beds, Private Pool, and Great Bay Views!!
Home Details
Home Type
- Single Family
Est. Annual Taxes
- $8,438
Year Built
- Built in 2003
Lot Details
- 2.01 Acre Lot
- Lot Dimensions are 336 x 261
- Wooded Lot
HOA Fees
- $233 Monthly HOA Fees
Home Design
- Custom Home
- Metal Roof
- Piling Construction
- HardiePlank Type
Interior Spaces
- 2,592 Sq Ft Home
- 3-Story Property
- Furnished
- Vaulted Ceiling
- Recessed Lighting
- Fireplace
- Blinds
- Entrance Foyer
- Living Room
- Screened Porch
- Bay Views
Kitchen
- Double Oven
- Electric Oven
- Cooktop
- Microwave
- Dishwasher
- Kitchen Island
- Tile Countertops
Flooring
- Wall to Wall Carpet
- Tile
Bedrooms and Bathrooms
- 6 Bedrooms
- Split Bedroom Floorplan
- Walk-In Closet
- Dual Vanity Sinks in Primary Bathroom
- Soaking Tub and Separate Shower in Primary Bathroom
Laundry
- Laundry Room
- Dryer
- Washer
Home Security
- Home Security System
- Fire and Smoke Detector
Parking
- 5 Parking Spaces
- Carport
- Driveway
- Open Parking
- RV Access or Parking
Pool
- Heated Pool
- Fence Around Pool
- Outdoor Shower
Outdoor Features
- Balcony
- Covered Deck
Utilities
- Central Heating and Cooling System
- Propane
- Electric Water Heater
- Septic Tank
- Satellite Dish
- Cable TV Available
Listing and Financial Details
- Exclusions: A few Pieces of furniture will be removed or swapped. Ask agent for details.
- Assessor Parcel Number 2909S06W733100000150
Community Details
Overview
- Sandpiper Village Subdivision
Amenities
- Community Barbecue Grill
- Clubhouse
- Meeting Room
- Laundry Facilities
Recreation
- Community Boat Launch
- Beach
- Tennis Courts
- Fishing
Security
- 24-Hour Security
Ownership History
Purchase Details
Home Financials for this Owner
Home Financials are based on the most recent Mortgage that was taken out on this home.Purchase Details
Home Financials for this Owner
Home Financials are based on the most recent Mortgage that was taken out on this home.Purchase Details
Home Financials for this Owner
Home Financials are based on the most recent Mortgage that was taken out on this home.Purchase Details
Home Financials for this Owner
Home Financials are based on the most recent Mortgage that was taken out on this home.Purchase Details
Home Financials for this Owner
Home Financials are based on the most recent Mortgage that was taken out on this home.Purchase Details
Purchase Details
Home Financials for this Owner
Home Financials are based on the most recent Mortgage that was taken out on this home.Similar Homes in Eastpoint, FL
Home Values in the Area
Average Home Value in this Area
Purchase History
| Date | Buyer | Sale Price | Title Company |
|---|---|---|---|
| Hitchcock Brenton Laird | $785,000 | Clear Title & Escrow Llc | |
| Caiola Robert J | $675,000 | Attorney | |
| Powers Dabbie | $527,500 | Attorney | |
| Read Benjiman D | $417,000 | None Available | |
| Trotter Scott | $325,000 | Attorney | |
| Regions Bank | -- | None Available | |
| Pearlman Jay W | $48,500 | Dodd Title Company Inc |
Mortgage History
| Date | Status | Borrower | Loan Amount |
|---|---|---|---|
| Open | Hitchcock Brenton Laird | $375,000 | |
| Previous Owner | Caiola Robert J | $419,000 | |
| Previous Owner | Powers Dabbie | $422,000 | |
| Previous Owner | Read Benjiman D | $333,600 | |
| Previous Owner | Trotter Scott | $308,750 | |
| Previous Owner | Pearlman Jay W | $41,300 |
Property History
| Date | Event | Price | Change | Sq Ft Price |
|---|---|---|---|---|
| 02/09/2018 02/09/18 | Sold | $527,500 | -11.3% | $204 / Sq Ft |
| 01/04/2018 01/04/18 | Pending | -- | -- | -- |
| 11/06/2017 11/06/17 | For Sale | $595,000 | -- | $230 / Sq Ft |
Tax History Compared to Growth
Tax History
| Year | Tax Paid | Tax Assessment Tax Assessment Total Assessment is a certain percentage of the fair market value that is determined by local assessors to be the total taxable value of land and additions on the property. | Land | Improvement |
|---|---|---|---|---|
| 2024 | $8,438 | $931,459 | $98,000 | $833,459 |
| 2023 | $7,769 | $796,390 | $98,000 | $698,390 |
| 2021 | $7,193 | $472,302 | $78,500 | $393,802 |
| 2020 | $4,234 | $368,517 | $78,500 | $290,017 |
| 2019 | $4,378 | $372,286 | $78,500 | $293,786 |
| 2018 | $4,216 | $336,481 | $0 | $0 |
| 2017 | $4,200 | $336,481 | $0 | $0 |
| 2016 | $4,255 | $344,019 | $0 | $0 |
| 2015 | $4,535 | $365,519 | $0 | $0 |
| 2014 | $4,549 | $369,288 | $0 | $0 |
Map
Source: Forgotten Coast REALTOR® Association
MLS Number: 260525
APN: 29-09S-06W-7331-0000-0150
- 1620 Forsythia Ct
- 1601 Forsythia Trail
- 1663 Forsythia Trail
- 1605 Forsythia Trail
- 1627 Gannett Trail
- 1659 Gannett Ct
- 1560 Leisure Ln
- 1635 Gannett Trail
- 1612 Forsythia Way
- 1656 Forsythia Ct
- 1556 Seaside Dr
- 1548 Leisure Ln
- 1564 Seaside Dr
- 1572 Seaside Dr
- 1652 Ivy Way
- 1536 Seaside Dr
- 1620 Ivy Way
- 1723 Kingfisher Rd
- 1701 Kingfisher Rd
- 1514 Gulf View Way
- 1659 Forsythia Trail
- 1659 Forsythia Trail
- 1639 Forsythia Trail
- 1619 Forsythia Trail
- 16 Forsythia Trail
- 1647 Forsythia Trail
- 1655 Forsythia Trail
- 1639 Forsythia Trail Unit 43
- 1651 Forsythia Trail
- 1623 Forsythia Trail
- 1675 Forsythia Trail
- 1675 Forsythia Ct
- 1667 Forsythia Terrace
- 1615 Gannet Ct Unit Lot 23 & 24
- 1615 Gannet Ct
- 1671 Forsythia Terrace
- 1601 Gannett Ct
- 1627 Forsythia Trail
- 000 Forsythia Trail
- 1608 Forsythia Way
