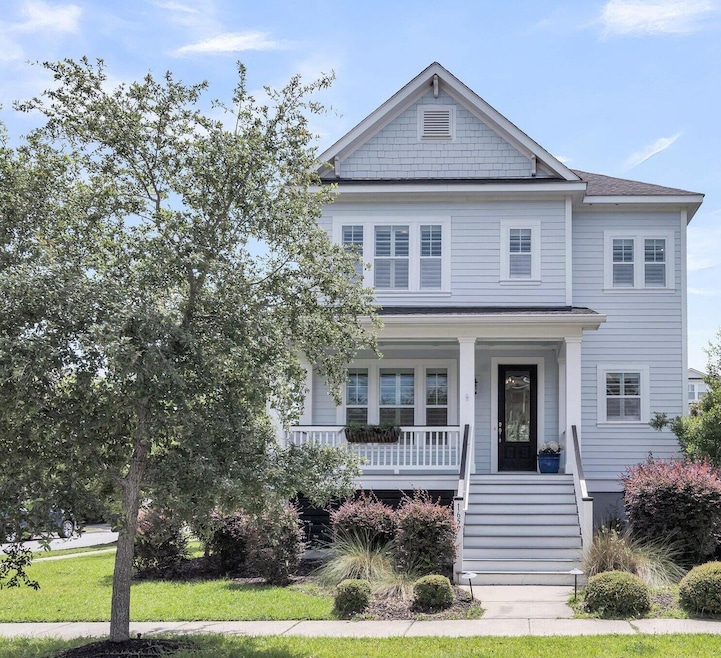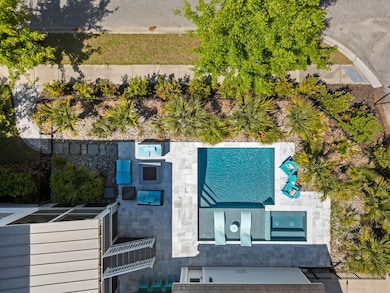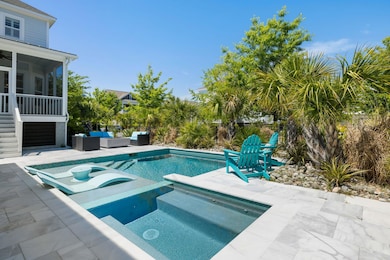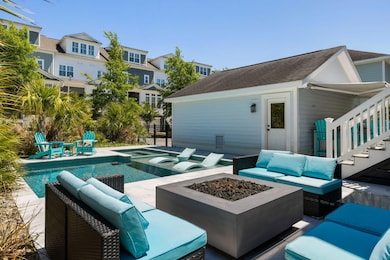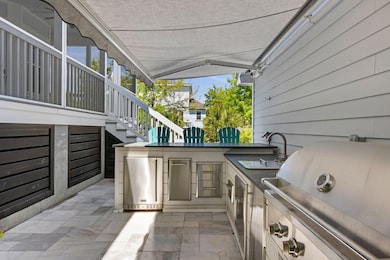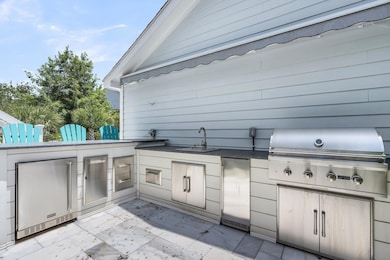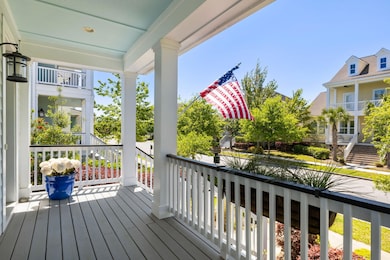1659 Pierce St Daniel Island, SC 29492
Daniel Island NeighborhoodEstimated payment $7,318/month
Highlights
- Marina
- Golf Course Community
- Traditional Architecture
- Daniel Island School Rated A-
- In Ground Pool
- 2-minute walk to Frissel Park
About This Home
Enjoy a gorgeous heated inground pool with lounge seating, a spa, gas firepit, a fully equipped outdoor kitchen with highend appliances including grill, icemaker & fridge and an outdoor shower - all of this set in lush landscaping complete with palm trees.Freshly painted through out inside,downstairs porcelain floors, a large kitchen with open floorplan to living & dining room. Kitchen features a large center island, a gas range, upgraded soft close cabinets, quartz countertops with tile backsplash and lots of storage. Upstairs offers 3 bedrooms inculding the primary all with coastal hardwood floors. Custom plantation shutters through-out &custom designed closets. Enjoy Lowcountry breezes from your front porch or the very large screened-in backk porch off the kitchen and living area. Two car detached garage with lots of storage in the attic. Just a 4 minute bike ride to Daniel Island Elementary School and an 11 minute bike ride to Bishop England. Daniel Island Smythe Park, Hester Park, The Waterfront Park, walking trails, restaurants, shops, and more just a short walk away or an 8 m inute drive. Be sure to not miss this great home. All information deemed to be true but m ay not be exact, buyer to verify.
Home Details
Home Type
- Single Family
Est. Annual Taxes
- $7,594
Year Built
- Built in 2015
Lot Details
- 6,970 Sq Ft Lot
- Lot Dimensions are 75x88x53x118
- Wrought Iron Fence
- Aluminum or Metal Fence
HOA Fees
- $83 Monthly HOA Fees
Parking
- 2 Car Garage
Home Design
- Traditional Architecture
- Raised Foundation
- Architectural Shingle Roof
- Cement Siding
Interior Spaces
- 2,071 Sq Ft Home
- 2-Story Property
- Smooth Ceilings
- High Ceiling
- Ceiling Fan
- Stubbed Gas Line For Fireplace
- Gas Log Fireplace
- Plantation Shutters
- Entrance Foyer
- Great Room with Fireplace
- Home Office
- Utility Room with Study Area
- Laundry Room
- Wood Flooring
Kitchen
- Gas Cooktop
- Microwave
- Ice Maker
- Dishwasher
- Kitchen Island
Bedrooms and Bathrooms
- 3 Bedrooms
- Dual Closets
- Walk-In Closet
Outdoor Features
- In Ground Pool
- Screened Patio
- Front Porch
Schools
- Daniel Island Elementary And Middle School
- Philip Simmons High School
Utilities
- Central Air
- Heat Pump System
Community Details
Overview
- Daniel Island Subdivision
Recreation
- Marina
- Golf Course Community
- Tennis Courts
- Community Pool
- Dog Park
- Trails
Map
Home Values in the Area
Average Home Value in this Area
Tax History
| Year | Tax Paid | Tax Assessment Tax Assessment Total Assessment is a certain percentage of the fair market value that is determined by local assessors to be the total taxable value of land and additions on the property. | Land | Improvement |
|---|---|---|---|---|
| 2025 | $7,594 | $1,186,890 | $463,710 | $723,180 |
| 2024 | $7,696 | $47,475 | $18,548 | $28,927 |
| 2023 | $7,696 | $47,475 | $18,548 | $28,927 |
| 2022 | $19,840 | $59,316 | $16,650 | $42,666 |
| 2021 | $4,491 | $25,210 | $6,200 | $19,012 |
| 2020 | $4,503 | $25,212 | $6,200 | $19,012 |
| 2019 | $4,588 | $25,212 | $6,200 | $19,012 |
| 2018 | $4,040 | $22,144 | $5,200 | $16,944 |
| 2017 | $4,034 | $22,144 | $5,200 | $16,944 |
| 2016 | $4,091 | $22,140 | $5,200 | $16,940 |
| 2015 | $224 | $22,140 | $5,200 | $16,940 |
| 2014 | -- | $0 | $0 | $0 |
| 2013 | -- | $0 | $0 | $0 |
Property History
| Date | Event | Price | List to Sale | Price per Sq Ft | Prior Sale |
|---|---|---|---|---|---|
| 09/11/2025 09/11/25 | Price Changed | $1,250,000 | -3.5% | $604 / Sq Ft | |
| 08/27/2025 08/27/25 | Price Changed | $1,295,000 | -4.1% | $625 / Sq Ft | |
| 05/27/2025 05/27/25 | Price Changed | $1,350,000 | -10.0% | $652 / Sq Ft | |
| 04/18/2025 04/18/25 | For Sale | $1,499,500 | +76.4% | $724 / Sq Ft | |
| 10/01/2021 10/01/21 | Sold | $850,000 | +6.3% | $410 / Sq Ft | View Prior Sale |
| 09/13/2021 09/13/21 | Pending | -- | -- | -- | |
| 09/09/2021 09/09/21 | For Sale | $800,000 | +22.1% | $386 / Sq Ft | |
| 03/05/2020 03/05/20 | Sold | $655,000 | -1.5% | $316 / Sq Ft | View Prior Sale |
| 02/02/2020 02/02/20 | Pending | -- | -- | -- | |
| 01/28/2020 01/28/20 | For Sale | $665,000 | +19.6% | $321 / Sq Ft | |
| 10/15/2015 10/15/15 | Sold | $555,865 | 0.0% | $286 / Sq Ft | View Prior Sale |
| 09/15/2015 09/15/15 | Pending | -- | -- | -- | |
| 12/22/2014 12/22/14 | For Sale | $555,865 | -- | $286 / Sq Ft |
Purchase History
| Date | Type | Sale Price | Title Company |
|---|---|---|---|
| Deed | $850,000 | None Available | |
| Deed | $655,000 | None Available | |
| Deed | $555,865 | -- | |
| Quit Claim Deed | $30,161 | -- | |
| Deed | $450,000 | -- |
Mortgage History
| Date | Status | Loan Amount | Loan Type |
|---|---|---|---|
| Previous Owner | $500,000 | New Conventional | |
| Previous Owner | $500,278 | Future Advance Clause Open End Mortgage | |
| Previous Owner | $500,278 | Future Advance Clause Open End Mortgage | |
| Previous Owner | $40,000,000 | New Conventional |
Source: CHS Regional MLS
MLS Number: 25010841
APN: 277-08-01-055
- 1471 Wando Landing St
- 1459 Wando Landing St
- 1517 Willtown St
- 1237 Water View Ln
- 1389 Smythe St
- 1431 Wando View St
- 1415 Smythe St
- 1710 Trewin Ct
- 1722 Trewin Ct
- 2548 Josiah St
- 925 Fish Camp Rd
- 938 Fish Camp Rd
- 821 Roddin St
- 2555 Josiah St
- 2393 Daniel Island Dr
- 1119 Oak Overhang St
- 1826 Pierce St
- 1844 Pierce St
- 1225 Blakeway St Unit 702
- 1225 Blakeway St Unit 906
- 1636 Juliana St
- 1880 Pierce St
- 1887 Pierce St
- 1403 Elfe St
- 145 Pier View St Unit 145 Pier View #114
- 2205 Daniel Island Dr
- 211 River Landing Dr
- 125 Pier View St Unit 303
- 7770 Farr St
- 130 River Landing Dr Unit 9203
- 130 River Landing Dr Unit 8210
- 130 River Landing Dr Unit 3108
- 130 River Landing Dr Unit 7220
- 130 River Landing Dr Unit 3212
- 130 River Landing Dr Unit 9316
- 130 River Landing Dr Unit 1203
- 130 River Landing Dr Unit 8209
- 130 River Landing Dr Unit 9220
- 305 Seven Farms Dr
- 200 River Landing Dr Unit 104F
