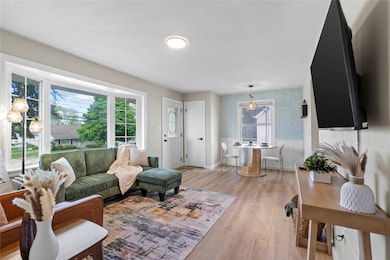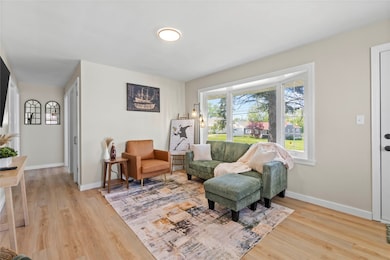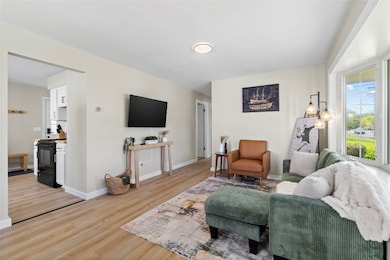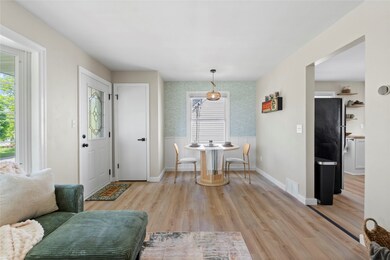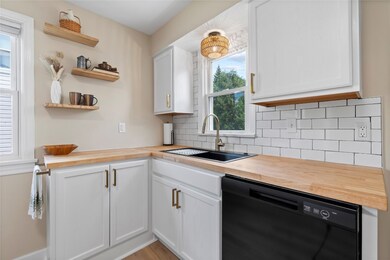
1659 W 38th St Erie, PA 16508
Greengarden NeighborhoodHighlights
- 1 Fireplace
- Shed
- Forced Air Heating and Cooling System
- Enclosed patio or porch
- Tile Flooring
- 1-Story Property
About This Home
As of June 2025Completely remodeled and turn key home on Erie's west side. Updated inside and outside. Welcoming kitchen with new cabinets, butcher block countertops, tile backsplash and appliances included. New bathroom with floor to ceiling tile shower, glass door and glass block window. New vanity, fixtures and tile flooring. Luxury vinyl flooring throughout. Thoughtfully designed with warm earth tones and champagne bronze accents. Furnishings can be included in the sale! Exterior updates include a freshly seeded yard and large parking pad and turn around. Newer metal roof with all vinyl windows and covered back porch. This is your chance at a fully updated, furnished and move in ready home!
Last Agent to Sell the Property
Agresti Real Estate Brokerage Phone: (814) 566-9264 License #RS353169 Listed on: 05/15/2025

Home Details
Home Type
- Single Family
Est. Annual Taxes
- $2,737
Year Built
- Built in 1951
Lot Details
- 6,098 Sq Ft Lot
- Lot Dimensions are 49x131x0x0
Home Design
- Vinyl Siding
Interior Spaces
- 864 Sq Ft Home
- 1-Story Property
- 1 Fireplace
- Basement Fills Entire Space Under The House
Kitchen
- Electric Oven
- Electric Range
- <<microwave>>
- Dishwasher
Flooring
- Tile
- Vinyl
Bedrooms and Bathrooms
- 3 Bedrooms
- 1 Full Bathroom
Laundry
- Dryer
- Washer
Outdoor Features
- Enclosed patio or porch
- Shed
Utilities
- Forced Air Heating and Cooling System
- Heating System Uses Gas
Listing and Financial Details
- Assessor Parcel Number 19-061-072.0-312.00
Ownership History
Purchase Details
Home Financials for this Owner
Home Financials are based on the most recent Mortgage that was taken out on this home.Purchase Details
Home Financials for this Owner
Home Financials are based on the most recent Mortgage that was taken out on this home.Purchase Details
Home Financials for this Owner
Home Financials are based on the most recent Mortgage that was taken out on this home.Similar Homes in Erie, PA
Home Values in the Area
Average Home Value in this Area
Purchase History
| Date | Type | Sale Price | Title Company |
|---|---|---|---|
| Special Warranty Deed | $182,000 | Presque Isle Closing Services | |
| Fiduciary Deed | $101,000 | None Listed On Document | |
| Warranty Deed | $55,000 | -- |
Mortgage History
| Date | Status | Loan Amount | Loan Type |
|---|---|---|---|
| Open | $132,000 | New Conventional | |
| Previous Owner | $80,800 | New Conventional | |
| Previous Owner | $55,000 | No Value Available |
Property History
| Date | Event | Price | Change | Sq Ft Price |
|---|---|---|---|---|
| 06/20/2025 06/20/25 | Sold | $182,000 | -4.2% | $211 / Sq Ft |
| 05/17/2025 05/17/25 | Pending | -- | -- | -- |
| 05/15/2025 05/15/25 | For Sale | $189,900 | +88.0% | $220 / Sq Ft |
| 01/21/2025 01/21/25 | Sold | $101,000 | -15.8% | $117 / Sq Ft |
| 12/17/2024 12/17/24 | Pending | -- | -- | -- |
| 12/10/2024 12/10/24 | Price Changed | $120,000 | -7.7% | $139 / Sq Ft |
| 11/30/2024 11/30/24 | Price Changed | $130,000 | -3.7% | $150 / Sq Ft |
| 11/11/2024 11/11/24 | Price Changed | $135,000 | -3.6% | $156 / Sq Ft |
| 11/03/2024 11/03/24 | For Sale | $140,000 | -- | $162 / Sq Ft |
Tax History Compared to Growth
Tax History
| Year | Tax Paid | Tax Assessment Tax Assessment Total Assessment is a certain percentage of the fair market value that is determined by local assessors to be the total taxable value of land and additions on the property. | Land | Improvement |
|---|---|---|---|---|
| 2025 | $3,258 | $82,400 | $27,500 | $54,900 |
| 2024 | $3,188 | $82,400 | $27,500 | $54,900 |
| 2023 | $3,097 | $82,400 | $27,500 | $54,900 |
| 2022 | $3,032 | $82,400 | $27,500 | $54,900 |
| 2021 | $2,990 | $82,400 | $27,500 | $54,900 |
| 2020 | $2,969 | $82,400 | $27,500 | $54,900 |
| 2019 | $2,814 | $82,400 | $27,500 | $54,900 |
| 2018 | $2,782 | $82,400 | $27,500 | $54,900 |
| 2017 | $2,776 | $82,400 | $27,500 | $54,900 |
| 2016 | $2,789 | $82,400 | $27,500 | $54,900 |
| 2015 | $2,768 | $82,400 | $27,500 | $54,900 |
| 2014 | $2,343 | $82,400 | $27,500 | $54,900 |
Agents Affiliated with this Home
-
Dom Sanfilippo

Seller's Agent in 2025
Dom Sanfilippo
Agresti Real Estate
(814) 566-9264
16 in this area
93 Total Sales
-
Deanna Liszka

Seller's Agent in 2025
Deanna Liszka
Howard Hanna Erie Airport
(814) 232-6629
6 in this area
41 Total Sales
-
Logan Therasse

Buyer's Agent in 2025
Logan Therasse
Agresti Real Estate - Meadville
(814) 853-8694
7 in this area
132 Total Sales
Map
Source: Greater Erie Board of REALTORS®
MLS Number: 183805
APN: 19-061-072.0-312.00
- 1625 W 38th St
- 3708 Oakwood St
- 1719 W 41st St
- 1748 Skyline Dr
- 3503 Auburn St
- 4308 Caroline Dr
- 3508 Emerson Ave
- 3224 Greengarden Blvd
- 3408 Emerson Ave
- 3309 Auburn St
- 1769 W 32nd St
- 1459 W 35th St
- 1919 W 34th St
- 3102 Ellsworth Ave
- 3010 Oakwood St
- 1360 W 35th St
- 1426 W 45th St
- 1363 W 44th St
- 1377 W 32nd St
- 1424 W Grandview Blvd

