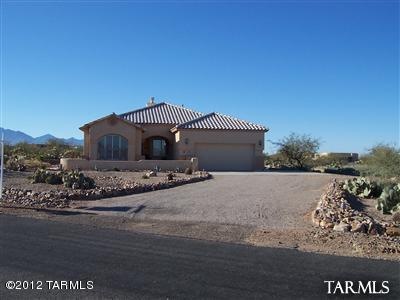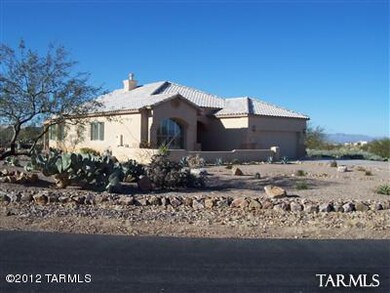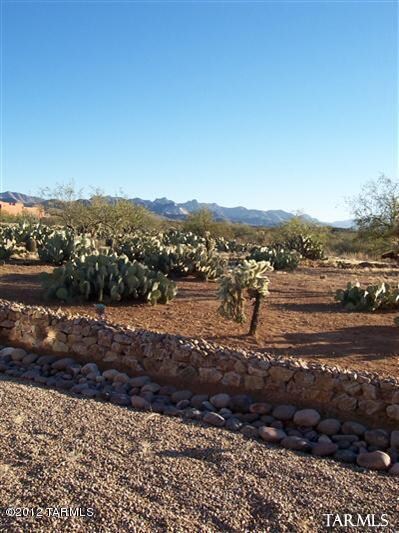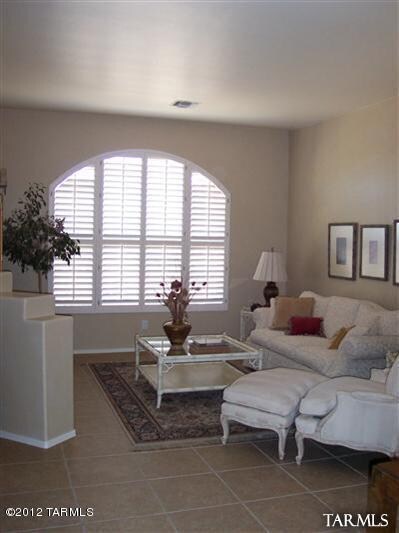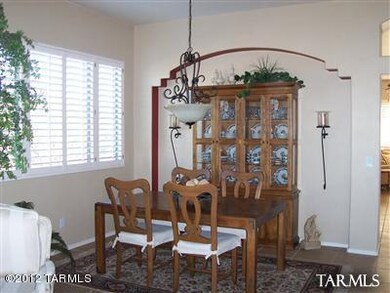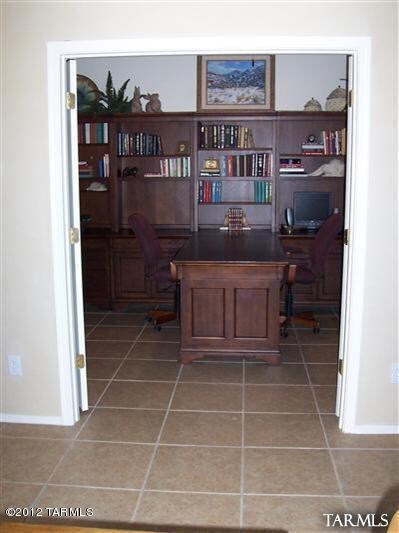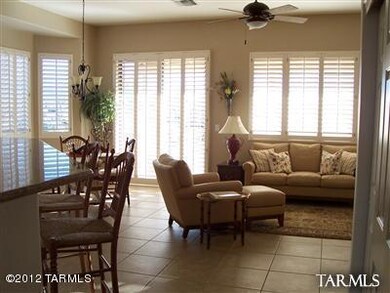
Highlights
- RV Parking in Community
- Gated Community
- Contemporary Architecture
- Sycamore Elementary School Rated A
- 2 Acre Lot
- Den
About This Home
As of August 2018Enjoy wonderful sunsets in this beautiful move-in ready home. Decorated in neutral colors and extensive tile (except bedrooms) including mosaic in entry. Includes plantation shutters; gas beehive fireplace and media center in FR; natural maple cabinets (in laundry room also); granite counters; upgraded appliances; recessed & undercabinet lighting. Owner is a licensed real estate agent in state of Arizona.
Last Agent to Sell the Property
Kenna Atwell
Keller Williams Southern Arizona Listed on: 03/30/2012
Last Buyer's Agent
Gene Thiel
Long Realty Company
Home Details
Home Type
- Single Family
Est. Annual Taxes
- $3,690
Year Built
- Built in 2004
Lot Details
- 2 Acre Lot
- Lot Dimensions are 250x350x250x350
- Back and Front Yard
- Property is zoned Pima County - RH
HOA Fees
- $55 Monthly HOA Fees
Home Design
- Contemporary Architecture
- Frame With Stucco
- Tile Roof
Interior Spaces
- 2,096 Sq Ft Home
- 1-Story Property
- Family Room with Fireplace
- Family Room Off Kitchen
- Dining Room
- Den
Kitchen
- Dishwasher
- Compactor
- Disposal
Flooring
- Carpet
- Ceramic Tile
Bedrooms and Bathrooms
- 3 Bedrooms
- 2 Full Bathrooms
Laundry
- Laundry Room
- Dryer
- Washer
Parking
- 2 Car Garage
- Garage Door Opener
Schools
- Sycamore Elementary School
- Corona Foothills Middle School
- Vail Dist Opt High School
Utilities
- Forced Air Heating and Cooling System
- Heating System Uses Natural Gas
- Septic System
- Satellite Dish
Additional Features
- No Interior Steps
- Covered patio or porch
Community Details
Overview
- Built by Canoa Properties
- Sycamore Hills Est. Subdivision
- The community has rules related to deed restrictions
- RV Parking in Community
Security
- Gated Community
Ownership History
Purchase Details
Home Financials for this Owner
Home Financials are based on the most recent Mortgage that was taken out on this home.Purchase Details
Home Financials for this Owner
Home Financials are based on the most recent Mortgage that was taken out on this home.Purchase Details
Purchase Details
Home Financials for this Owner
Home Financials are based on the most recent Mortgage that was taken out on this home.Purchase Details
Home Financials for this Owner
Home Financials are based on the most recent Mortgage that was taken out on this home.Purchase Details
Home Financials for this Owner
Home Financials are based on the most recent Mortgage that was taken out on this home.Similar Homes in Vail, AZ
Home Values in the Area
Average Home Value in this Area
Purchase History
| Date | Type | Sale Price | Title Company |
|---|---|---|---|
| Warranty Deed | $354,900 | Title Security Agency Llc | |
| Warranty Deed | $270,000 | Long Title Agency Inc | |
| Warranty Deed | $270,000 | Long Title Agency Inc | |
| Interfamily Deed Transfer | -- | None Available | |
| Warranty Deed | $294,515 | -- | |
| Warranty Deed | $294,515 | -- | |
| Interfamily Deed Transfer | -- | -- | |
| Interfamily Deed Transfer | -- | -- | |
| Cash Sale Deed | $254,900 | -- | |
| Cash Sale Deed | $254,900 | -- |
Mortgage History
| Date | Status | Loan Amount | Loan Type |
|---|---|---|---|
| Open | $154,900 | New Conventional | |
| Previous Owner | $216,000 | New Conventional | |
| Previous Owner | $194,515 | New Conventional | |
| Previous Owner | $242,750 | Unknown |
Property History
| Date | Event | Price | Change | Sq Ft Price |
|---|---|---|---|---|
| 08/15/2018 08/15/18 | Sold | $354,900 | 0.0% | $169 / Sq Ft |
| 07/16/2018 07/16/18 | Pending | -- | -- | -- |
| 07/01/2018 07/01/18 | For Sale | $354,900 | +31.4% | $169 / Sq Ft |
| 03/15/2013 03/15/13 | Sold | $270,000 | 0.0% | $129 / Sq Ft |
| 02/13/2013 02/13/13 | Pending | -- | -- | -- |
| 03/30/2012 03/30/12 | For Sale | $270,000 | -- | $129 / Sq Ft |
Tax History Compared to Growth
Tax History
| Year | Tax Paid | Tax Assessment Tax Assessment Total Assessment is a certain percentage of the fair market value that is determined by local assessors to be the total taxable value of land and additions on the property. | Land | Improvement |
|---|---|---|---|---|
| 2024 | $4,715 | $32,855 | -- | -- |
| 2023 | $4,715 | $31,291 | $0 | $0 |
| 2022 | $4,389 | $29,801 | $0 | $0 |
| 2021 | $4,443 | $27,721 | $0 | $0 |
| 2020 | $4,380 | $27,721 | $0 | $0 |
| 2019 | $4,849 | $26,716 | $0 | $0 |
| 2018 | $4,596 | $24,607 | $0 | $0 |
| 2017 | $4,529 | $24,607 | $0 | $0 |
| 2016 | $4,230 | $23,435 | $0 | $0 |
| 2015 | $4,039 | $22,319 | $0 | $0 |
Agents Affiliated with this Home
-
Martha U Koslowsky

Seller's Agent in 2018
Martha U Koslowsky
Tierra Antigua Realty
(520) 484-8638
1 in this area
48 Total Sales
-
Karen Trevino

Buyer's Agent in 2018
Karen Trevino
ERA Four Feathers Realty, LC
(520) 678-0314
37 Total Sales
-
K
Seller's Agent in 2013
Kenna Atwell
Keller Williams Southern Arizona
-
G
Buyer's Agent in 2013
Gene Thiel
Long Realty Company
Map
Source: MLS of Southern Arizona
MLS Number: 21208143
APN: 305-23-2350
- 16810 S Sycamore Ridge Trail
- 16878 S Eva Ave
- 9480 E Adriana Way
- 16945 S Vanilla Orchid Dr
- 744 S Porter Routh Place
- 643 W Charles L McKay St
- 8696 E Saguaro View Place
- 16641 S Saguaro View Ln
- 640 S Harry P Stagg Dr Unit 2
- 16567 S Saguaro View Ln
- 560 W Charles L McKay St
- 761 W Grantham St
- 17144 S Scarlet Cliff Place
- 854 S Willis Ave
- 620 S Charles L McKay Place
- 17239 S Golden Sunrise Place
- 16311 S Creosote View Ln
- 962 S Willis Ave
- 441 W Charles L McKay St
- 491 W Camino Del Toro
