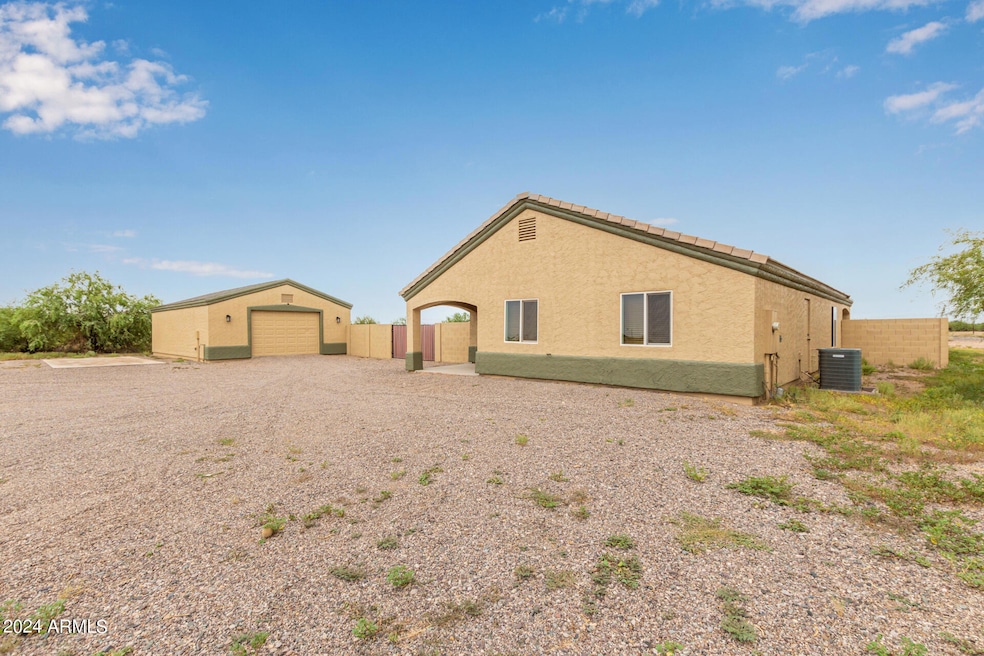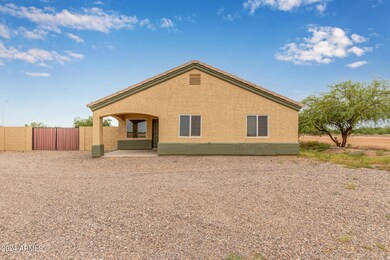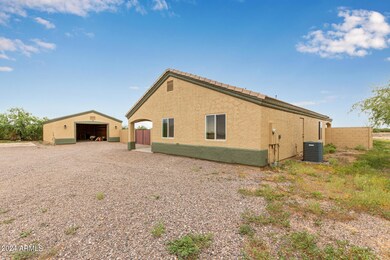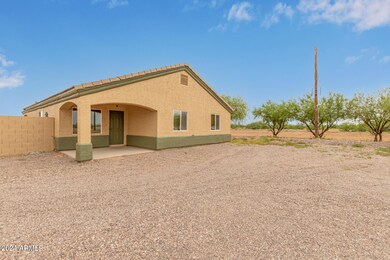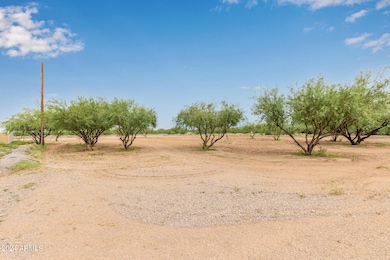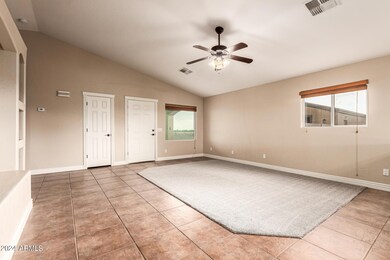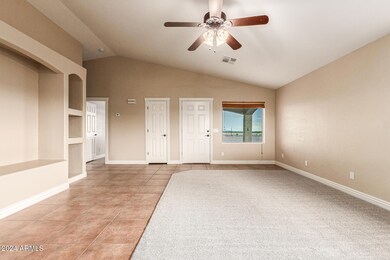
16591 Sunland Gin Rd Casa Grande, AZ 85193
Highlights
- Horses Allowed On Property
- Mountain View
- Granite Countertops
- RV Access or Parking
- Vaulted Ceiling
- No HOA
About This Home
As of October 2024TWO lots. 2 bedroom 2 bath plus a den or office on a 1.07 ac lot. The adjoining 1.07 ac partially improved lot will be included with the right offer. 960 sf detached shop/garage with 100 amp sub panel and 220 power. Concrete RV pad with 50 amp service. The home has been freshly painted inside and out. Granite counter tops. New stove. French door fridge and newer stacked washer and dryer also convey. New carpet in the living room, master bedroom, and second bedroom. Walk in closets in both bedrooms. Block wall with rv gate encloses a backyard area. Water line has been installed for the second lot making it easier to build another home or place a manufactured home on it. Seller is a licensed Real Estate Agent in the St of AZ. All measurements are approx. Buyer to verify all info
Last Agent to Sell the Property
Pinal Realty & Property Management LLC License #BR556249000 Listed on: 08/22/2024
Home Details
Home Type
- Single Family
Est. Annual Taxes
- $965
Year Built
- Built in 2005
Lot Details
- 2.14 Acre Lot
- Partially Fenced Property
- Block Wall Fence
Parking
- 4 Car Detached Garage
- 2 Open Parking Spaces
- Garage Door Opener
- RV Access or Parking
Home Design
- Wood Frame Construction
- Tile Roof
- Composition Roof
- Stucco
Interior Spaces
- 1,430 Sq Ft Home
- 1-Story Property
- Vaulted Ceiling
- Ceiling Fan
- Double Pane Windows
- Solar Screens
- Mountain Views
Kitchen
- Breakfast Bar
- Granite Countertops
Flooring
- Floors Updated in 2024
- Carpet
- Laminate
- Tile
Bedrooms and Bathrooms
- 2 Bedrooms
- 2 Bathrooms
- Dual Vanity Sinks in Primary Bathroom
Schools
- Toltec Elementary School
- Casa Grande Union High School
Utilities
- Central Air
- Heating Available
- High Speed Internet
Additional Features
- No Interior Steps
- Covered patio or porch
- Horses Allowed On Property
Community Details
- No Home Owners Association
- Association fees include no fees
- Arizona City Estates Unit 3 Subdivision
Listing and Financial Details
- Home warranty included in the sale of the property
- Tax Lot 12
- Assessor Parcel Number 408-07-012
Ownership History
Purchase Details
Home Financials for this Owner
Home Financials are based on the most recent Mortgage that was taken out on this home.Purchase Details
Home Financials for this Owner
Home Financials are based on the most recent Mortgage that was taken out on this home.Purchase Details
Purchase Details
Home Financials for this Owner
Home Financials are based on the most recent Mortgage that was taken out on this home.Purchase Details
Similar Homes in Casa Grande, AZ
Home Values in the Area
Average Home Value in this Area
Purchase History
| Date | Type | Sale Price | Title Company |
|---|---|---|---|
| Warranty Deed | $375,000 | Capital Title | |
| Warranty Deed | -- | Security Title Agency Inc | |
| Quit Claim Deed | -- | None Available | |
| Trustee Deed | $60,001 | None Available | |
| Bargain Sale Deed | -- | None Available |
Mortgage History
| Date | Status | Loan Amount | Loan Type |
|---|---|---|---|
| Open | $348,000 | New Conventional | |
| Previous Owner | $25,000 | Credit Line Revolving | |
| Previous Owner | $91,000 | New Conventional | |
| Previous Owner | $86,000 | Adjustable Rate Mortgage/ARM | |
| Previous Owner | $98,876 | Stand Alone Refi Refinance Of Original Loan | |
| Previous Owner | $50,000 | Unknown | |
| Previous Owner | $90,000 | Stand Alone Refi Refinance Of Original Loan | |
| Previous Owner | $90,000 | Purchase Money Mortgage | |
| Previous Owner | $135,000 | Credit Line Revolving |
Property History
| Date | Event | Price | Change | Sq Ft Price |
|---|---|---|---|---|
| 10/25/2024 10/25/24 | Sold | $375,000 | +0.3% | $262 / Sq Ft |
| 09/11/2024 09/11/24 | Price Changed | $374,000 | -0.3% | $262 / Sq Ft |
| 08/22/2024 08/22/24 | For Sale | $375,000 | -- | $262 / Sq Ft |
Tax History Compared to Growth
Tax History
| Year | Tax Paid | Tax Assessment Tax Assessment Total Assessment is a certain percentage of the fair market value that is determined by local assessors to be the total taxable value of land and additions on the property. | Land | Improvement |
|---|---|---|---|---|
| 2025 | $960 | $22,832 | -- | -- |
| 2024 | $929 | $23,465 | -- | -- |
| 2023 | $965 | $19,492 | $699 | $18,793 |
| 2022 | $929 | $15,004 | $743 | $14,261 |
| 2021 | $1,035 | $12,940 | $0 | $0 |
| 2020 | $1,002 | $12,416 | $0 | $0 |
| 2019 | $955 | $10,778 | $0 | $0 |
| 2018 | $943 | $9,099 | $0 | $0 |
| 2017 | $930 | $8,623 | $0 | $0 |
| 2016 | $946 | $8,561 | $340 | $8,221 |
| 2014 | -- | $6,904 | $340 | $6,564 |
Agents Affiliated with this Home
-

Seller's Agent in 2024
Tim Haight
Pinal Realty & Property Management LLC
(520) 280-3781
42 Total Sales
-

Buyer's Agent in 2024
Kristopher Durbin
Real Broker
(480) 799-5885
81 Total Sales
Map
Source: Arizona Regional Multiple Listing Service (ARMLS)
MLS Number: 6747354
APN: 408-07-012
- 0 E Sunland Gin Rd Unit 6636 6859018
- 2580 Sunland Gin Rd Unit C & D
- 00 W Nugget 31 Rd Unit 31
- 16197 S Sunland Gin Rd Unit 3
- 8610 W Nugget Rd Unit 73
- 0 W Nugget Rd Lot 37 Rd Unit 37
- 0 Jewel 52 Rd Unit 52 6841512
- 16051 S Bentley Dr
- XXXX Lazy Acres Dr Unit B
- XXXX Lazy Acres Dr Unit C
- 10769 Lazy Acres Dr Unit 20
- 15955 Sunland Gin Rd
- 16013 S Coral Rd
- 15855 S Moon Valley Rd
- 15858 Hillcrest Rd
- 15990 S Elizabeth Place
- 15820 S Sunland Gin Rd
- 9933 W Ken Dr
- 9882 Ken Dr
- 9037 W Copper Kettle Dr
