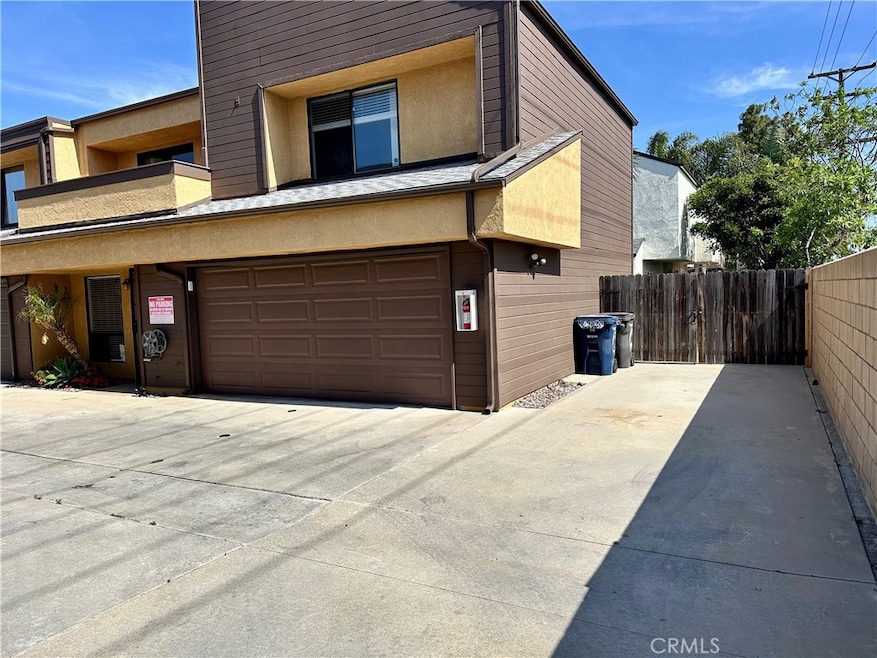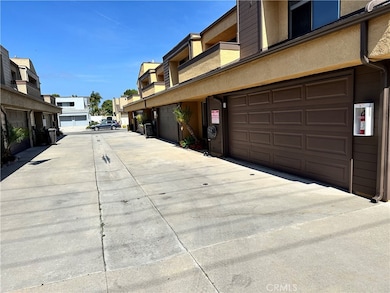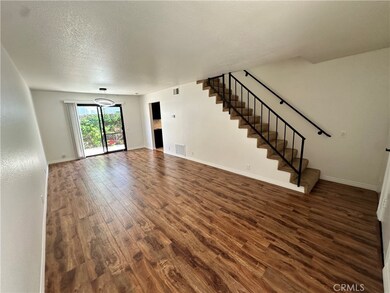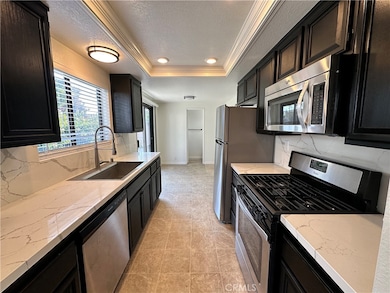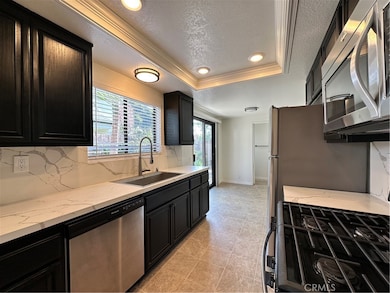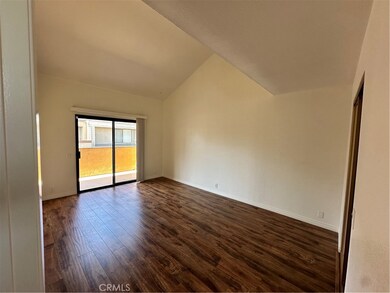16592 Jib Cir Unit C Huntington Beach, CA 92649
Highlights
- Primary Bedroom Suite
- Cathedral Ceiling
- End Unit
- Harbour View Elementary School Rated A-
- Wood Flooring
- Quartz Countertops
About This Home
Highly desirable Harbour area 3 Bedroom, 2 1/2 bath townhouse in Huntington Beach. Unit feature renovated kitchens and bathrooms, newer flooring and fixtures, A/C and heater, washer/dryer hookups, and vaulted ceilings in all 3 bedrooms. The unit also has a direct-access 2-car garage, features additional parking reserved for this unit on the side and the possibility to park one more vehicle inside the gate if needed. A balcony off the primary bedroom, and a large private patio.
Listing Agent
Keller Williams OC Coastal Realty Brokerage Phone: 949-412-5333 License #00932282
Property Details
Home Type
- Multi-Family
Year Built
- Built in 1987
Lot Details
- 6,342 Sq Ft Lot
- End Unit
- 1 Common Wall
- Level Lot
- Private Yard
Parking
- 2 Car Direct Access Garage
- 2 Open Parking Spaces
- Parking Available
- Side Facing Garage
- Two Garage Doors
- Garage Door Opener
- Driveway
- Parking Lot
- Off-Street Parking
Home Design
- Triplex
- Composition Roof
Interior Spaces
- 1,500 Sq Ft Home
- 2-Story Property
- Cathedral Ceiling
- Window Screens
- Dining Room
Kitchen
- Breakfast Area or Nook
- Gas Oven
- Gas Range
- Free-Standing Range
- Microwave
- Dishwasher
- Quartz Countertops
- Disposal
Flooring
- Wood
- Carpet
- Laminate
Bedrooms and Bathrooms
- 3 Bedrooms
- All Upper Level Bedrooms
- Primary Bedroom Suite
- Walk-In Closet
- Quartz Bathroom Countertops
- Dual Vanity Sinks in Primary Bathroom
- Bathtub with Shower
Laundry
- Laundry Room
- Laundry in Garage
- Washer and Gas Dryer Hookup
Home Security
- Carbon Monoxide Detectors
- Fire and Smoke Detector
Outdoor Features
- Balcony
- Patio
- Exterior Lighting
- Rain Gutters
Location
- Suburban Location
Utilities
- Central Heating and Cooling System
- Natural Gas Connected
- Water Heater
- Cable TV Available
Listing and Financial Details
- Security Deposit $4,300
- Rent includes trash collection, water
- 12-Month Minimum Lease Term
- Available 6/1/25
- Tax Lot 27
- Tax Tract Number 187
- Assessor Parcel Number 17822234
- Seller Considering Concessions
Community Details
Overview
- No Home Owners Association
- 3 Units
Recreation
- Park
- Bike Trail
Pet Policy
- Pet Size Limit
- Breed Restrictions
Map
Source: California Regional Multiple Listing Service (CRMLS)
MLS Number: OC25115266
- 4961 Bonita Dr Unit 42
- 16771 Green Ln
- 16781 Green Ln
- 4852 Cabana Dr Unit 202
- 16861 Green Ln
- 16542 Blackbeard Ln Unit 102
- 16542 Blackbeard Ln Unit 303
- 5200 Heil Ave Unit 46
- 5200 Heil Ave Unit 63
- 5200 Heil Ave Unit 35
- 5200 Heil Ave Unit 25
- 5200 Heil Ave Unit 8
- 16512 Blackbeard Ln Unit 102
- 4731 Arena Cir Unit Ci112
- 16444 Bolsa Chica St Unit 21
- 16444 Bolsa Chica St Unit 57
- 16444 Bolsa Chica St Unit 26
- 16444 Bolsa Chica St Unit 14
- 16444 Bolsa Chica St Unit 61
- 4698 Heil Ave Unit 23C
