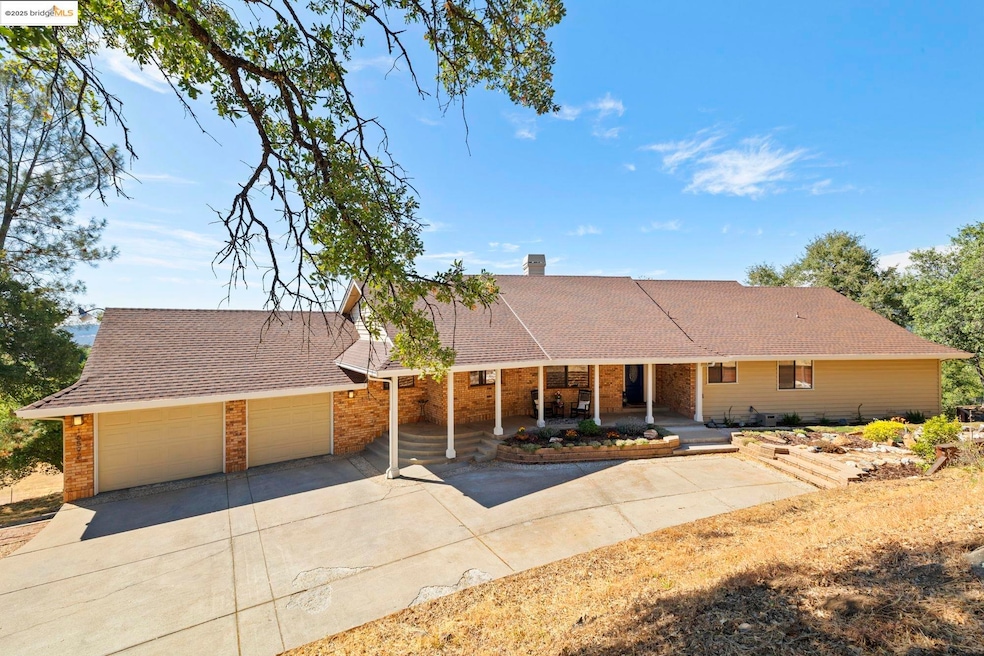
16592 Parkridge Ave Sonora, CA 95370
Estimated payment $4,575/month
Highlights
- View of Trees or Woods
- Contemporary Architecture
- Engineered Wood Flooring
- Wood Burning Stove
- Private Lot
- Solid Surface Countertops
About This Home
Open House Saturday 2-4PM. Stylish Design Meets Sunset Views & Total Privacy. Set on 2.4 private acres, this HGTV-designer-redesigned home pairs timeless charm with modern flair. From the brick facade and sitting porch to the sweet garden nook at the entry, every detail is intentional. Inside, pine ceilings and two sets of sliders in the living room create a wall of light and frame the west-facing views—sunsets here are spectacular. The light-filled great room is made up of the family room, breakfast nook and a spacious kitchen featuring Quartz counters and a large island. Off the kitchen is the laundry room and pantry. The primary suite offers deck access, a spa-like bath with heated floors, a standalone tub, oversized shower, and double vanity. There are 2 additional bedrooms and a full bathroom. Throughout the home is engineered hardwood and tile flooring in addition to elevated accents and custom lighting. A whole house generator, potential to build out the large basement and XFINITY High Speed Internet round out the features. Just minutes to town, schools, lakes, Dodge Ridge and Yosemite.
Home Details
Home Type
- Single Family
Est. Annual Taxes
- $6,761
Year Built
- Built in 1990
Lot Details
- 2.44 Acre Lot
- Private Lot
- Lot Sloped Down
Parking
- 2 Car Attached Garage
- Front Facing Garage
- Garage Door Opener
Property Views
- Woods
- Trees
Home Design
- Contemporary Architecture
- Brick Exterior Construction
- Concrete Foundation
- Composition Shingle Roof
- Wood Siding
Interior Spaces
- 1-Story Property
- Wood Burning Stove
- Wood Burning Fireplace
- Free Standing Fireplace
- Brick Fireplace
Kitchen
- Breakfast Bar
- Double Oven
- Gas Range
- Microwave
- Dishwasher
- Solid Surface Countertops
Flooring
- Engineered Wood
- Tile
Bedrooms and Bathrooms
- 3 Bedrooms
- 2 Full Bathrooms
Laundry
- Laundry in unit
- Dryer
- Washer
Utilities
- Forced Air Heating and Cooling System
- Radiant Heating System
- Power Generator
- Propane
Community Details
- No Home Owners Association
- 05K Ridgewood Subdivision
Listing and Financial Details
- Assessor Parcel Number 038362027000
Map
Home Values in the Area
Average Home Value in this Area
Tax History
| Year | Tax Paid | Tax Assessment Tax Assessment Total Assessment is a certain percentage of the fair market value that is determined by local assessors to be the total taxable value of land and additions on the property. | Land | Improvement |
|---|---|---|---|---|
| 2025 | $6,761 | $638,633 | $162,364 | $476,269 |
| 2024 | $6,761 | $626,112 | $159,181 | $466,931 |
| 2023 | $6,603 | $613,836 | $156,060 | $457,776 |
| 2022 | $6,488 | $601,800 | $153,000 | $448,800 |
| 2021 | $6,344 | $590,000 | $150,000 | $440,000 |
| 2020 | $4,099 | $372,786 | $124,478 | $248,308 |
| 2019 | $4,011 | $365,478 | $122,038 | $243,440 |
| 2018 | $3,964 | $358,313 | $119,646 | $238,667 |
| 2017 | $3,858 | $351,288 | $117,300 | $233,988 |
| 2016 | $4,115 | $375,000 | $125,000 | $250,000 |
Property History
| Date | Event | Price | Change | Sq Ft Price |
|---|---|---|---|---|
| 07/26/2025 07/26/25 | Pending | -- | -- | -- |
| 07/24/2025 07/24/25 | Price Changed | $725,000 | -3.1% | $249 / Sq Ft |
| 07/13/2025 07/13/25 | Price Changed | $748,000 | -3.9% | $257 / Sq Ft |
| 06/26/2025 06/26/25 | For Sale | $778,000 | +33.0% | $268 / Sq Ft |
| 09/21/2020 09/21/20 | Sold | $585,000 | -5.5% | $201 / Sq Ft |
| 08/18/2020 08/18/20 | Pending | -- | -- | -- |
| 08/14/2019 08/14/19 | For Sale | $619,000 | +79.7% | $213 / Sq Ft |
| 03/29/2016 03/29/16 | Sold | $344,400 | -8.1% | $119 / Sq Ft |
| 02/28/2016 02/28/16 | Pending | -- | -- | -- |
| 12/16/2015 12/16/15 | For Sale | $374,900 | -- | $129 / Sq Ft |
Similar Homes in Sonora, CA
Source: bridgeMLS
MLS Number: 41102611
APN: 038-362-027-000
- 20883 Lynn Ln
- 16411 Crestridge Ave
- 0 Parkridge Ave Unit 20240892
- LOT 109A Parkridge Ave
- 16980 Wagon Wheel Rd
- 16990 Wagon Wheel Rd
- 16280 Stine Ct
- 15941 Crestridge Ave
- 16692 Crestridge Ave
- 16400 Crestridge Ave
- 15870 Crestridge Ave
- 17000 Wagon Wheel Rd
- 21212 Ridgeview Dr
- 17155 Valley Oak Dr
- 20405 Starr King Dr






