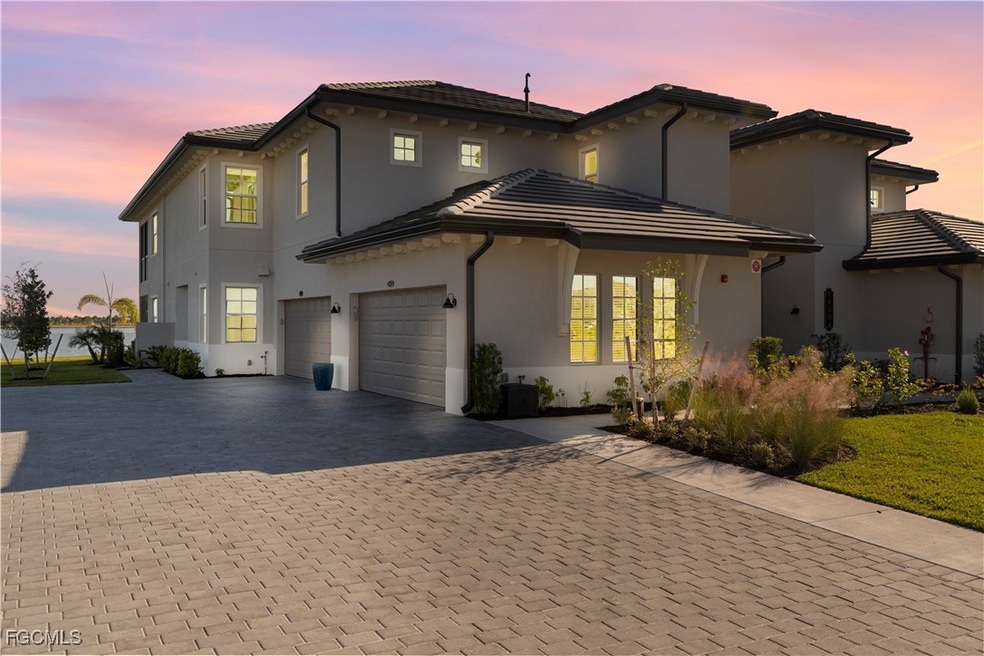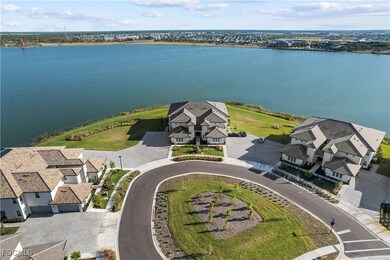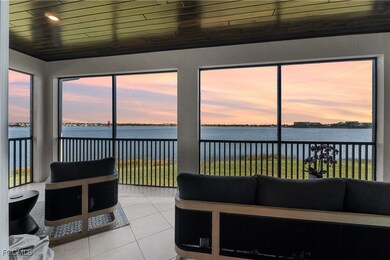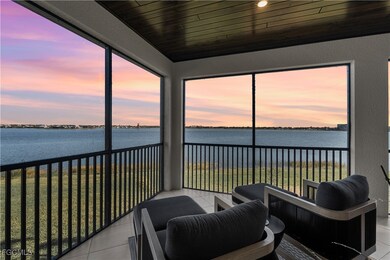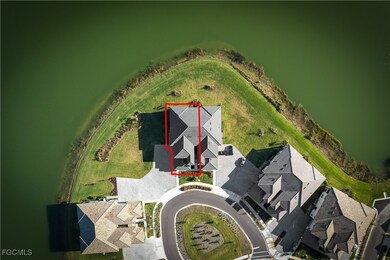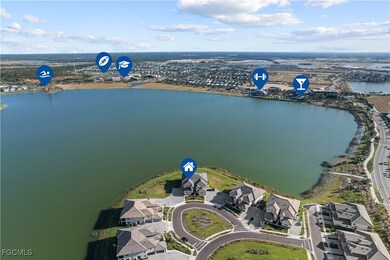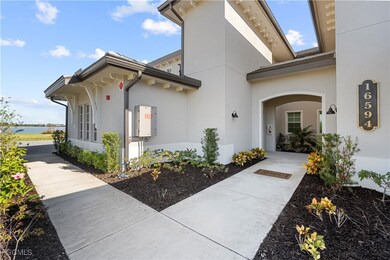
16594 Ridgeview Cir Unit 4321 Punta Gorda, FL 33982
Babcock Ranch NeighborhoodEstimated payment $4,111/month
Highlights
- Lake Front
- Clubhouse
- Community Pool
- Boat Ramp
- Screened Porch
- Tennis Courts
About This Home
Absolutely Stunning Coach Home on Premium Peninsula Lot with Unmatched 180 Lake Views! Welcome to one of the most extraordinary coach homes right on Lake Babcock—an upstairs residence perched on a premium lot offering rare southern panoramic views over the shimmering waters of Lake Babcock. Situated on a quiet cul-de-sac and set back from the main boulevard, this home delivers COMPLETE PRIVACY with no direct neighbors in sight—truly one of the most peaceful, exclusive locations in the community. Step inside and experience the craftsmanship and care that make this home truly stand out. The residence is equipped with hurricane impact glass windows and doors for safety and peace of mind. This coach home is the perfect harmony of luxury, privacy, design, and breathtaking natural beauty—truly one of the finest locations available close to Founders Square. The spacious lanai becomes an outdoor sanctuary with its gorgeous Synergy pine tongue-and-groove ceiling, recessed lighting, fan outlet, and incredible lake panoramas. All outdoor furniture, furnishings, and décor are included in the list price. Inside, this home is impressive with a long list of CUSTOM UPGRADES: • Crown molding throughout
• Custom trim framing every window
• Accent walls and designer-painted interiors
• Under-cabinet lighting with dimmer
• Anthology marble tile backsplash
• Designer stainless motion-sense kitchen faucet
• Custom light fixtures throughout
• Elegant drapery and blinds on all windows
• Custom accent wall in the main hallway
• Custom mirrors and upgraded lighting in master & guest bathrooms The kitchen is refined and modern, and the laundry room is fully built-out with cabinetry, stainless steel sink and faucet, soft-close doors, and tile backsplash—a highly desired upgrade rarely found in coach home units. Both the OLED 77” TV and 65” LG wall-mounted TVs convey with the home, as does the large living room TV console. All interior furnishings are negotiable, giving you the freedom to move right in with ease. A major added luxury is the PRIVATE residential elevator, offering convenient access and enhancing this home’s long-term livability and value. From the moment you arrive, the largest paver driveway in the neighborhood sets the tone. The upgraded garage is a showpiece of its own, featuring a professionally installed epoxy floor, elegant trim molding, recessed LED ceiling lighting, custom-painted walls, a steel storage wall system, workbench, and under-cabinet LED lighting—a dream space for organization and functionality. Additional upgrades include window blinds in the garage, and a whole home Culligan water treatment and softener system. Babcock Ranch is America’s first fully solar-powered town, this home offers access to multiple private community pools, nature trails, shopping, and dining. Schedule your private tour today and make your dream home a reality! Come live a better life at Babcock Ranch!
Townhouse Details
Home Type
- Townhome
Est. Annual Taxes
- $6,415
Year Built
- Built in 2024
Lot Details
- Lake Front
- North Facing Home
- Zero Lot Line
HOA Fees
Parking
- 2 Car Attached Garage
- Electric Vehicle Home Charger
- Garage Door Opener
- Driveway
- Deeded Parking
Home Design
- Coach House
- Tile Roof
- Stucco
Interior Spaces
- 2,376 Sq Ft Home
- 2-Story Property
- Elevator
- Ceiling Fan
- Entrance Foyer
- Open Floorplan
- Den
- Screened Porch
- Tile Flooring
- Lake Views
Kitchen
- Gas Cooktop
- Microwave
- Freezer
- Dishwasher
- Kitchen Island
- Disposal
Bedrooms and Bathrooms
- 3 Bedrooms
- Split Bedroom Floorplan
- Walk-In Closet
- 2 Full Bathrooms
- Dual Sinks
- Shower Only
- Separate Shower
Laundry
- Dryer
- Washer
- Laundry Tub
Home Security
Outdoor Features
- Screened Patio
Schools
- Babcock Neighborhood Schools Elementary And Middle School
- Babcock Neighborhood Schools High School
Utilities
- Central Heating and Cooling System
- Underground Utilities
- High Speed Internet
- Cable TV Available
Listing and Financial Details
- Assessor Parcel Number 422630826022
Community Details
Overview
- Association fees include management, insurance, internet, ground maintenance, pest control, recreation facilities, street lights, security
- Association Phone (239) 939-2999
- Willowgreen Subdivision
Amenities
- Shops
- Restaurant
- Clubhouse
Recreation
- Boat Ramp
- Pier or Dock
- Tennis Courts
- Community Basketball Court
- Pickleball Courts
- Shuffleboard Court
- Community Pool
- Park
- Dog Park
- Trails
Pet Policy
- Pets Allowed
Security
- Impact Glass
- High Impact Door
- Fire and Smoke Detector
Map
Home Values in the Area
Average Home Value in this Area
Tax History
| Year | Tax Paid | Tax Assessment Tax Assessment Total Assessment is a certain percentage of the fair market value that is determined by local assessors to be the total taxable value of land and additions on the property. | Land | Improvement |
|---|---|---|---|---|
| 2025 | -- | $306,186 | -- | -- |
| 2024 | -- | -- | -- | -- |
Property History
| Date | Event | Price | List to Sale | Price per Sq Ft |
|---|---|---|---|---|
| 11/21/2025 11/21/25 | For Sale | $539,900 | -- | $227 / Sq Ft |
About the Listing Agent

Your Personal Real estate agent, Wendy Riha, licensed in Florida, her business is built on dedication, communication and trust while being able to cater and adapt to all of her clients needs, "I want to help people make the best decision for their family" Wendy & her husband Ted live in Babcock Ranch and work together as The RIHA Team, serving clients with integrity and friendship. Raised in Cape Coral, Wendy is a south Florida native for over 40 years. Her knowledge of Fort Myers, Gateway,
Wendy's Other Listings
Source: Florida Gulf Coast Multiple Listing Service
MLS Number: 2025021360
APN: 422630826022
- 16602 Ridgeview Cir Unit 4422
- 16602 Ridgeview Cir
- 42828 Wildrose Cir
- 42828 Wildrose Cir Unit 4522
- 16570 Ridgeview Cir Unit 4111
- Arrowhead Plan at Willowgreen at Babcock Ranch - Front Load Coach Homes
- Monaco Plan at Willowgreen at Babcock Ranch - Side Load Coach Homes
- Corsica Plan at Willowgreen at Babcock Ranch - Side Load Coach Homes
- Bay Creek Plan at Willowgreen at Babcock Ranch - Front Load Coach Homes
- 45019 Pipevine Cir
- 45031 Pipevine Cir
- 45025 Pipevine Cir
- 16529 Kingwood Ln Unit 2511
- 16521 Kingwood Ln Unit 2412
- 16521 Kingwood Ln
- 16521 Kingwood Ln Unit 2411
- 16521 Kingwood Ln Unit 2422
- 16521 Kingwood Ln Unit 2421
- 16572 Kingwood Ln Unit 3611
- 16572 Kingwood Ln Unit 3622
- 16572 Kingwood Ln Unit 3621
- 16524 Kingwood Ln Unit 3112
- 16524 Kingwood Ln Unit 3111
- 14911 Anchorage Rd
- 42090 Lake Timber Dr
- 16397 Preservation Blvd
- 42098 Journey Dr
- 43020 Greenway Blvd Unit 345
- 43020 Greenway Blvd Unit 346
- 43020 Greenway Blvd Unit 333
- 43020 Greenway Blvd Unit 315
- 43020 Greenway Blvd Unit 335
- 43020 Greenway Blvd Unit 318
- 43020 Greenway Blvd Unit 324
- 43020 Greenway Blvd Unit 317
- 43020 Greenway Blvd Unit 325
- 43020 Greenway Blvd Unit 314
- 43020 Greenway Blvd Unit 328
