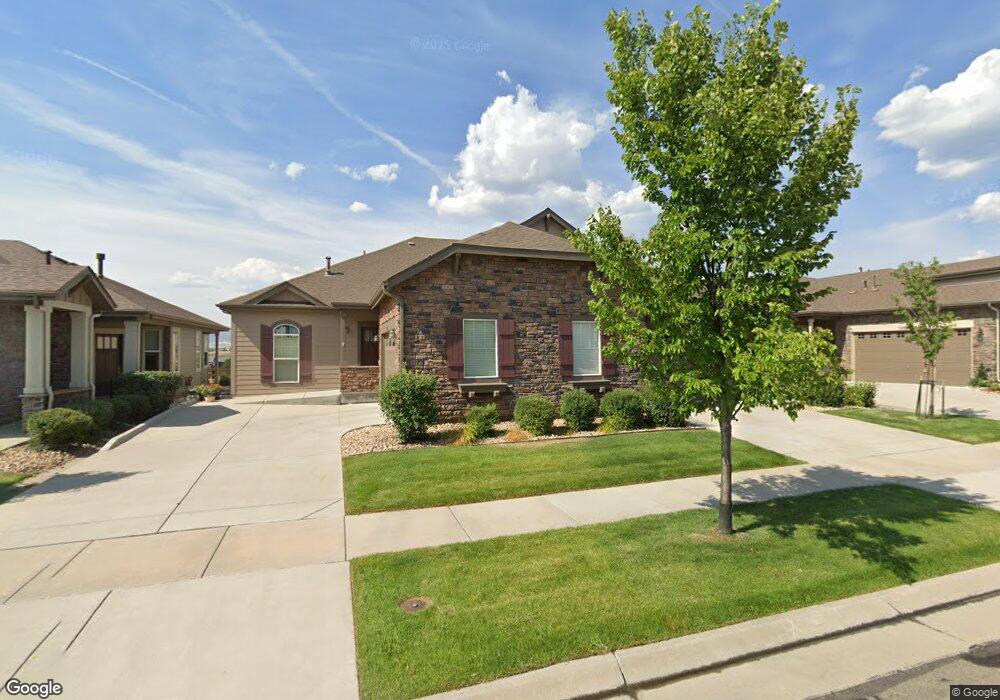16596 W 85th Ln Unit A Arvada, CO 80007
Leyden Rock NeighborhoodEstimated Value: $692,000 - $769,000
3
Beds
3
Baths
3,116
Sq Ft
$235/Sq Ft
Est. Value
About This Home
This home is located at 16596 W 85th Ln Unit A, Arvada, CO 80007 and is currently estimated at $730,732, approximately $234 per square foot. 16596 W 85th Ln Unit A is a home located in Jefferson County with nearby schools including Meiklejohn Elementary School, Wayne Carle Middle School, and Ralston Valley Senior High School.
Ownership History
Date
Name
Owned For
Owner Type
Purchase Details
Closed on
Oct 12, 2020
Sold by
William And Martha Petropulos Liv Tr
Bought by
Schalhamer Randy
Current Estimated Value
Home Financials for this Owner
Home Financials are based on the most recent Mortgage that was taken out on this home.
Original Mortgage
$490,500
Outstanding Balance
$436,274
Interest Rate
2.9%
Mortgage Type
New Conventional
Estimated Equity
$294,458
Purchase Details
Closed on
Aug 15, 2017
Sold by
Petropulos William and Petropulos Martha
Bought by
William And Martha Petropulos Living Tru
Purchase Details
Closed on
Mar 29, 2017
Sold by
Calatlantic Group Inc
Bought by
Petropulos William and Petropulos Martha
Home Financials for this Owner
Home Financials are based on the most recent Mortgage that was taken out on this home.
Original Mortgage
$417,000
Interest Rate
4.15%
Mortgage Type
VA
Create a Home Valuation Report for This Property
The Home Valuation Report is an in-depth analysis detailing your home's value as well as a comparison with similar homes in the area
Home Values in the Area
Average Home Value in this Area
Purchase History
| Date | Buyer | Sale Price | Title Company |
|---|---|---|---|
| Schalhamer Randy | $545,000 | Land Title Guarantee | |
| William And Martha Petropulos Living Tru | -- | None Available | |
| Petropulos William | $482,843 | Calatlantic Title Inc |
Source: Public Records
Mortgage History
| Date | Status | Borrower | Loan Amount |
|---|---|---|---|
| Open | Schalhamer Randy | $490,500 | |
| Previous Owner | Petropulos William | $417,000 |
Source: Public Records
Tax History Compared to Growth
Tax History
| Year | Tax Paid | Tax Assessment Tax Assessment Total Assessment is a certain percentage of the fair market value that is determined by local assessors to be the total taxable value of land and additions on the property. | Land | Improvement |
|---|---|---|---|---|
| 2024 | $6,428 | $42,709 | $6,491 | $36,218 |
| 2023 | $6,428 | $42,709 | $6,491 | $36,218 |
| 2022 | $5,402 | $33,778 | $6,393 | $27,385 |
| 2021 | $5,517 | $34,750 | $6,577 | $28,173 |
| 2020 | $4,140 | $33,528 | $7,216 | $26,312 |
| 2019 | $4,106 | $33,528 | $7,216 | $26,312 |
| 2018 | $4,995 | $31,621 | $9,606 | $22,015 |
| 2017 | $3,415 | $22,815 | $9,606 | $13,209 |
| 2016 | $2,754 | $23,096 | $23,096 | $0 |
| 2015 | $395 | $23,096 | $23,096 | $0 |
| 2014 | $395 | $2,572 | $2,572 | $0 |
Source: Public Records
Map
Nearby Homes
- 8625 Rogers Way Unit B
- 16908 W 86th Ave
- 16096 W 84th Ln
- 8448 Violet Ct
- 8169 Quaker St
- 17164 W 91st Ln
- 17122 W 91st Ln
- 17117 W 91st Ln
- 17152 W 91st Ln
- 17154 W 91st Ln
- 17132 W 91st Ln
- 17142 W 91st Ln
- 17135 W 91st Ln
- 17145 W 91st Ln
- 17055 W 92nd Loop
- 16965 W 92nd Loop
- 17215 W 91st Ln
- 16955 W 92nd Loop
- 17126 W 92nd Loop
- 16988 W 92nd Dr
- 16596 W 85th Ln Unit B
- 16626 W 85th Ln Unit B
- 16626 W 85th Ln
- 16605 W 85th Ln Unit B
- 16605 W 85th Ln Unit A
- 16605 W 85th Ln
- 16575 W 85th Ln Unit A
- 16575 W 85th Ln Unit B
- 16635 W 85th Ln Unit B
- 16635 W 85th Ln
- 16635 W 85th Ln Unit A
- 8624 Rogers Way Unit B
- 8624 Rogers Way Unit A
- 16404 W 85th Ln Unit A
- 16535 W 85th Ln Unit A
- 16476 W 85th Ln Unit A
- 16476 W 85th Ln Unit B
- 8614 Rogers Way Unit B
- 8614 Rogers Way Unit A
- 16590 W 86th Place Unit A
