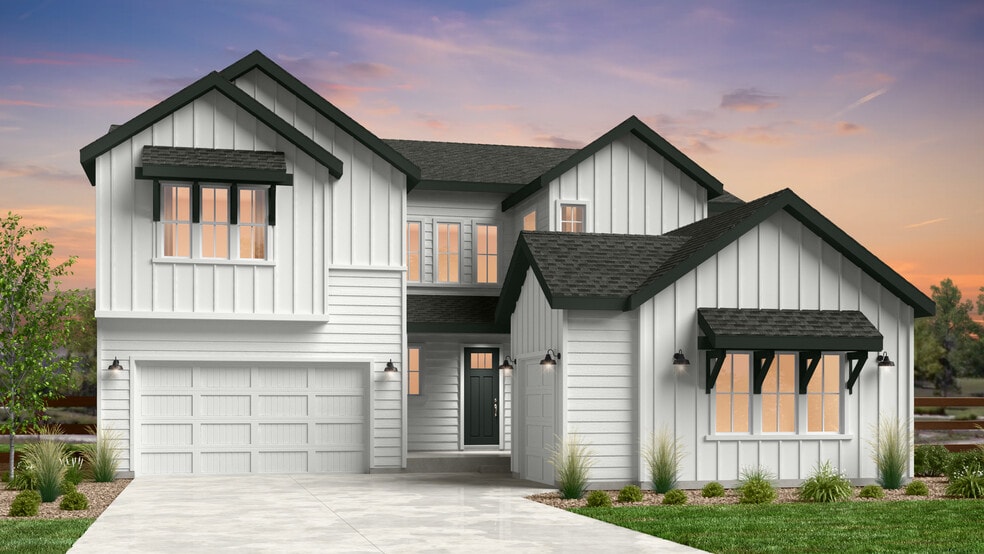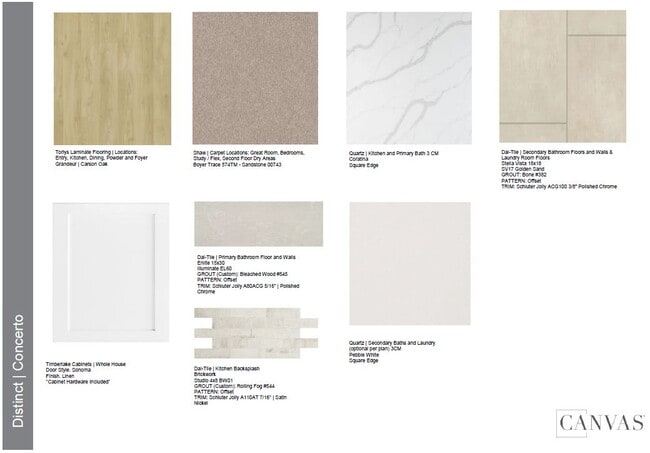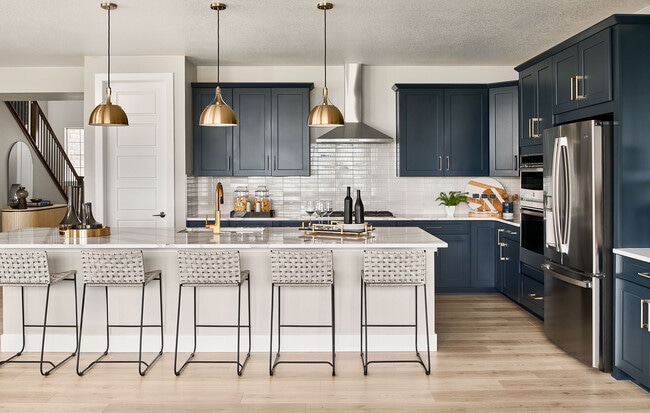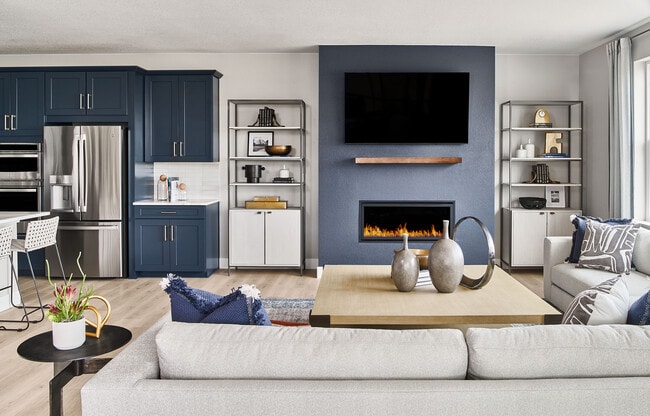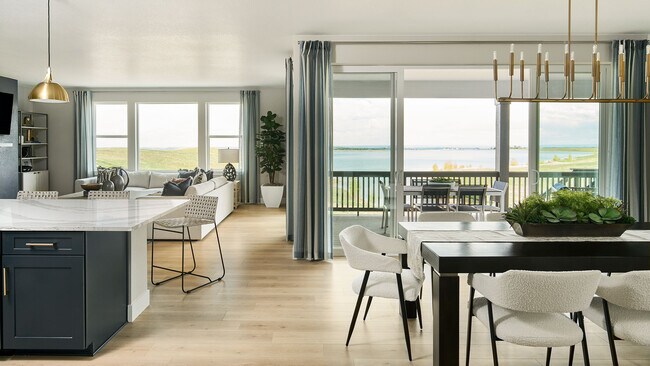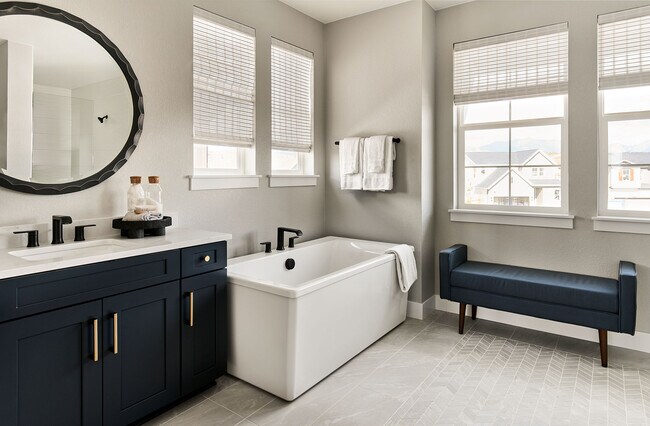
16596 W 93rd Place Arvada, CO 80007
Trailstone - Destination CollectionEstimated payment $7,516/month
Highlights
- Fitness Center
- New Construction
- Freestanding Bathtub
- Meiklejohn Elementary School Rated A-
- Clubhouse
- Vaulted Ceiling
About This Home
Welcome to the Steamboat at 16596 W 93rd Place in Trailstone. This beautifully designed new home offers an elegant balance of shared spaces and private retreats, making it easy for everyone to feel at home. From the impressive vaulted foyer, you’ll discover a multi-generational suite complete with its own living room, kitchenette, bedroom, bathroom, laundry, and private garage access, perfect for comfort and independence. The main floor invites connection with an open kitchen featuring a center island, casual dining area, and a great room with a cozy fireplace. A private study provides space for work or creativity, and the covered outdoor living area is ideal for relaxing or entertaining. Upstairs, the primary wing feels like a true oasis with two walk-in closets and a spa-inspired bath with a freestanding tub and large shower. Three additional bedrooms, a spacious loft, and an oversized laundry room ensure plenty of room for everyone. Plus, the unfinished basement offers endless possibilities for storage, a home gym, or future expansion. Discover Trailstone, a new home community on the edge of the Rocky Mountains in Arvada, CO. Just off Candelas Parkway and only 15 miles from Boulder, this neighborhood offers stunning single-family homes with spacious backyards and incredible views of Downtown Denver, the Rocky Mountains, and Standley Lake. With planned amenities like an outdoor pool and pickleball courts, every day is an opportunity to explore a new path at Trailstone. Additional Highlights Include: Fireplace at great room, study in place of flex, double doors at study, sliding door at great room, free standing tub at primary bath, covered outdoor door living, additional sink at secondary bath, and unfinished basement. Photos are for representative purposes only. MLS#4000565
Sales Office
| Monday - Tuesday |
10:00 AM - 5:00 PM
|
| Wednesday |
1:00 PM - 5:00 PM
|
| Thursday - Saturday |
10:00 AM - 5:00 PM
|
| Sunday |
11:00 AM - 5:00 PM
|
Home Details
Home Type
- Single Family
HOA Fees
- $140 Monthly HOA Fees
Parking
- 3 Car Garage
- Front Facing Garage
Taxes
- 1.08% Estimated Total Tax Rate
Home Design
- New Construction
Interior Spaces
- 2-Story Property
- Vaulted Ceiling
- Fireplace
- Dining Room
- Den
- Loft
- Laundry Room
- Basement
Bedrooms and Bathrooms
- 5 Bedrooms
- Freestanding Bathtub
Community Details
Overview
- Views Throughout Community
Amenities
- Clubhouse
Recreation
- Pickleball Courts
- Community Playground
- Fitness Center
- Community Pool
- Park
- Dog Park
- Trails
Map
Move In Ready Homes with Steamboat Plan
Other Move In Ready Homes in Trailstone - Destination Collection
About the Builder
- Trailstone - Town Collection
- Trailstone - Destination Collection
- Trailstone - City Collection
- Trailstone - Townhomes - The Westerly Collection
- Trailstone - Villas Collection
- 0 W 89th Dr
- 0 Alkire St
- Geos - Paired Homes
- Geos - Single Family Homes
- 14050 W 68th Ave
- 15812 W 64th Ave
- 11919 State Hwy 93 Unit Lot 2
- 14241 Currant St
- 0 80th Ave
- 6088 Highway 93
- 9352 Eastridge Rd
- 2457 Ajax Ct
- 14880 W 58th Ave
- 5276 Flora Way
- 12341 W 58th Ct
Ask me questions while you tour the home.
