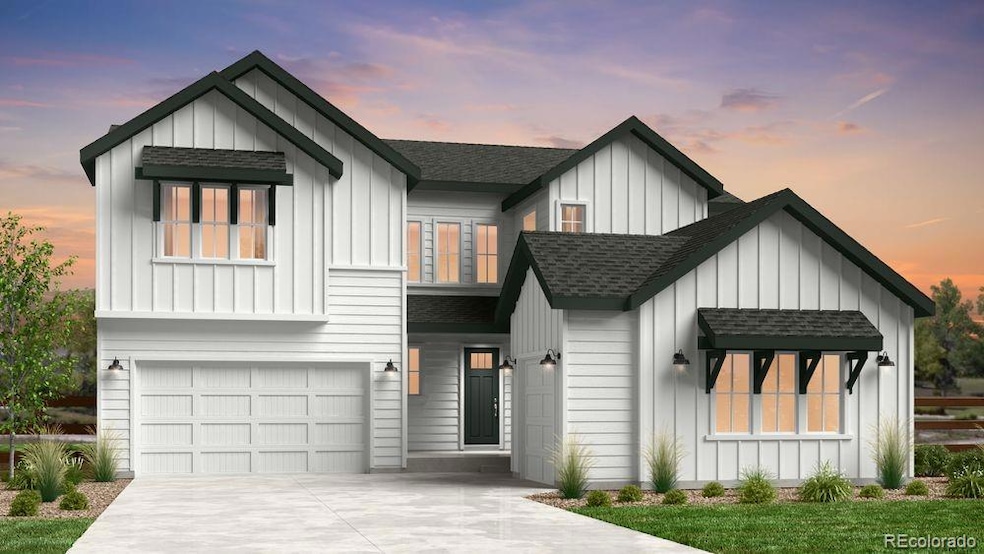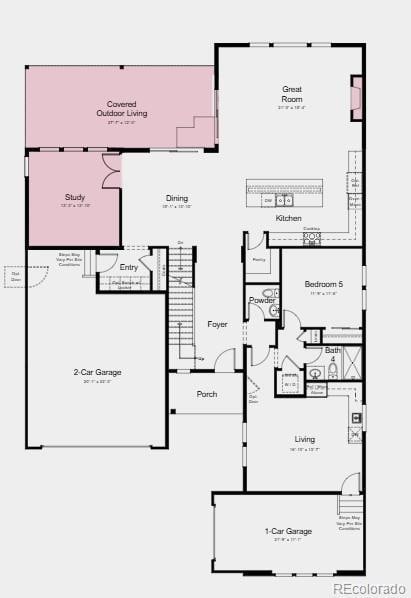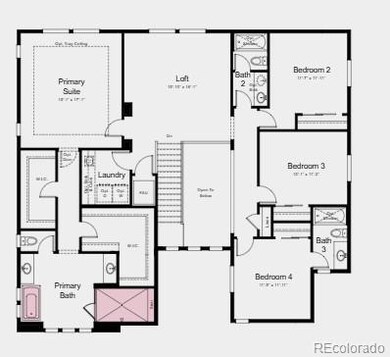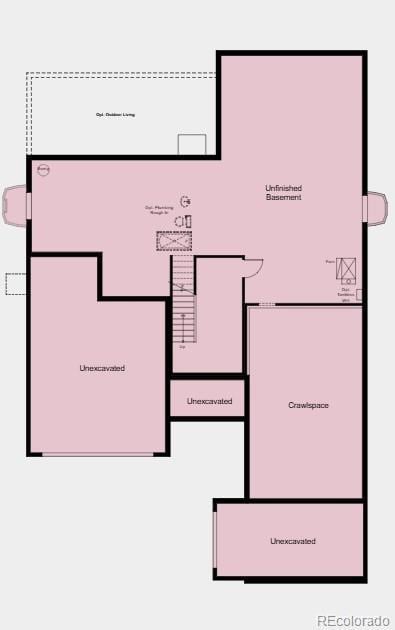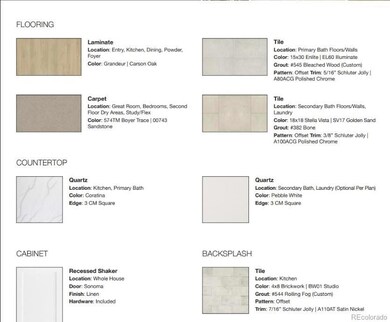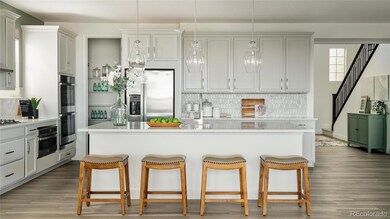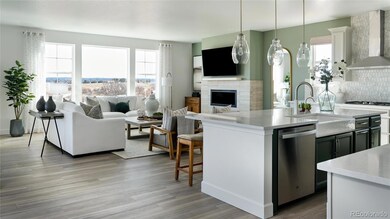16596 W 93rd Place Arvada, CO 80007
Candelas NeighborhoodEstimated payment $7,505/month
Highlights
- Fitness Center
- Home Under Construction
- Open Floorplan
- Meiklejohn Elementary School Rated A-
- Located in a master-planned community
- Freestanding Bathtub
About This Home
What's Special: Multi-Gen Suite | Dedicated Home Office | Fireplace | Large Kitchen Island | Loft. New Construction – March Completion! Built by America's Most Trusted Homebuilder. Welcome to the Steamboat at 16596 W 93rd Place in Trailstone. This beautifully designed new home offers an elegant balance of shared spaces and private retreats, making it easy for everyone to feel at home. From the impressive, vaulted foyer, you’ll discover a multi-generational suite complete with its own living room, kitchenette, bedroom, bathroom, laundry, and private garage access, perfect for comfort and independence. The main floor invites connection with an open kitchen featuring a center island, casual dining area, and a great room with a cozy fireplace. A private study provides space for work or creativity, and the covered outdoor living area is ideal for relaxing or entertaining. Upstairs, the primary wing feels like a true oasis with two walk-in closets and a spa-inspired bath with a freestanding tub and large shower. Three additional bedrooms, a spacious loft, and an oversized laundry room ensure plenty of room for everyone. Plus, the unfinished basement offers endless possibilities for storage, a home gym, or future expansion. Discover Trailstone, a new home community on the edge of the Rocky Mountains in Arvada, CO. Just off Candelas Parkway and only 15 miles from Boulder, this neighborhood offers stunning single-family homes with spacious backyards and incredible views of Downtown Denver, the Rocky Mountains, and Standley Lake. With planned amenities like an outdoor pool and pickleball courts, every day is an opportunity to explore a new path at Trailstone. Additional Highlights Include: Fireplace at great room, study in place of flex, double doors at study, sliding door at great room, free standing tub at primary bath, covered outdoor living, additional sink at secondary bath, and unfinished basement. Photos are for representative purposes only. MLS#4000565
Listing Agent
RE/MAX Professionals Brokerage Email: RPALESE@CLASSICNHS.COM,303-799-9898 License #000986635 Listed on: 10/24/2025

Home Details
Home Type
- Single Family
Est. Annual Taxes
- $12,000
Year Built
- Home Under Construction
Lot Details
- 7,183 Sq Ft Lot
- North Facing Home
- Front Yard Sprinklers
- Private Yard
HOA Fees
- $140 Monthly HOA Fees
Parking
- 2 Car Attached Garage
Home Design
- Home in Pre-Construction
- Cottage
- Slab Foundation
- Frame Construction
- Composition Roof
- Wood Siding
Interior Spaces
- 2-Story Property
- Open Floorplan
- Wired For Data
- Vaulted Ceiling
- Self Contained Fireplace Unit Or Insert
- Great Room
- Den
- Laundry Room
Kitchen
- Eat-In Kitchen
- Convection Oven
- Cooktop
- Microwave
- Dishwasher
- Kitchen Island
- Quartz Countertops
- Disposal
Flooring
- Carpet
- Vinyl
Bedrooms and Bathrooms
- 4 Bedrooms
- Walk-In Closet
- Jack-and-Jill Bathroom
- Freestanding Bathtub
Unfinished Basement
- Sump Pump
- Stubbed For A Bathroom
- Crawl Space
Outdoor Features
- Covered Patio or Porch
- Exterior Lighting
- Rain Gutters
Schools
- Meiklejohn Elementary School
- Wayne Carle Middle School
- Ralston Valley High School
Utilities
- Central Air
- Heating System Uses Natural Gas
- Electric Water Heater
- Phone Available
Listing and Financial Details
- Assessor Parcel Number 523558
Community Details
Overview
- Association fees include ground maintenance
- Advanced HOA Management Association, Phone Number (303) 482-2213
- Built by Taylor Morrison
- Trailstone Subdivision, Steamboat Floorplan
- Located in a master-planned community
Recreation
- Fitness Center
- Community Pool
- Park
- Trails
Map
Home Values in the Area
Average Home Value in this Area
Property History
| Date | Event | Price | List to Sale | Price per Sq Ft |
|---|---|---|---|---|
| 10/25/2025 10/25/25 | For Sale | $1,205,299 | -- | $318 / Sq Ft |
Source: REcolorado®
MLS Number: 4000565
- 16575 W 93rd Place
- 16636 W 93rd Place
- 16616 W 93rd Place
- 16656 W 93rd Place
- 16676 W 93rd Place
- 9322 Quaker St
- 16744 W 93rd Place
- 16503 W 93rd Way
- 16534 W 93rd Way
- 17136 W 92nd Loop
- 9324 Quartz St
- 9329 Russell Cir
- Plan F at Candelas - Candelas Townhomes
- Plan A at Candelas - Candelas Townhomes
- Plan B at Candelas - Candelas Townhomes
- 16784 W 94th Way
- Plan E at Candelas - Candelas Townhomes
- Plan M at Candelas - Candelas Townhomes
- 16651 W 93rd Ave
- 16788 W 94th Way
- 14583 W 91st Dr
- 14982 W 82nd Place
- 14813 W 70th Dr
- 11815 Ridge Pkwy
- 11996 Ridge Pkwy
- 10641 W 102nd Place
- 10631 Queen St
- 15476 W 64th Loop
- 15274 W 64th Ln Unit 107
- 6224 Secrest St
- 6684 Zang Ct
- 3465 Castle Peak Ave
- 10552 W 106th Ct
- 10510 Kline Way
- 7010 Simms St
- 10435 W 107th Place
- 10412 W 107th Place
- 10355 W 107th Ct
- 9660 W 105th Ave
- 9254 Garland St
