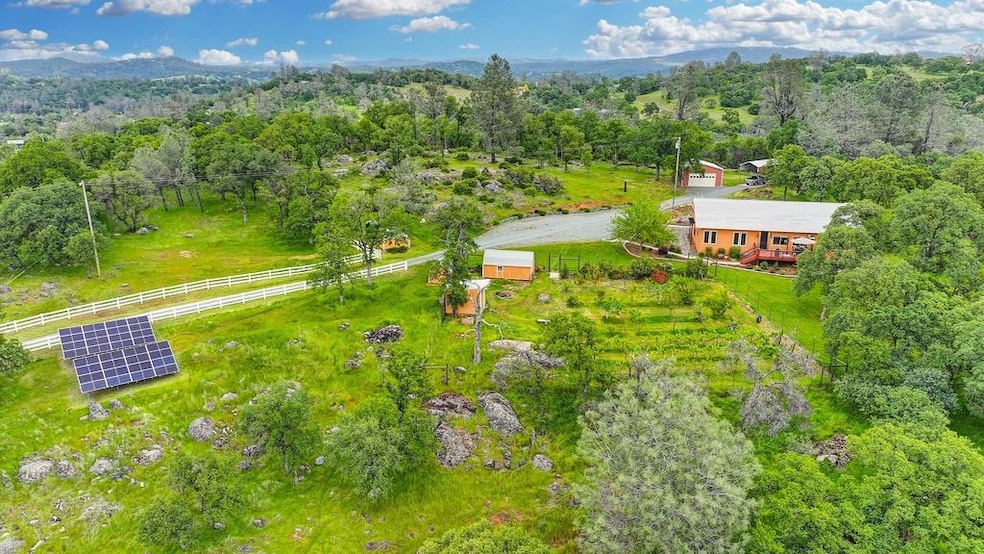
$749,000
- 4 Beds
- 3.5 Baths
- 3,978 Sq Ft
- 11822 Lodestar Dr
- Grass Valley, CA
This custom-built 4 bed, 3.5 bath retreat sits on five peaceful acres with a seasonal creek, local views, and expansive covered decks perfect for relaxing. Inside, enjoy hardwood and tile flooring, a gourmet kitchen with custom cabinetry, stainless appliances, and bar seating, and a main-floor master suite featuring a gas fireplace, spa-like bath, soaking tub, and walk-in shower with custom
Cheryl Rellstab Re/Max Gold






