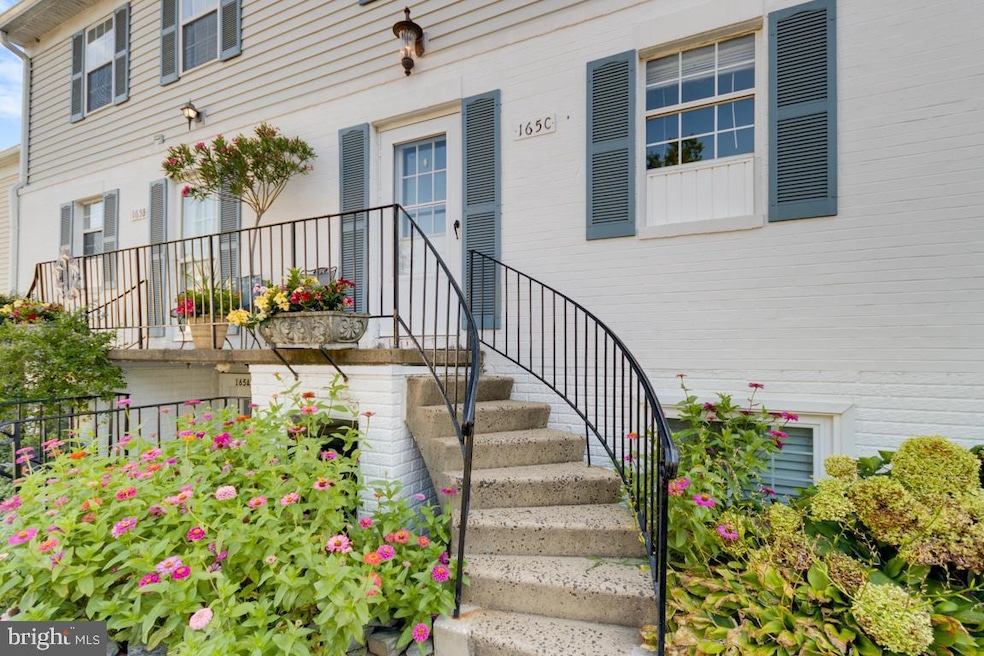165C Fairfield Dr Warrenton, VA 20186
Estimated payment $2,416/month
Highlights
- Colonial Architecture
- Community Pool
- Jogging Path
- Upgraded Countertops
- Tennis Courts
- Formal Dining Room
About This Home
Spacious and move-in ready 3-bedroom, 2.5-bath condo ideally located in the heart of Warrenton. The updated kitchen features granite countertops, stainless steel appliances, and abundant cabinetry, open to a formal dining room with elegant chair rail and crown molding. The large family room boasts luxury vinyl plank flooring and a sliding glass door leading to a private balcony overlooking the peaceful common area. Upstairs, the owner’s suite offers a walk-in closet, private bath, and convenient laundry room. Two additional bedrooms share a full hallway bath. Recently refreshed with new paint, lighting, and hardware throughout. Enjoy a prime location within walking distance to restaurants, the farmers market, shopping, and just steps to Greenway Trail. Community amenities include a pool, tennis courts, and tot lots. Condo fee covers water, sewer, exterior maintenance, trash, and lawn care—everything you need for easy living! 1 year Home Warranty Included.
Listing Agent
(540) 349-1221 maryann.dubell@c21nm.com CENTURY 21 New Millennium License #0225069039 Listed on: 07/29/2025

Townhouse Details
Home Type
- Townhome
Est. Annual Taxes
- $2,131
Year Built
- Built in 1982
Lot Details
- Backs To Open Common Area
- Property is in good condition
HOA Fees
- $431 Monthly HOA Fees
Home Design
- Colonial Architecture
- Brick Exterior Construction
- Block Foundation
Interior Spaces
- 1,341 Sq Ft Home
- Property has 2 Levels
- Chair Railings
- Ceiling Fan
- Recessed Lighting
- Sliding Doors
- Family Room
- Formal Dining Room
Kitchen
- Electric Oven or Range
- Built-In Microwave
- Dishwasher
- Stainless Steel Appliances
- Upgraded Countertops
- Disposal
Flooring
- Carpet
- Ceramic Tile
- Luxury Vinyl Plank Tile
Bedrooms and Bathrooms
- 3 Bedrooms
- En-Suite Primary Bedroom
- En-Suite Bathroom
- Walk-In Closet
- Walk-in Shower
Laundry
- Laundry Room
- Laundry on upper level
- Stacked Washer and Dryer
Home Security
Parking
- Assigned parking located at #165C
- On-Street Parking
- 2 Assigned Parking Spaces
Outdoor Features
- Exterior Lighting
- Outdoor Storage
Schools
- Fauquier High School
Utilities
- Forced Air Heating and Cooling System
- Vented Exhaust Fan
- Underground Utilities
- Electric Water Heater
Listing and Financial Details
- Assessor Parcel Number 6984-42-7120-006
Community Details
Overview
- Association fees include common area maintenance, lawn maintenance, pool(s), sewer, trash, water
- Sentry Condos
- Leeds Square Subdivision
Recreation
- Tennis Courts
- Community Playground
- Community Pool
- Jogging Path
Pet Policy
- Pets Allowed
Security
- Storm Doors
Map
Home Values in the Area
Average Home Value in this Area
Tax History
| Year | Tax Paid | Tax Assessment Tax Assessment Total Assessment is a certain percentage of the fair market value that is determined by local assessors to be the total taxable value of land and additions on the property. | Land | Improvement |
|---|---|---|---|---|
| 2025 | $2,185 | $226,000 | $75,000 | $151,000 |
| 2024 | $2,131 | $226,000 | $75,000 | $151,000 |
| 2023 | $2,041 | $226,000 | $75,000 | $151,000 |
| 2022 | $2,041 | $226,000 | $75,000 | $151,000 |
| 2021 | $1,599 | $160,900 | $50,000 | $110,900 |
| 2020 | $1,599 | $160,900 | $50,000 | $110,900 |
| 2019 | $1,599 | $160,900 | $50,000 | $110,900 |
| 2018 | $1,580 | $160,900 | $50,000 | $110,900 |
| 2016 | $1,299 | $125,000 | $40,000 | $85,000 |
| 2015 | $1,240 | $125,000 | $40,000 | $85,000 |
| 2014 | $1,240 | $125,000 | $40,000 | $85,000 |
Property History
| Date | Event | Price | Change | Sq Ft Price |
|---|---|---|---|---|
| 08/27/2025 08/27/25 | Pending | -- | -- | -- |
| 07/29/2025 07/29/25 | For Sale | $339,000 | -- | $253 / Sq Ft |
Purchase History
| Date | Type | Sale Price | Title Company |
|---|---|---|---|
| Deed | $98,000 | -- |
Mortgage History
| Date | Status | Loan Amount | Loan Type |
|---|---|---|---|
| Open | $154,000 | New Conventional | |
| Closed | $88,200 | No Value Available |
Source: Bright MLS
MLS Number: VAFQ2017678
APN: 6984-42-7120-006
- 264 Fairfield Dr
- 222 Locust St
- 20 N Calhoun St
- 13 Aviary St
- 50 Culpeper St
- 311 Winterset Ln
- 67 Horner St
- 257 Hidden Creek Ln
- 166 Mosby Cir
- 57 Madison St
- 173 Autumn Wind Ct
- 107 Haiti St
- 449 Falmouth St
- 134 Haiti St
- 377 Cleveland St
- 141 Haiti St
- 156 Lapis Ct Unit 23
- 27 Durham Hill Ln
- 0 Walker Dr Unit A-112 VAFQ2015996
- 0 Walker Dr Unit A-113 VAFQ2015994






