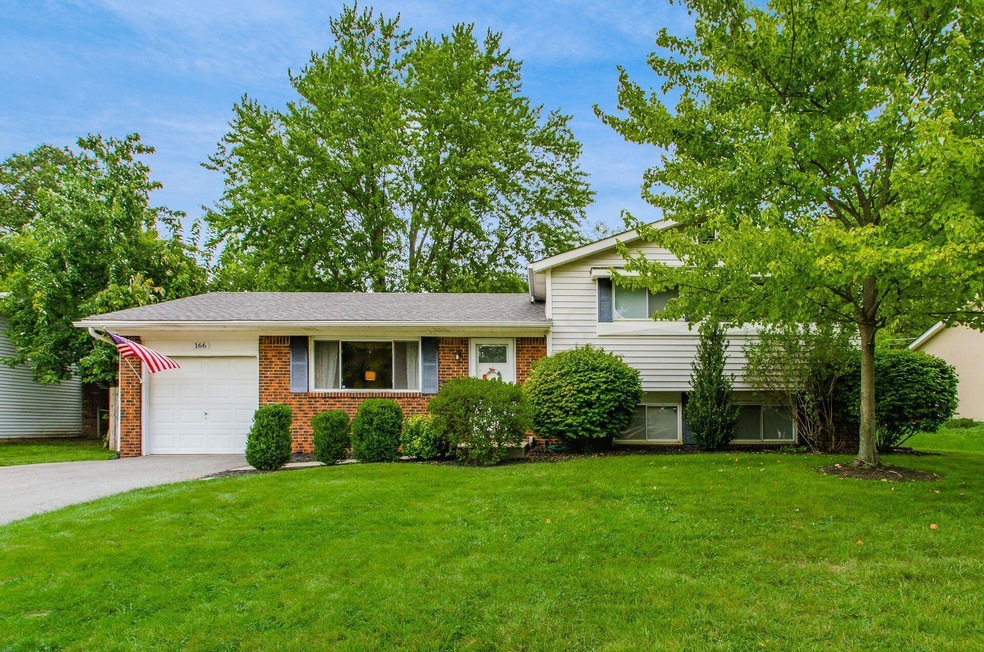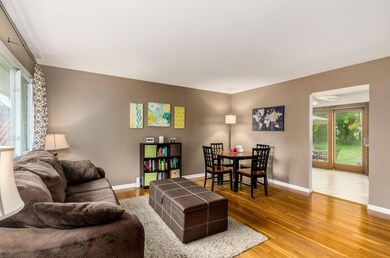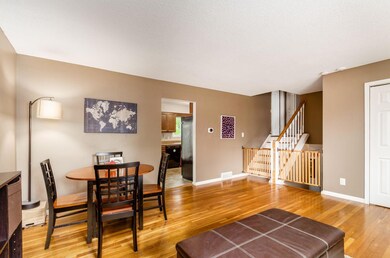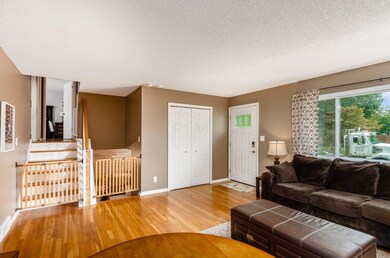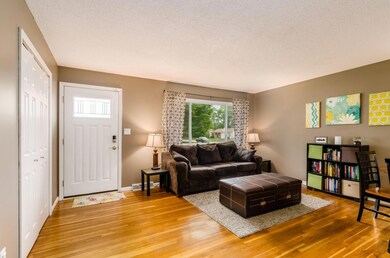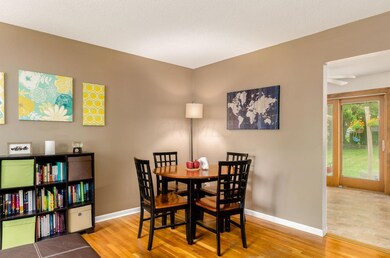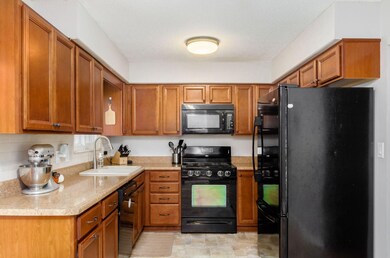
166 Allview Rd Westerville, OH 43081
Highlights
- Great Room
- Fenced Yard
- Patio
- Westerville South High School Rated A-
- 1 Car Attached Garage
- Shed
About This Home
As of November 2021Beautifully Updated Split Level Plan in Westerville Schools! Gleaming Hardwood Floors. Updated Kitchen w/ New Cabinets, Counters, Appliances & Floor. Both Bathrooms Recently Updated. Large Lower Level Rec Room with Half Bath. Lower Level 4th Bedroom (with closet) or Home Office. Washer/Dryer Can Remain. Nest Cameras & Doorbell can Remain. Massive Fenced & Treed Rear Yard features Poured Patio & Large Storage Shed. New High Efficiency Furnace/AC (2019). New Hot Water Heater (2018). New Roof (2015). Radon Mitigation System (2016). Electrical Panel upgrade w/ Exterior Power Addition & New 200A Service (2018). Additional Parking Pad. Great Location, Minutes to 270 & Walking Distance to Uptown Westerville. SEE AGENT TO AGENT REMARKS
Last Buyer's Agent
Andrew Hursh
Cutler Real Estate
Home Details
Home Type
- Single Family
Est. Annual Taxes
- $5,049
Year Built
- Built in 1967
Lot Details
- 10,019 Sq Ft Lot
- Fenced Yard
- Fenced
Parking
- 1 Car Attached Garage
Home Design
- Split Level Home
- Quad-Level Property
- Brick Exterior Construction
- Block Foundation
- Vinyl Siding
Interior Spaces
- 1,564 Sq Ft Home
- Insulated Windows
- Great Room
Kitchen
- Gas Range
- Microwave
- Dishwasher
Flooring
- Carpet
- Ceramic Tile
Bedrooms and Bathrooms
Basement
- Partial Basement
- Recreation or Family Area in Basement
Outdoor Features
- Patio
- Shed
- Storage Shed
Utilities
- Forced Air Heating and Cooling System
- Heating System Uses Gas
Listing and Financial Details
- Assessor Parcel Number 080-003550
Ownership History
Purchase Details
Home Financials for this Owner
Home Financials are based on the most recent Mortgage that was taken out on this home.Purchase Details
Home Financials for this Owner
Home Financials are based on the most recent Mortgage that was taken out on this home.Purchase Details
Purchase Details
Home Financials for this Owner
Home Financials are based on the most recent Mortgage that was taken out on this home.Purchase Details
Similar Homes in Westerville, OH
Home Values in the Area
Average Home Value in this Area
Purchase History
| Date | Type | Sale Price | Title Company |
|---|---|---|---|
| Warranty Deed | $280,000 | Ohio Real Title Agency Llc | |
| Warranty Deed | $180,000 | None Available | |
| Quit Claim Deed | -- | -- | |
| Survivorship Deed | $125,000 | Chicago Title | |
| Deed | $83,000 | -- |
Mortgage History
| Date | Status | Loan Amount | Loan Type |
|---|---|---|---|
| Open | $266,000 | New Conventional | |
| Previous Owner | $144,000 | Purchase Money Mortgage | |
| Previous Owner | $125,000 | New Conventional | |
| Previous Owner | $126,023 | FHA | |
| Previous Owner | $128,500 | Unknown | |
| Previous Owner | $124,900 | VA |
Property History
| Date | Event | Price | Change | Sq Ft Price |
|---|---|---|---|---|
| 04/02/2025 04/02/25 | Off Market | $280,000 | -- | -- |
| 11/03/2021 11/03/21 | Sold | $280,000 | +12.0% | $179 / Sq Ft |
| 10/15/2021 10/15/21 | For Sale | $249,900 | +38.8% | $160 / Sq Ft |
| 06/10/2016 06/10/16 | Sold | $180,000 | +2.9% | $115 / Sq Ft |
| 05/11/2016 05/11/16 | Pending | -- | -- | -- |
| 04/15/2016 04/15/16 | For Sale | $174,900 | -- | $112 / Sq Ft |
Tax History Compared to Growth
Tax History
| Year | Tax Paid | Tax Assessment Tax Assessment Total Assessment is a certain percentage of the fair market value that is determined by local assessors to be the total taxable value of land and additions on the property. | Land | Improvement |
|---|---|---|---|---|
| 2024 | $5,375 | $94,570 | $31,290 | $63,280 |
| 2023 | $5,261 | $94,570 | $31,290 | $63,280 |
| 2022 | $5,021 | $68,920 | $22,260 | $46,660 |
| 2021 | $5,063 | $68,920 | $22,260 | $46,660 |
| 2020 | $5,049 | $68,920 | $22,260 | $46,660 |
| 2019 | $4,400 | $56,700 | $22,260 | $34,440 |
| 2018 | $4,053 | $56,700 | $22,260 | $34,440 |
| 2017 | $4,327 | $56,700 | $22,260 | $34,440 |
| 2016 | $3,915 | $46,700 | $17,540 | $29,160 |
| 2015 | $3,792 | $46,700 | $17,540 | $29,160 |
| 2014 | $3,795 | $46,700 | $17,540 | $29,160 |
| 2013 | $1,895 | $46,690 | $17,535 | $29,155 |
Agents Affiliated with this Home
-
Susanne Brennan

Seller's Agent in 2021
Susanne Brennan
RE/MAX
(614) 329-6830
29 Total Sales
-
Shauna Brennan

Seller Co-Listing Agent in 2021
Shauna Brennan
RE/MAX
(614) 266-8878
40 Total Sales
-
A
Buyer's Agent in 2021
Andrew Hursh
Cutler Real Estate
-
J
Seller's Agent in 2016
Jamie Maze
RE/MAX
-
N
Buyer's Agent in 2016
Nancy Hente
CR Inactive Office
Map
Source: Columbus and Central Ohio Regional MLS
MLS Number: 221040517
APN: 080-003550
- 546 Allview Ct
- 544 S Otterbein Ave Unit B
- 191 Electric Ave
- 0 Cherrington Rd Unit 225023909
- 286 Mohawk Ave
- 72 Cherrington Rd
- 476 S State St
- 93 Cherokee Dr
- 230 Barcelona Ave
- 344 Lakeside Dr
- 1001 Eastwind Dr Unit 302
- 1001 Eastwind Dr Unit 301
- 336 E Plum St
- 392 Brisbane Ave
- 159 Cornell Ct
- 321 Northgate Ct Unit B
- 324 Cross Wind Dr
- 800 S Spring Rd
- 584 E College Ave
- 598 Brook Run Dr
