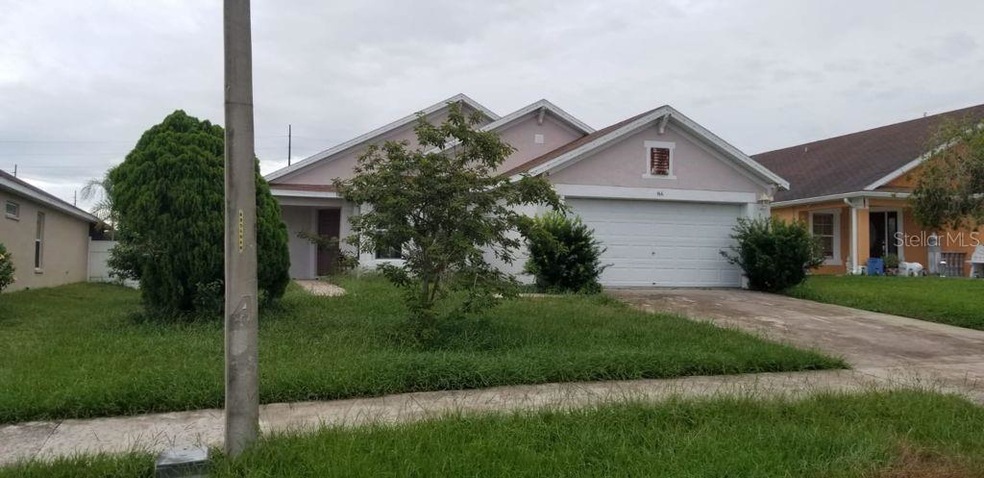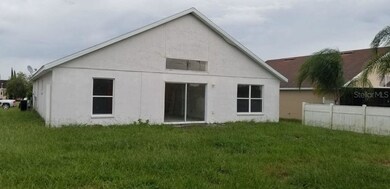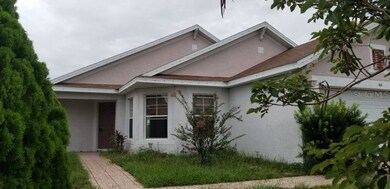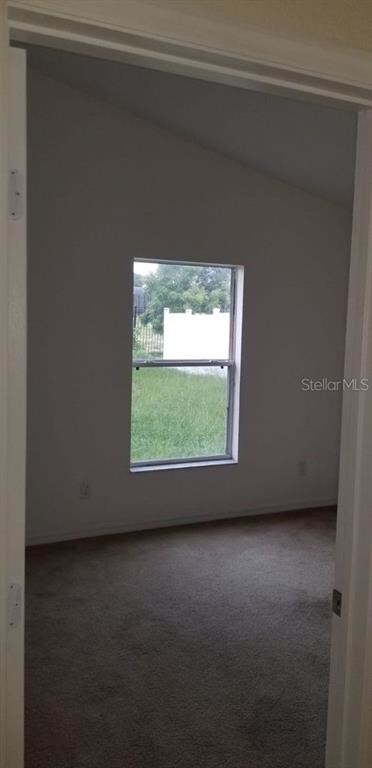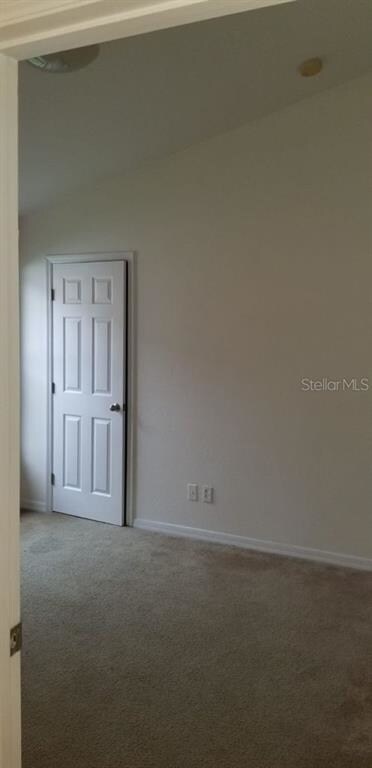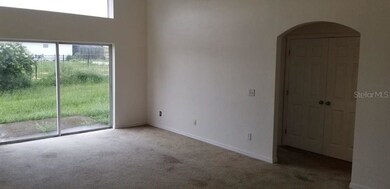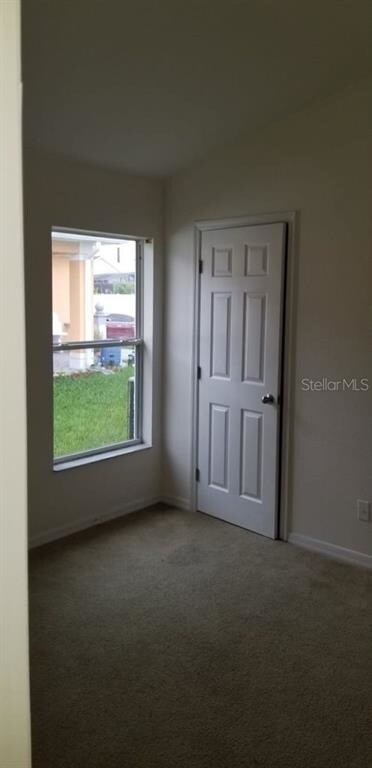
166 Argyle Gate Loop Rd Dundee, FL 33838
Highlights
- Open Floorplan
- Central Heating and Cooling System
- Carpet
- 2 Car Attached Garage
- East Facing Home
About This Home
As of September 2021Come see this spacious 4/2/2 home. New Luxury Vinyl Flooring was added to some of the rooms along with fresh paint throughout the home. Schedule a showing today before this one is gone.
Last Agent to Sell the Property
ELEVATE REALTY LLC License #3499523 Listed on: 08/06/2021
Home Details
Home Type
- Single Family
Est. Annual Taxes
- $2,729
Year Built
- Built in 2005
Lot Details
- 7,405 Sq Ft Lot
- East Facing Home
HOA Fees
- $25 Monthly HOA Fees
Parking
- 2 Car Attached Garage
Home Design
- Slab Foundation
- Shingle Roof
- Stucco
Interior Spaces
- 1,340 Sq Ft Home
- Open Floorplan
Kitchen
- Range
- Microwave
- Dishwasher
Flooring
- Carpet
- Laminate
Bedrooms and Bathrooms
- 4 Bedrooms
- 2 Full Bathrooms
Utilities
- Central Heating and Cooling System
Community Details
- Walden Vista Homeowners Association
- Walden Vista Subdivision
Listing and Financial Details
- Down Payment Assistance Available
- Visit Down Payment Resource Website
- Tax Lot 3
- Assessor Parcel Number 27-28-26-835301-000030
Ownership History
Purchase Details
Home Financials for this Owner
Home Financials are based on the most recent Mortgage that was taken out on this home.Purchase Details
Purchase Details
Purchase Details
Home Financials for this Owner
Home Financials are based on the most recent Mortgage that was taken out on this home.Similar Homes in the area
Home Values in the Area
Average Home Value in this Area
Purchase History
| Date | Type | Sale Price | Title Company |
|---|---|---|---|
| Warranty Deed | $220,000 | Tradition Title & Escrow Llc | |
| Trustee Deed | $168,100 | None Available | |
| Trustee Deed | -- | None Available | |
| Warranty Deed | $149,000 | Town Square Title Company |
Mortgage History
| Date | Status | Loan Amount | Loan Type |
|---|---|---|---|
| Previous Owner | $119,192 | Fannie Mae Freddie Mac | |
| Previous Owner | $29,798 | Stand Alone Second |
Property History
| Date | Event | Price | Change | Sq Ft Price |
|---|---|---|---|---|
| 03/01/2023 03/01/23 | Rented | $1,790 | 0.0% | -- |
| 03/01/2023 03/01/23 | For Rent | $1,790 | 0.0% | -- |
| 09/07/2021 09/07/21 | Sold | $220,000 | -6.3% | $164 / Sq Ft |
| 08/26/2021 08/26/21 | Pending | -- | -- | -- |
| 08/20/2021 08/20/21 | Price Changed | $234,900 | -0.9% | $175 / Sq Ft |
| 08/13/2021 08/13/21 | Price Changed | $237,000 | -0.8% | $177 / Sq Ft |
| 08/02/2021 08/02/21 | For Sale | $239,000 | -- | $178 / Sq Ft |
Tax History Compared to Growth
Tax History
| Year | Tax Paid | Tax Assessment Tax Assessment Total Assessment is a certain percentage of the fair market value that is determined by local assessors to be the total taxable value of land and additions on the property. | Land | Improvement |
|---|---|---|---|---|
| 2023 | $3,916 | $186,171 | $0 | $0 |
| 2022 | $3,576 | $169,246 | $28,000 | $141,246 |
| 2021 | $2,912 | $137,807 | $25,000 | $112,807 |
| 2020 | $2,729 | $128,308 | $24,000 | $104,308 |
| 2018 | $2,427 | $111,676 | $23,000 | $88,676 |
| 2017 | $2,271 | $104,917 | $0 | $0 |
| 2016 | $2,152 | $96,599 | $0 | $0 |
| 2015 | $1,948 | $87,817 | $0 | $0 |
| 2014 | $596 | $56,422 | $0 | $0 |
Agents Affiliated with this Home
-
Stellar Non-Member Agent
S
Seller's Agent in 2023
Stellar Non-Member Agent
FL_MFRMLS
-
Erica Rocha

Buyer's Agent in 2023
Erica Rocha
UNITED REAL ESTATE PREFERRED
(863) 605-8475
17 Total Sales
-
Laura Auten

Seller's Agent in 2021
Laura Auten
ELEVATE REALTY LLC
(561) 427-3923
362 Total Sales
-
Jay Goodman
J
Buyer's Agent in 2021
Jay Goodman
RESIHOME LLC
(770) 598-5118
710 Total Sales
Map
Source: Stellar MLS
MLS Number: A4508517
APN: 27-28-26-835301-000030
- 119 Argyle Gate Loop Rd
- 2170 Forest Lake Ave
- 3216 Lynrock Ave
- 3560 Spring Creek Rd
- 3320 Lynrock Ave
- 576 Mahogany Way
- 644 Royal Palm Dr
- 648 Royal Palm Dr
- 640 Royal Palm Dr
- 2015 Barstow Ln
- 1 Coyer Rd
- 5005 H L Smith Rd
- 44 Coyer Rd
- 4550 Tanner Rd
- 0 Almburg Rd
- 7156 Hastings Rd
- 509 Ridges Dr
- 1433 Bluff Loop
- 1741 Hilltop Dr
- 1606 Steely Dr
