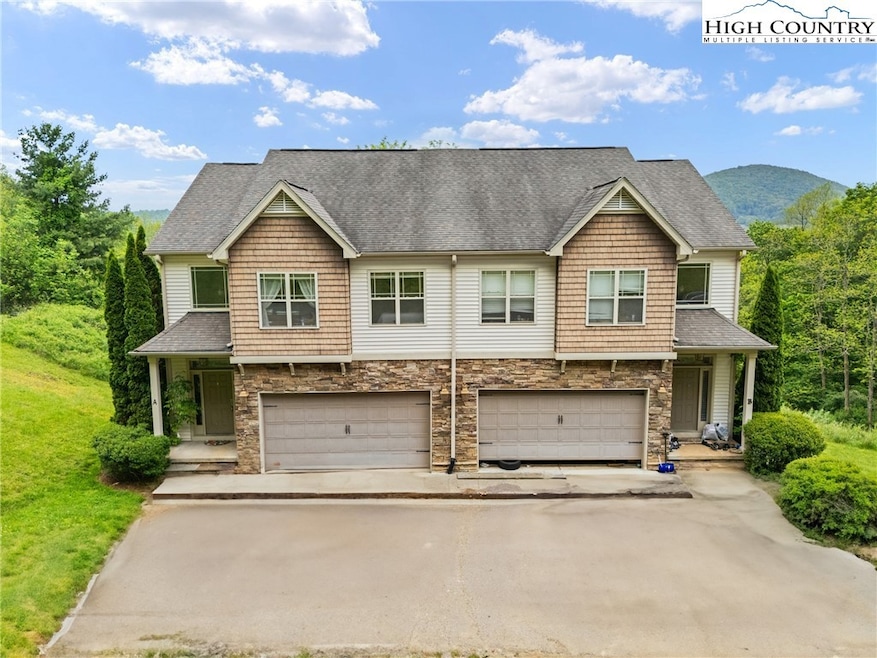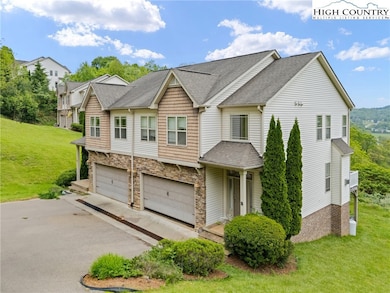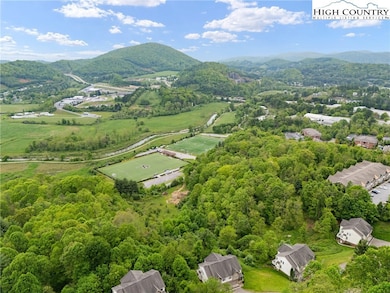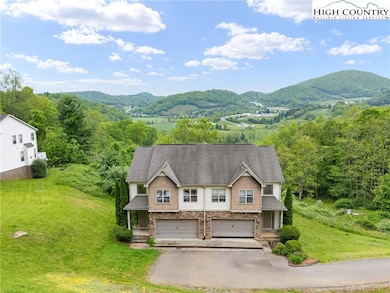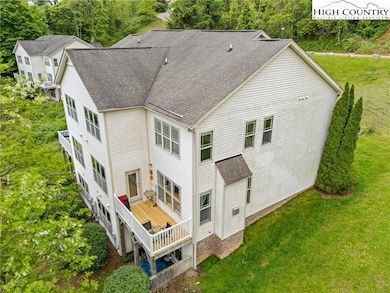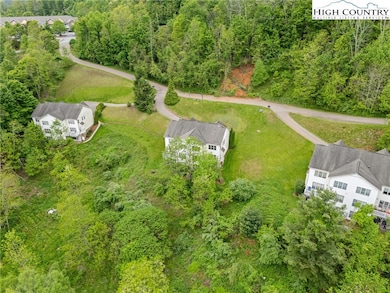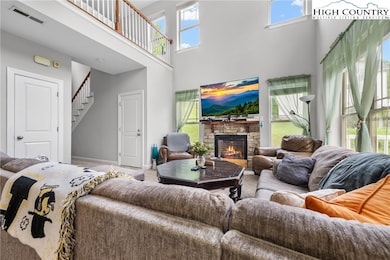
Estimated payment $3,386/month
Highlights
- Guest House
- Second Kitchen
- Traditional Architecture
- Hardin Park Elementary School Rated A
- Vaulted Ceiling
- Furnished
About This Home
With over 2,400 square feet of living space, this town home is beautifully designed and situated in the heart of the vibrant community life of Boone. Step inside to discover an inviting open-concept living area with vaulted ceiling and large windows that flood the space with natural light. The living room flows seamlessly into a kitchen, equipped with stainless steel appliances and ample cabinetry. Adjacent to the kitchen is a spacious dining area (currently occupied by pet rabbits), powder room, and access to garage.Upstairs, primary suite features an en-suite bath with dual vanity. The upstairs level also has two additional bedrooms, full bathroom, and laundry room. The basement provides an additional studio apartment space with a full kitchen, second laundry room, full bathroom, and downstairs patio space.Recent upgrades include: new HVAC unit, new deck, paint in basement, and updated light fixtures.
Listing Agent
Allen Tate Realtors Boone Brokerage Phone: (828) 278-8337 Listed on: 05/22/2025

Townhouse Details
Home Type
- Townhome
Est. Annual Taxes
- $1,420
Year Built
- Built in 2007
Lot Details
- 1,742 Sq Ft Lot
- Property fronts a private road
HOA Fees
- $300 Monthly HOA Fees
Parking
- 2 Car Attached Garage
Home Design
- Traditional Architecture
- Mountain Architecture
- Wood Frame Construction
- Shingle Roof
- Architectural Shingle Roof
- Wood Siding
- Vinyl Siding
- Stone
Interior Spaces
- 2-Story Property
- Furnished
- Vaulted Ceiling
Kitchen
- Second Kitchen
- Electric Range
- Microwave
- Dishwasher
Bedrooms and Bathrooms
- 4 Bedrooms
Laundry
- Laundry on upper level
- Dryer
- Washer
Finished Basement
- Walk-Out Basement
- Laundry in Basement
Additional Homes
- Guest House
Schools
- Hardin Park Elementary School
- Watauga High School
Utilities
- Cooling Available
- Forced Air Heating System
- High Speed Internet
- Cable TV Available
Community Details
- Riverstone Subdivision
Listing and Financial Details
- Assessor Parcel Number 2911-92-0155-000
Map
Home Values in the Area
Average Home Value in this Area
Tax History
| Year | Tax Paid | Tax Assessment Tax Assessment Total Assessment is a certain percentage of the fair market value that is determined by local assessors to be the total taxable value of land and additions on the property. | Land | Improvement |
|---|---|---|---|---|
| 2024 | $1,791 | $446,600 | $42,800 | $403,800 |
| 2023 | $1,768 | $446,600 | $42,800 | $403,800 |
| 2022 | $1,768 | $446,600 | $42,800 | $403,800 |
| 2021 | $1,170 | $235,400 | $15,000 | $220,400 |
| 2020 | $1,170 | $235,400 | $15,000 | $220,400 |
| 2019 | $1,332 | $270,400 | $50,000 | $220,400 |
| 2018 | $1,197 | $270,400 | $50,000 | $220,400 |
| 2017 | $1,197 | $270,400 | $50,000 | $220,400 |
| 2013 | -- | $359,100 | $50,000 | $309,100 |
Property History
| Date | Event | Price | Change | Sq Ft Price |
|---|---|---|---|---|
| 06/17/2025 06/17/25 | Price Changed | $549,000 | -5.2% | $220 / Sq Ft |
| 05/22/2025 05/22/25 | For Sale | $579,000 | -- | $233 / Sq Ft |
Purchase History
| Date | Type | Sale Price | Title Company |
|---|---|---|---|
| Warranty Deed | $230,000 | None Available | |
| Warranty Deed | $205,000 | -- |
Mortgage History
| Date | Status | Loan Amount | Loan Type |
|---|---|---|---|
| Open | $184,000 | New Conventional | |
| Previous Owner | $187,500 | New Conventional |
Similar Homes in Boone, NC
Source: High Country Association of REALTORS®
MLS Number: 255645
APN: 2911-92-0155-000
- 190 Eli Hartley Dr Unit 109
- 242 Hickory Heights Dr
- 147 Carson Ct
- 304 Jones Moretz Rd
- 208 Carson Ct Unit 79
- 228 Ava Way Unit 103
- 208 Ava Way Unit 101
- 1241 Reynolds Pkwy
- Lot 36B Indian Springs Rd
- Lot 50 Fire Pink Rd
- 232 Copper Springs Dr
- 223 Red Cedar Rd
- Lot 66 Bob Timberlake Dr
- Lot 23 Bob Timberlake Dr
- Lot 12 Talon Dr
- Lot 9 Talon Dr
- Lot 1 Talon Dr
- Lot 65 Madisyn Oaks Ln
- Lot 2 Sec II Talons Dr
- Lot 9 Talons Dr
- 517 Yosef Dr
- 1846 U S Highway 421 S
- 359 Old E King St
- 290 N Hampton Rd
- 243 Jefferson Rd
- 601 Old 421 S
- 130 Maple Dr
- 123 Eric Ln
- 229 E King St Unit 50
- 236 Oak St Unit H6
- 241 Shadowline Dr
- 155 Clement St Unit A
- 800 Horn In the Dr W
- 204 Furman Rd
- 133 Boone Docks St Unit 10
- 149 Hayes St
- 671 W King St Unit 205
- 105 Assembly Dr
- 475 Meadowview Dr Unit College Place Condo
- 206 Rushing Creek Dr
