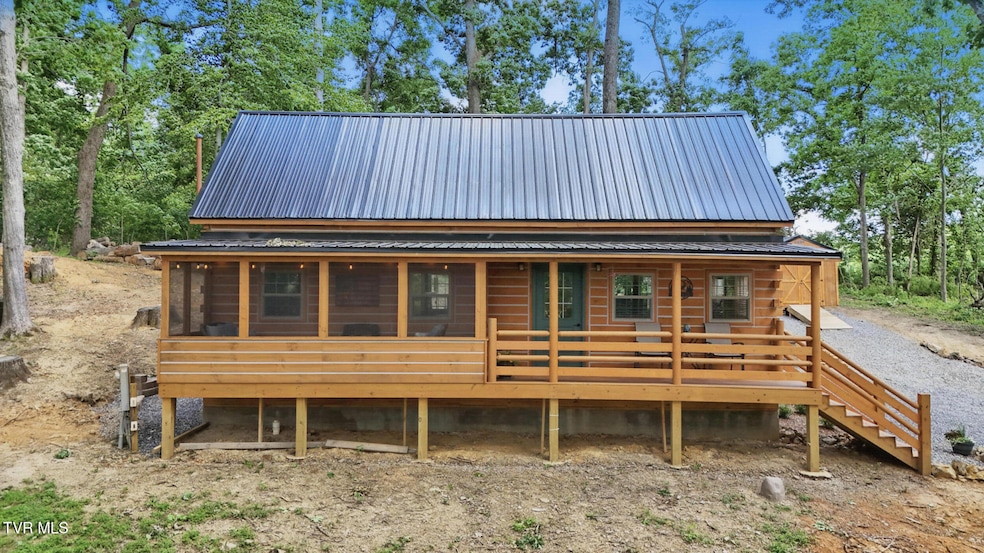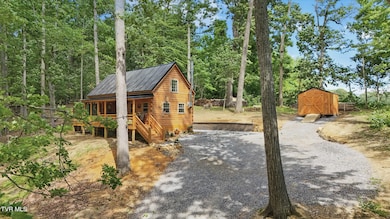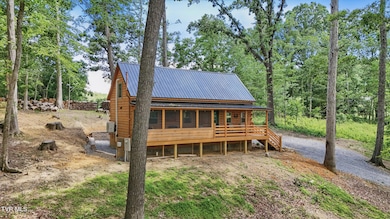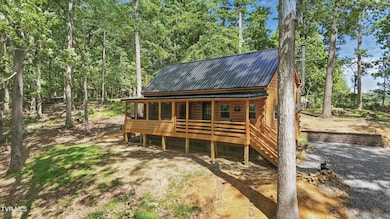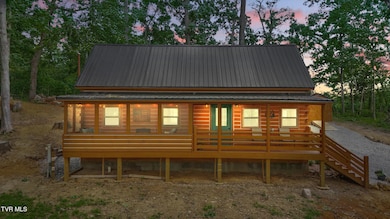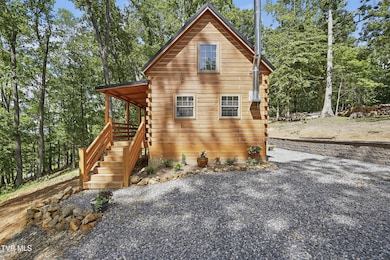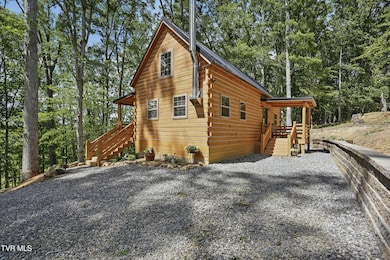
166 Booher Rd Jonesborough, TN 37659
Estimated payment $2,800/month
Highlights
- Mountain View
- Wooded Lot
- Granite Countertops
- Wood Burning Stove
- Wood Flooring
- No HOA
About This Home
OPEN HOUSE- Sunday, August 24th, 2pm-4pm
Welcome to 166 Booher Rd! This newly built 2-bedroom, 1.5-bath, 2-story log cabin is situated on 1.46 acres in the beautiful countryside of Jonesborough. The cabin is just minutes away from Kingsport and Johnson City! The cabin offers breathtaking mountain views in the winter and ample privacy in the summer. The Amish style fully custom log cabin was built in 2024. Step inside to the main level and you will find perfect natural lighting, Leather Granite countertops, all-new appliances, and a wood-burning stove! Upstairs boast 2 bedrooms and a half bathroom in the master bedroom with a gorgeous railing-lined catwalk! Step outside and you will find the perfect spot to spend your summer nights on the front screened-in porch! This cabin and its utilities are all brand new, from the roof, to the heat pump, and the top of the top-of-the-line Mitsubishi HVAC unit! All appliances will convey including the washer and dryer! This modern log cabin is the perfect place to call home! Schedule your showing today! All information is deemed reliable but not guaranteed! Buyers and buyers agents are to verify any information!
Home Details
Home Type
- Single Family
Year Built
- Built in 2024
Lot Details
- 1.46 Acre Lot
- Sloped Lot
- Wooded Lot
- Property is in good condition
Parking
- Gravel Driveway
Home Design
- Log Cabin
- Block Foundation
- Log Walls
- Metal Roof
- Log Siding
Interior Spaces
- 1,101 Sq Ft Home
- 2-Story Property
- Ceiling Fan
- Fireplace
- Wood Burning Stove
- Double Pane Windows
- Screened Porch
- Wood Flooring
- Mountain Views
- Crawl Space
- Fire and Smoke Detector
- Washer and Electric Dryer Hookup
Kitchen
- Microwave
- Dishwasher
- Granite Countertops
- Utility Sink
Bedrooms and Bathrooms
- 2 Bedrooms
Outdoor Features
- Shed
Schools
- Ridgeview Elementary School
- Boones Creek Middle School
- Daniel Boone High School
Utilities
- Central Heating and Cooling System
- Heat Pump System
- Septic Tank
- Fiber Optics Available
Community Details
- No Home Owners Association
- FHA/VA Approved Complex
Listing and Financial Details
- Assessor Parcel Number 018 049.17
- Seller Considering Concessions
Map
Home Values in the Area
Average Home Value in this Area
Property History
| Date | Event | Price | Change | Sq Ft Price |
|---|---|---|---|---|
| 08/19/2025 08/19/25 | Price Changed | $435,000 | -3.3% | $395 / Sq Ft |
| 05/29/2025 05/29/25 | For Sale | $450,000 | -- | $409 / Sq Ft |
Similar Homes in Jonesborough, TN
Source: Tennessee/Virginia Regional MLS
MLS Number: 9980908
- 1332 Harmony Rd
- 110 Rhetts Way
- Lot 10 Larkins Farm Dr
- 0 A Deakins Rd
- Lot 9 Larkins Farm Dr
- Lot 14 Steepleview Ct
- Lot 15 Steepleview Ct
- Lot 13 Larkins Farm Dr
- Lot 19 Steepleview Ct
- 310 Mitchell Ct
- TBD Harmony Rd
- 140 Hulse Rd
- 120 Wheelock Rd
- Tbd Tranquil Ct
- 155 Jim Ford Rd
- 374 Cameron Ct
- 290 Kinchloe Mill Rd
- 351 Kinchloe Mill Rd
- 257 Elmer Walker Rd
- 334 Kinchloe Mill Rd
- 249 Harmony Drive Acres Rd
- 135 Old Gray Station Rd
- 311 Petie Way
- 342 Old Gray Station Rd
- 1323 Brumit Fields
- 229 Galloway Rd
- 1138 Jackson Hollow Rd Unit 1 & 2
- 805 Old Gray Station Rd
- 6125 Kingsport Hwy
- 4 Lexington Ct Unit 10
- 1 Lexington Ct Unit 7
- 133 Boone Ridge Dr
- 1412 Cora Ln
- 85 Scout Branch
- 3300 Boones Creek Village Ct
- 2300 Enterprise Place Unit 20-204
- 1121 Meadow Creek Ln
- 516 Catalina Ct
- 512 Catalina Ct
- 241 Sweetgrass Ln
