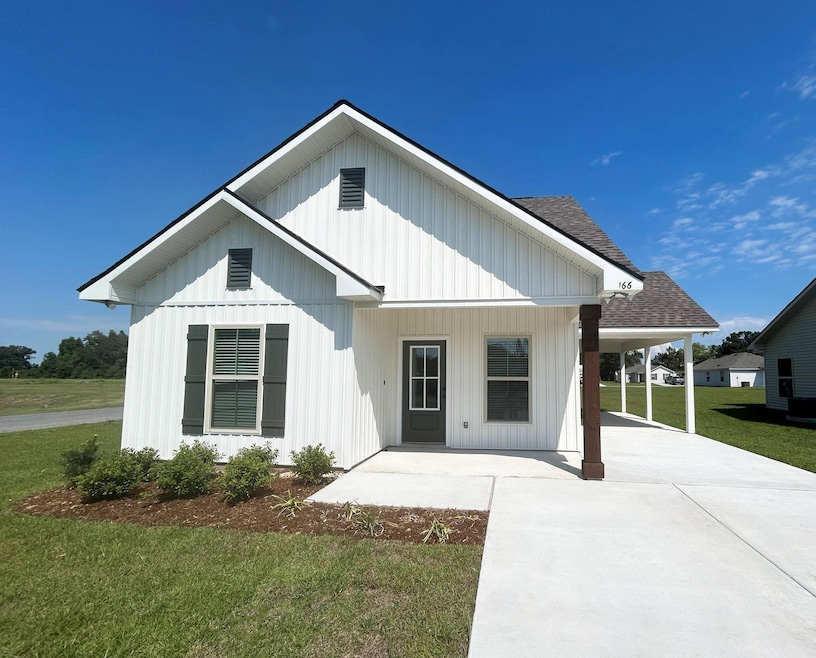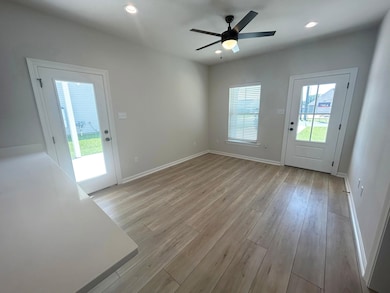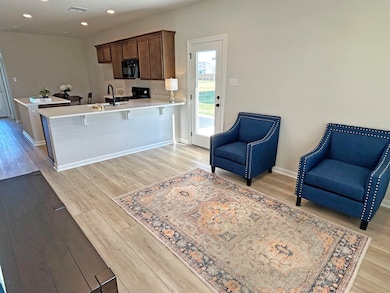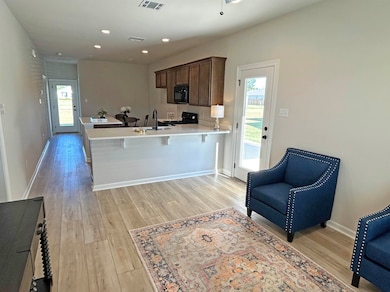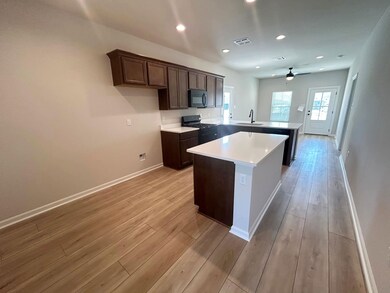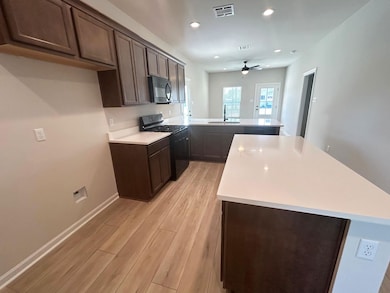166 Calumet St Thibodaux, LA 70301
Estimated payment $1,268/month
Highlights
- New Construction
- Traditional Architecture
- Covered Patio or Porch
- Schriever Elementary School Rated 9+
- Corner Lot
- Walk-In Closet
About This Home
Awesome builder rate and closing cost assistance available (restrictions apply)! The LAFLEUR IV K in Benjamin Estates community offers a 3 bedroom, 2 full bathroom, open design. Features: walk-in closet in the primary bedroom, a kitchen island, covered front porch, covered rear porch, recessed can lighting, undermount kitchen sink, ceiling fans in the living room and primary bedroom are standard, smart connect wi-fi thermostat, smoke and carbon monoxide detectors, post tension slab, landscaping, architectural 30-year shingles, flood lights, and more! Energy Efficient Features: a tankless gas water heater, a kitchen appliance package, low E tilt-in windows, and more!
Home Details
Home Type
- Single Family
Year Built
- Built in 2025 | New Construction
Lot Details
- 9,235 Sq Ft Lot
- Lot Dimensions are 66x139
- Landscaped
- Corner Lot
Home Design
- Traditional Architecture
- Frame Construction
- Shingle Roof
- Vinyl Siding
Interior Spaces
- 1,051 Sq Ft Home
- 1-Story Property
- Ceiling height of 9 feet or more
- Ceiling Fan
- Recessed Lighting
- Attic Access Panel
- Fire and Smoke Detector
- Washer and Dryer Hookup
Kitchen
- Breakfast Bar
- Oven or Range
- Microwave
- Dishwasher
- Disposal
Flooring
- Carpet
- Vinyl
Bedrooms and Bathrooms
- 3 Bedrooms
- En-Suite Bathroom
- Walk-In Closet
- 2 Full Bathrooms
Parking
- Carport
- Driveway
Outdoor Features
- Covered Patio or Porch
- Exterior Lighting
Utilities
- Cooling Available
- Heating System Uses Gas
Community Details
- Built by Dsld, LLC
- Benjamin Estates Phase 1 Subdivision, Lafleur Iv K Floorplan
Map
Home Values in the Area
Average Home Value in this Area
Property History
| Date | Event | Price | List to Sale | Price per Sq Ft | Prior Sale |
|---|---|---|---|---|---|
| 08/12/2025 08/12/25 | Sold | -- | -- | -- | View Prior Sale |
| 08/07/2025 08/07/25 | Off Market | -- | -- | -- | |
| 07/25/2025 07/25/25 | For Sale | $201,815 | -- | $192 / Sq Ft |
Source: Bayou Board of REALTORS®
MLS Number: 2025011557
- 164 Calumet St
- 160 Calumet St
- 1831 Himalaya Ave
- 310 Talbot Ave
- 1831 Badt Ave
- 112 Duplantis St
- Raphael IV B Plan at Imperial Landing
- Raphael IV C Plan at Imperial Landing
- Creswell IV G Plan at Imperial Landing
- Princeton IV H Plan at Imperial Landing
- Raphael IV A Plan at Imperial Landing
- Reims V A Plan at Imperial Landing
- Laurana IV B Plan at Imperial Landing
- Townsend IV A Plan at Imperial Landing
- Townsend IV B Plan at Imperial Landing
- Reims V B Plan at Imperial Landing
- Ketty III A Plan at Imperial Landing
- Cognac V B Plan at Imperial Landing
- Connelly IV G Plan at Imperial Landing
- Fleetwood III A Plan at Imperial Landing
- 1719 Oakley Ct
- 1300 Ridgefield Ave
- 414 Fieldcrest Dr
- 409 Fieldcrest Dr
- 1207 Saint Charles St
- 107 Diplomat Way Dr
- 807 Ridgefield Rd
- 624 Percy Rd
- 521 Lagarde St
- 404 St Philip St Unit 2A
- 151 Cesare Dr
- 130 Leighton Dr
- 143 Villa Dr
- 2464 Talbot Ave
- 109 Colony Station
- 152 Bayou Vista Dr
- 307 Mobile Estates Dr
- 111 Violet St
- 5467 W Park Ave
- 5818 W Main St
