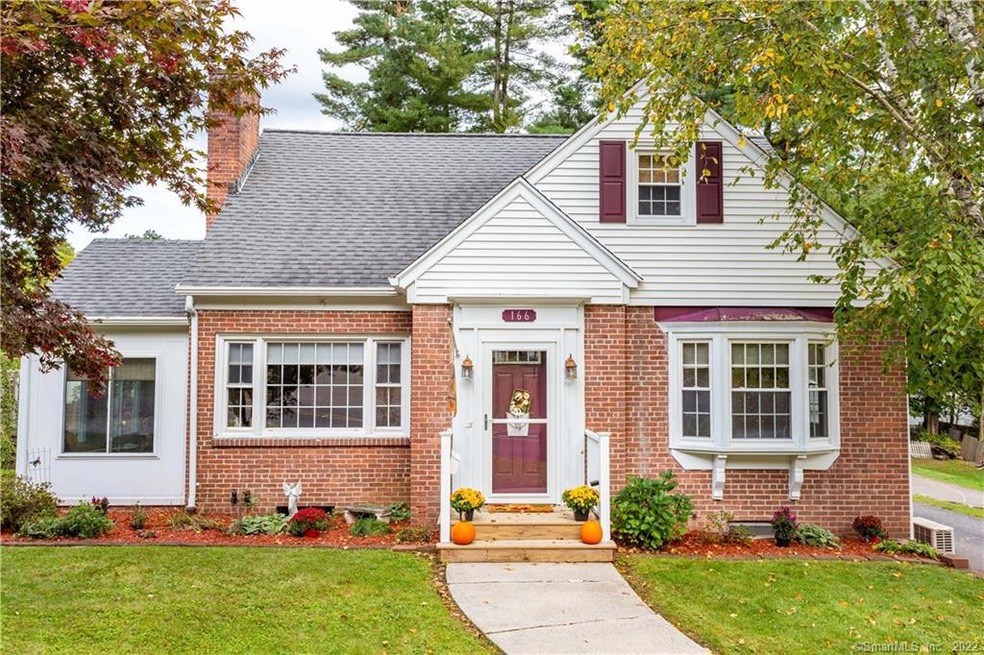
166 Clay St Thomaston, CT 06787
Highlights
- Cape Cod Architecture
- 1 Fireplace
- 1 Car Detached Garage
- Attic
- No HOA
- Central Air
About This Home
As of June 2022WELCOME HOME TO THIS IMPECCABLY MAINTAINED BRICK CAPE! SPACIOUS AND UPDATED HOME WITH HARDWOOD FLOORS THROUGHOUT, NEW MINI SPLIT AC SYSTEM. 1ST FLOOR BEDROOM WITH UPDATED HALL BATH FEATURING SUBWAY GLASS ENCLOSED TILE SHOWER AND RAIN SHOWER HEAD. LARGE DINING AND GAS FIREPLACE INSERT LIVING ROOM WITH HIGH CEILINGS. LIVING ROOM LEADS OUT TO 3 SEASON SUNROOM AND DECK OVERLOOKING FENCED IN YARD WITH 2 SHEDS. 3 BEDROOMS UPSTAIRS AND UPDATED HALL BATH WITH FRESH PAINT AND NEW VANITY. PARTIALLY FINISHED LOWER LEVEL ADDS TO YOUR SQUARE FOOTAGE. 1 CAR DETACHED GARAGE IS THE PERFECT SPOT FOR A WORKSHOP OR STORAGE SPACE. PRIME LOCATION IN THE HEART OF THOMASTON. DON'T MISS THIS SWEET HOME!
Last Agent to Sell the Property
KW Legacy Partners License #RES.0780591 Listed on: 09/25/2019

Home Details
Home Type
- Single Family
Est. Annual Taxes
- $4,524
Year Built
- Built in 1953
Lot Details
- 0.25 Acre Lot
- Property is zoned RA15
Parking
- 1 Car Detached Garage
Home Design
- Cape Cod Architecture
- Concrete Foundation
- Frame Construction
- Asphalt Shingled Roof
- Masonry Siding
Interior Spaces
- 1,574 Sq Ft Home
- 1 Fireplace
- Attic or Crawl Hatchway Insulated
Kitchen
- Oven or Range
- Range Hood
- <<microwave>>
Bedrooms and Bathrooms
- 4 Bedrooms
- 2 Full Bathrooms
Partially Finished Basement
- Walk-Out Basement
- Basement Fills Entire Space Under The House
- Crawl Space
Schools
- Black Rock Elementary School
- Thomaston High School
Utilities
- Central Air
- Hot Water Heating System
- Heating System Uses Oil
- Heating System Uses Oil Above Ground
- Hot Water Circulator
Community Details
- No Home Owners Association
Ownership History
Purchase Details
Home Financials for this Owner
Home Financials are based on the most recent Mortgage that was taken out on this home.Purchase Details
Similar Homes in Thomaston, CT
Home Values in the Area
Average Home Value in this Area
Purchase History
| Date | Type | Sale Price | Title Company |
|---|---|---|---|
| Warranty Deed | $231,700 | None Available | |
| Warranty Deed | $180,000 | -- |
Mortgage History
| Date | Status | Loan Amount | Loan Type |
|---|---|---|---|
| Open | $220,115 | VA | |
| Previous Owner | $138,000 | Stand Alone Refi Refinance Of Original Loan | |
| Previous Owner | $72,747 | No Value Available | |
| Previous Owner | $188,000 | No Value Available | |
| Previous Owner | $183,000 | No Value Available |
Property History
| Date | Event | Price | Change | Sq Ft Price |
|---|---|---|---|---|
| 06/24/2022 06/24/22 | Sold | $304,900 | 0.0% | $194 / Sq Ft |
| 06/24/2022 06/24/22 | Pending | -- | -- | -- |
| 05/16/2022 05/16/22 | For Sale | $304,900 | +31.6% | $194 / Sq Ft |
| 11/29/2019 11/29/19 | Sold | $231,700 | +3.0% | $147 / Sq Ft |
| 11/29/2019 11/29/19 | Pending | -- | -- | -- |
| 09/25/2019 09/25/19 | For Sale | $224,900 | -- | $143 / Sq Ft |
Tax History Compared to Growth
Tax History
| Year | Tax Paid | Tax Assessment Tax Assessment Total Assessment is a certain percentage of the fair market value that is determined by local assessors to be the total taxable value of land and additions on the property. | Land | Improvement |
|---|---|---|---|---|
| 2024 | $4,998 | $145,460 | $44,170 | $101,290 |
| 2023 | $4,892 | $145,460 | $44,170 | $101,290 |
| 2022 | $4,671 | $145,460 | $44,170 | $101,290 |
| 2021 | $4,568 | $126,420 | $44,170 | $82,250 |
| 2020 | $4,568 | $126,420 | $44,170 | $82,250 |
| 2019 | $4,524 | $123,830 | $44,170 | $79,660 |
| 2018 | $4,352 | $121,590 | $44,170 | $77,420 |
| 2017 | $4,262 | $121,590 | $44,170 | $77,420 |
| 2016 | $4,040 | $118,580 | $42,070 | $76,510 |
| 2015 | $3,988 | $118,580 | $42,070 | $76,510 |
| 2014 | $3,988 | $118,580 | $42,070 | $76,510 |
Agents Affiliated with this Home
-
Britta Pedersen

Seller's Agent in 2022
Britta Pedersen
Dream House Realty
(203) 240-2509
1 in this area
141 Total Sales
-
Catherine Mollenthiel

Seller Co-Listing Agent in 2022
Catherine Mollenthiel
Dream House Realty
(203) 240-6925
1 in this area
143 Total Sales
-
Cindy Sherwood

Buyer's Agent in 2022
Cindy Sherwood
Turning Point Realty, LLC
(203) 885-9716
1 in this area
92 Total Sales
-
Lauren Iraeta

Seller's Agent in 2019
Lauren Iraeta
KW Legacy Partners
(860) 670-8047
338 Total Sales
Map
Source: SmartMLS
MLS Number: 170238675
APN: THOM-000031-000002-000015
- 123 Clay St
- 109 Clay St
- 103 Clay St
- 58 Litchfield St
- 287 D Welton Way
- 34 Oak St
- 90 Edwin Ln
- 357 D Welton Way
- 82 Pleasant St
- 120 Hotchkiss Ave
- 31 Bristol St
- 26 Julia Ln
- 225 Michelle Ln S
- 397 Walnut Hill Rd
- 34 Warner Ln
- 615 Jackson St
- 798 High Street Extension
- 63 Pine Hill Rd
- 97 Edgewood Ave
- 75 Atwood Heights
