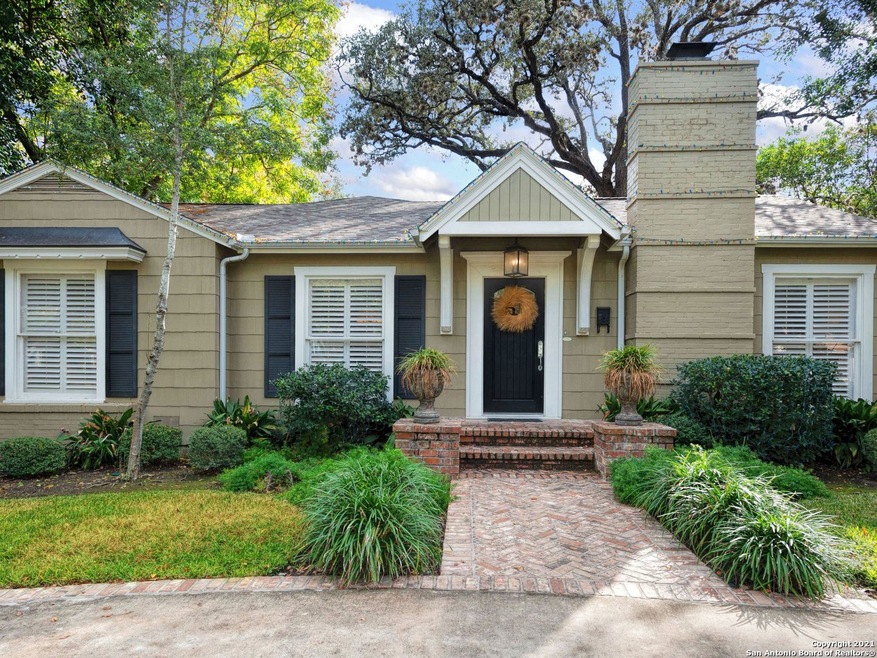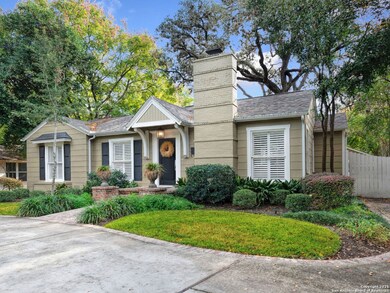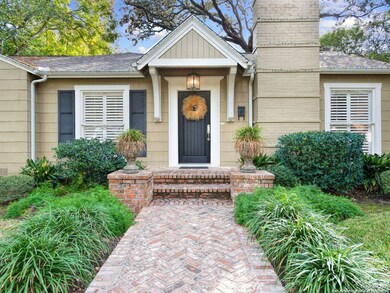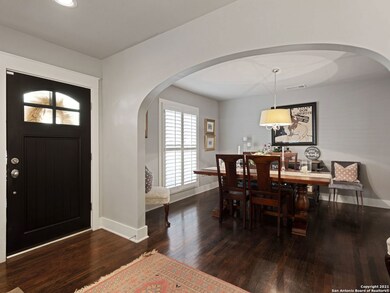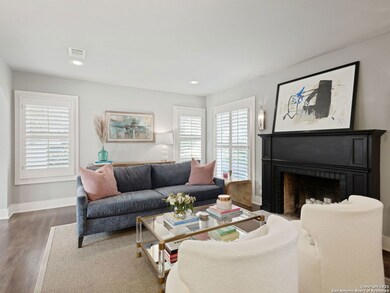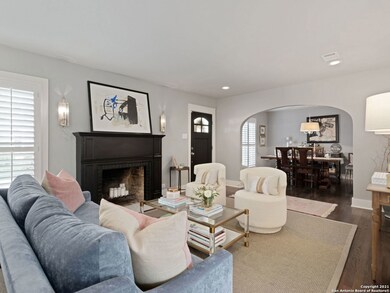
166 Claywell Dr San Antonio, TX 78209
Highlights
- Custom Closet System
- Mature Trees
- Wood Flooring
- Cambridge Elementary School Rated A
- Deck
- 1 Fireplace
About This Home
As of February 2025Come see this beautifully updated and move-in ready home in the heart of Alamo Heights ISD! The tasteful and timeless property has designer features throughout including hardwood floors, plantation shutters, beautiful molding and woodwork, multiple living areas, a large open kitchen with custom light fixtures, and a stunning spacious primary suite with huge walk-in closets and a truly spa-like bathroom. The guest bath has been updated with Carrera marble surfaces and is situated perfectly between two bedrooms. The large lot provides for plenty of parking with a circular drive, automatic gate, and alley access to the 1-car garage, as well as a deck off the living area and a lush, landscaped and irrigated backyard. This home has been lovingly restored and maintained and is ready for the next owner to enjoy from day one!
Last Agent to Sell the Property
Kathleen Tottenham
Kuper Sotheby's Int'l Realty Listed on: 07/21/2021
Home Details
Home Type
- Single Family
Est. Annual Taxes
- $13,438
Year Built
- Built in 1942
Lot Details
- 10,454 Sq Ft Lot
- Fenced
- Sprinkler System
- Mature Trees
Home Design
- Slab Foundation
- Asbestos Siding
Interior Spaces
- 2,631 Sq Ft Home
- Property has 1 Level
- Ceiling Fan
- Chandelier
- 1 Fireplace
- Window Treatments
- Two Living Areas
Kitchen
- Eat-In Kitchen
- Self-Cleaning Oven
- Gas Cooktop
- Stove
- Microwave
- Ice Maker
- Dishwasher
- Solid Surface Countertops
- Disposal
Flooring
- Wood
- Stone
Bedrooms and Bathrooms
- 3 Bedrooms
- Custom Closet System
- 2 Full Bathrooms
Laundry
- Laundry Room
- Washer Hookup
Home Security
- Security System Owned
- Fire and Smoke Detector
Parking
- 1 Car Detached Garage
- Side or Rear Entrance to Parking
- Garage Door Opener
Outdoor Features
- Deck
Schools
- Alamo Hgt Middle School
- Alamo Hgt High School
Utilities
- Central Heating and Cooling System
- Programmable Thermostat
- Gas Water Heater
- Water Softener is Owned
- Cable TV Available
Community Details
- Alamo Heights Subdivision
Listing and Financial Details
- Legal Lot and Block 11 / 19
- Assessor Parcel Number 058110190110
Ownership History
Purchase Details
Home Financials for this Owner
Home Financials are based on the most recent Mortgage that was taken out on this home.Purchase Details
Home Financials for this Owner
Home Financials are based on the most recent Mortgage that was taken out on this home.Purchase Details
Purchase Details
Home Financials for this Owner
Home Financials are based on the most recent Mortgage that was taken out on this home.Purchase Details
Home Financials for this Owner
Home Financials are based on the most recent Mortgage that was taken out on this home.Purchase Details
Purchase Details
Home Financials for this Owner
Home Financials are based on the most recent Mortgage that was taken out on this home.Purchase Details
Home Financials for this Owner
Home Financials are based on the most recent Mortgage that was taken out on this home.Purchase Details
Home Financials for this Owner
Home Financials are based on the most recent Mortgage that was taken out on this home.Purchase Details
Home Financials for this Owner
Home Financials are based on the most recent Mortgage that was taken out on this home.Similar Homes in San Antonio, TX
Home Values in the Area
Average Home Value in this Area
Purchase History
| Date | Type | Sale Price | Title Company |
|---|---|---|---|
| Deed | -- | Chicago Title | |
| Deed | -- | Presidio Title | |
| Deed | -- | -- | |
| Vendors Lien | -- | Preserve Title Company Llc | |
| Vendors Lien | -- | Presidio Title | |
| Warranty Deed | -- | Alamo Title | |
| Vendors Lien | -- | None Available | |
| Vendors Lien | -- | Fa | |
| Vendors Lien | -- | Alamo Title | |
| Warranty Deed | -- | -- |
Mortgage History
| Date | Status | Loan Amount | Loan Type |
|---|---|---|---|
| Open | $740,000 | New Conventional | |
| Previous Owner | $680,000 | New Conventional | |
| Previous Owner | $548,250 | New Conventional | |
| Previous Owner | $425,000 | Adjustable Rate Mortgage/ARM | |
| Previous Owner | $287,700 | Construction | |
| Previous Owner | $250,000 | Purchase Money Mortgage | |
| Previous Owner | $192,000 | Fannie Mae Freddie Mac | |
| Previous Owner | $168,500 | Unknown | |
| Previous Owner | $168,500 | No Value Available | |
| Previous Owner | $71,200 | No Value Available | |
| Closed | $127,500 | No Value Available |
Property History
| Date | Event | Price | Change | Sq Ft Price |
|---|---|---|---|---|
| 02/18/2025 02/18/25 | Sold | -- | -- | -- |
| 02/18/2025 02/18/25 | For Sale | $890,000 | +4.7% | $338 / Sq Ft |
| 05/30/2023 05/30/23 | Off Market | -- | -- | -- |
| 02/28/2023 02/28/23 | Sold | -- | -- | -- |
| 01/27/2023 01/27/23 | Pending | -- | -- | -- |
| 01/13/2023 01/13/23 | For Sale | $850,000 | +9.7% | $323 / Sq Ft |
| 12/13/2021 12/13/21 | Off Market | -- | -- | -- |
| 09/13/2021 09/13/21 | Sold | -- | -- | -- |
| 08/14/2021 08/14/21 | Pending | -- | -- | -- |
| 07/21/2021 07/21/21 | For Sale | $774,900 | -- | $295 / Sq Ft |
Tax History Compared to Growth
Tax History
| Year | Tax Paid | Tax Assessment Tax Assessment Total Assessment is a certain percentage of the fair market value that is determined by local assessors to be the total taxable value of land and additions on the property. | Land | Improvement |
|---|---|---|---|---|
| 2023 | $16,088 | $768,130 | $303,130 | $465,000 |
| 2022 | $16,170 | $713,170 | $263,570 | $449,600 |
| 2021 | $13,519 | $577,270 | $239,590 | $337,680 |
| 2020 | $13,339 | $573,340 | $217,860 | $355,480 |
| 2019 | $13,692 | $573,740 | $217,860 | $355,880 |
| 2018 | $12,780 | $547,760 | $217,860 | $329,900 |
| 2017 | $12,220 | $523,040 | $217,860 | $305,180 |
| 2016 | $13,329 | $570,470 | $169,220 | $401,250 |
| 2015 | $11,041 | $500,770 | $169,220 | $331,550 |
| 2014 | $11,041 | $469,320 | $0 | $0 |
Agents Affiliated with this Home
-
B
Seller's Agent in 2025
Bizzy Darling
Coldwell Banker D'Ann Harper
-
S
Buyer's Agent in 2025
Sharon Thurmond
Phyllis Browning Company
-
Caitlyn Biedrzycki Klein
C
Seller's Agent in 2023
Caitlyn Biedrzycki Klein
All City Real Estate Ltd. Co
(512) 825-6600
2 in this area
17 Total Sales
-
K
Seller's Agent in 2021
Kathleen Tottenham
Kuper Sotheby's Int'l Realty
Map
Source: San Antonio Board of REALTORS®
MLS Number: 1545256
APN: 05811-019-0110
- 151 Brightwood Place
- 111 Brightwood Place
- 129 E Elmview Place
- 272 Claywell Dr
- 209 Calumet Place
- 247 Brightwood Place
- 115 W Elmview Place
- 235 E Fair Oaks Place
- 221 Calumet Place
- 204 E Nottingham Dr
- 251 Brightwood Place
- 261 E Fair Oaks Place
- 239 E Nottingham Dr
- 107 Haverhill Way
- 7707 Broadway Unit 17
- 7707 Broadway Unit 24A
- 119 Paddington Way
- 280 Halcyon Place
- 124 Castano Ave
- 7711 Broadway Unit 11B
