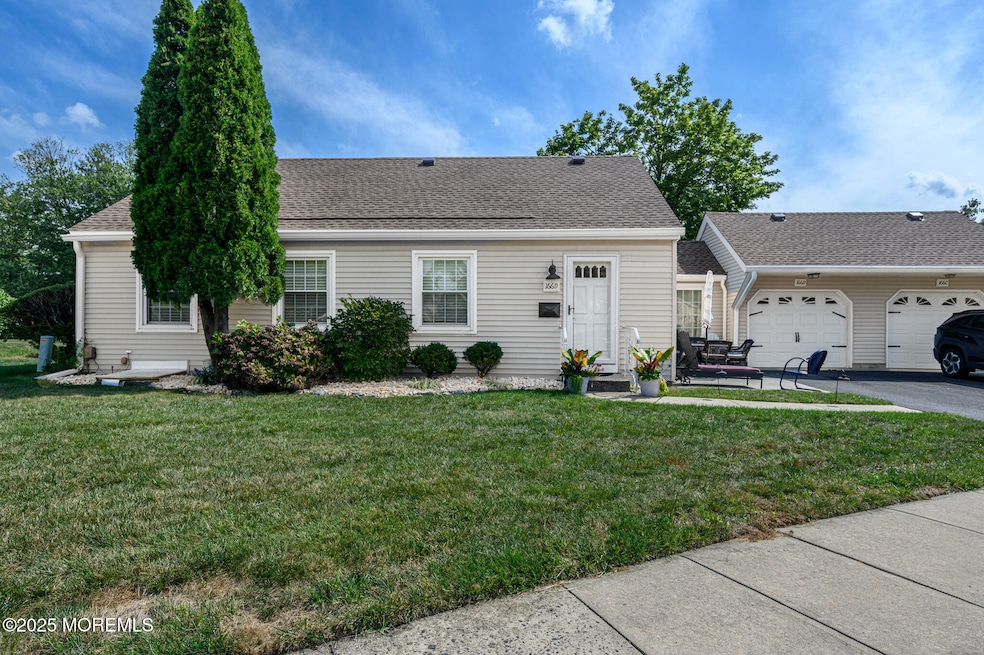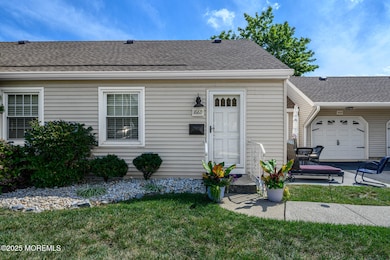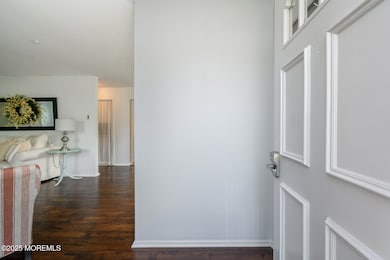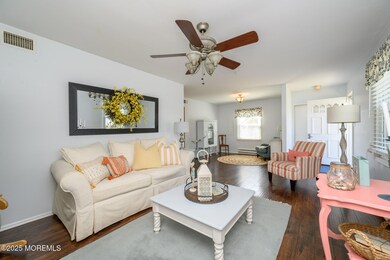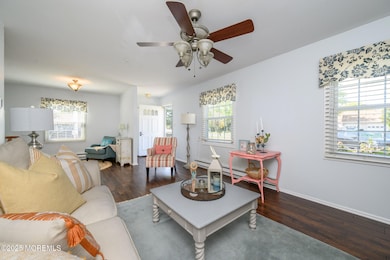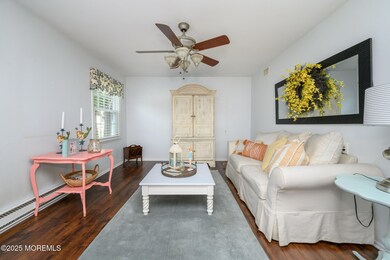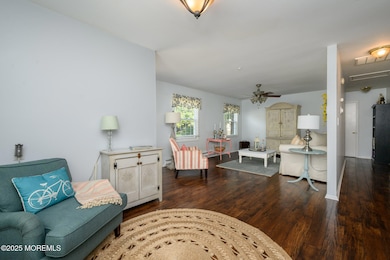166 Cours de Lorraine Unit D Freehold, NJ 07728
Adelphia NeighborhoodEstimated payment $2,441/month
Highlights
- Active Adult
- Wood Flooring
- End Unit
- Clubhouse
- Sun or Florida Room
- Granite Countertops
About This Home
Home Sweet Home! Charming 2 Bed 1 Bath Ranch with 1 Car Garage in highly desirable Freehold could be the one for you! Well maintained inside and out with curb appeal in a prime location, just pack your bags and move right in! Lovely, light and bright living room welcomes you in, with plenty of natural light all through, flowing right into the elegant formal dining area. Eat-in-Kitchen offers ample cabinet storage, dinette space, and slider to the blissful sunroom, the perfect spot to enjoy your morning coffee. Convenient in-unit laundry room, too! Down the hall, find the main full bath, along with 2 generous bedrooms with lighted ceiling fans for added comfort. Outdoor space holds a quaint patio, along with access to the 1 car garage. This home also features Updated CAC, HW Floors, Sliding Glass Door, Washer & Dryer, Siding, and Roof. Enjoy amenities like the Clubhouse, Community Room, Shuffleboard, Tennis, & more! All of this & more, ready and waiting for you! Come & see TODAY!!
Property Details
Home Type
- Condominium
Est. Annual Taxes
- $4,381
Year Built
- Built in 1967
HOA Fees
- $416 Monthly HOA Fees
Parking
- 1 Car Attached Garage
- Garage Door Opener
- Driveway
Home Design
- Shingle Roof
- Vinyl Siding
Interior Spaces
- 1,144 Sq Ft Home
- 1-Story Property
- Ceiling Fan
- Sliding Doors
- Living Room
- Dining Room
- Sun or Florida Room
- Pull Down Stairs to Attic
Kitchen
- Eat-In Kitchen
- Electric Cooktop
- Stove
- Microwave
- Dishwasher
- Granite Countertops
Flooring
- Wood
- Wall to Wall Carpet
- Linoleum
- Ceramic Tile
Bedrooms and Bathrooms
- 2 Bedrooms
- 1 Full Bathroom
- Primary Bathroom Bathtub Only
Laundry
- Laundry Room
- Dryer
- Washer
Utilities
- Whole House Fan
- Central Air
- Heating System Uses Natural Gas
- Baseboard Heating
- Natural Gas Water Heater
Additional Features
- Patio
- End Unit
Listing and Financial Details
- Exclusions: Personal Belongings.
- Assessor Parcel Number 21-00143-06-00166-04
Community Details
Overview
- Active Adult
- Front Yard Maintenance
- Association fees include trash, common area, exterior maint, lawn maintenance, snow removal
- The Villages Subdivision
- On-Site Maintenance
Amenities
- Common Area
- Clubhouse
- Community Center
- Recreation Room
Recreation
- Tennis Courts
- Bocce Ball Court
- Shuffleboard Court
- Snow Removal
Map
Home Values in the Area
Average Home Value in this Area
Property History
| Date | Event | Price | List to Sale | Price per Sq Ft |
|---|---|---|---|---|
| 10/27/2025 10/27/25 | Price Changed | $315,000 | -3.1% | $275 / Sq Ft |
| 09/18/2025 09/18/25 | For Sale | $325,000 | -- | $284 / Sq Ft |
Source: MOREMLS (Monmouth Ocean Regional REALTORS®)
MLS Number: 22528467
- 162 Parkway Dr Unit 1000
- 160 Rue de St Germaine Unit C
- 77 Parkway Dr Unit D
- 82B Parkway Dr
- 139 Wein Market Unit C
- 113 Pilatus Platz Unit C
- 154 Rue de St Germaine Unit B
- 12 B Zacatin Rd Unit A
- 138 Wein Market Unit C
- 120 Muhlen Platz Unit D
- 119 Muhlen Platz Unit E
- 119 Muhlen Platz Unit A
- 32 Plaza de Las Lobos
- 32 Plaza de Las Lobos Unit C
- 19 B Plaza Del Campillo
- 19 B Plaza Del Campillo Unit 1000
- 64 Corso Italia Unit A
- 7 Sloop Square
- 2 Fieldcrest Way
- 29 Mariners Cove
- 19 Longbrook Ln
- 29 Longbrook Ln
- 7 Sloop Square
- 8 White Oak Ct
- 15 White Oak Ct
- 554 Applewood Ct
- 245 Chickadee Ct
- 19 Augusta Ct Unit 8
- 11 Fiddlers Elbow Ct Unit 30
- 276 Sugar Maple Ct
- 18 Devon Dr
- 1101 Devon Dr
- 2203 Jessica Cir
- 3404 Jessica Cir
- 40 Manchester Ct Unit E
- 32 Manchester Ct Unit D
- 15 N American Dr
- 28 Manchester Ct Unit C
- 76 Manchester Ct Unit H
- 12 Manchester Ct Unit C
